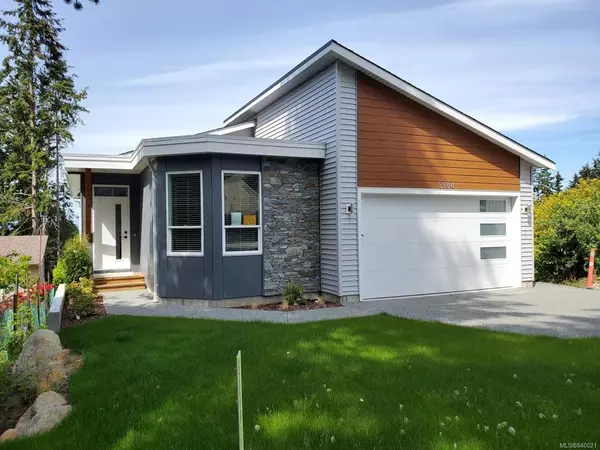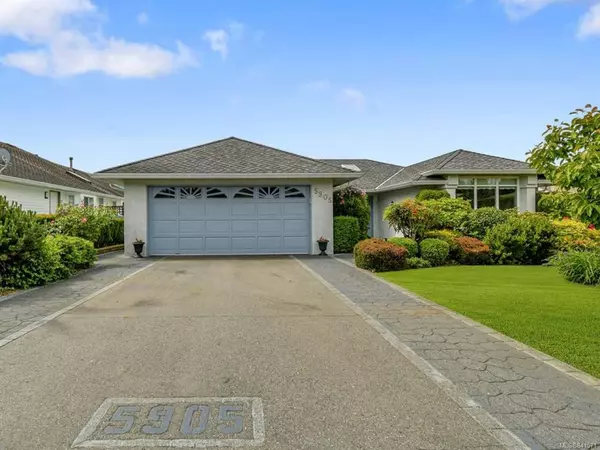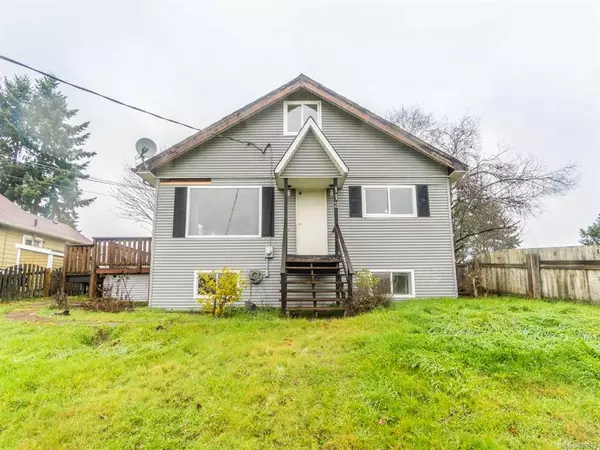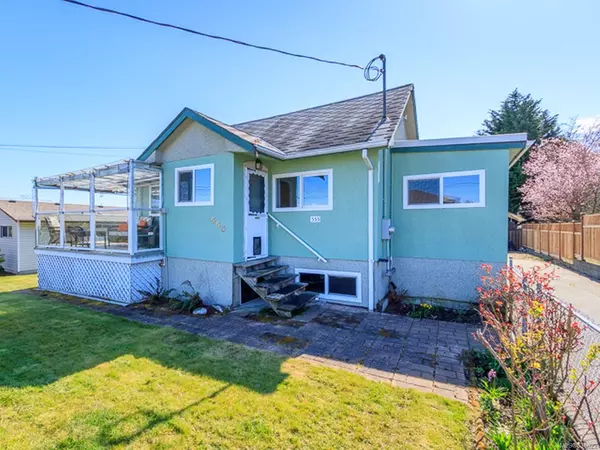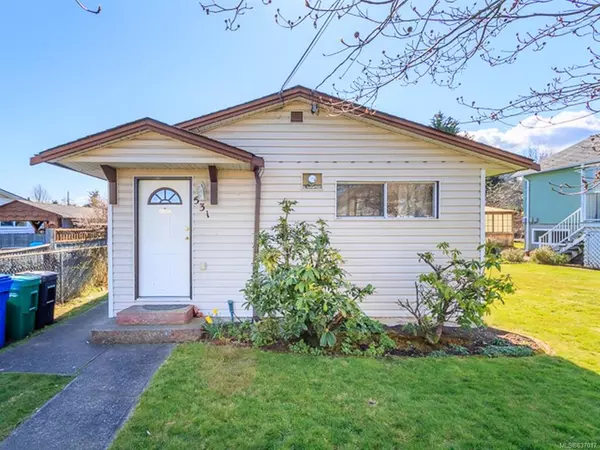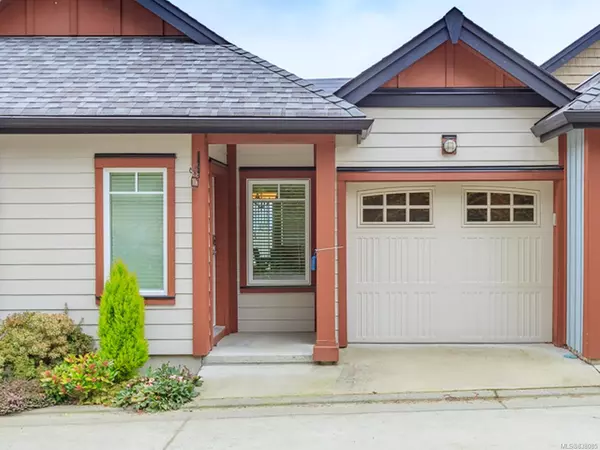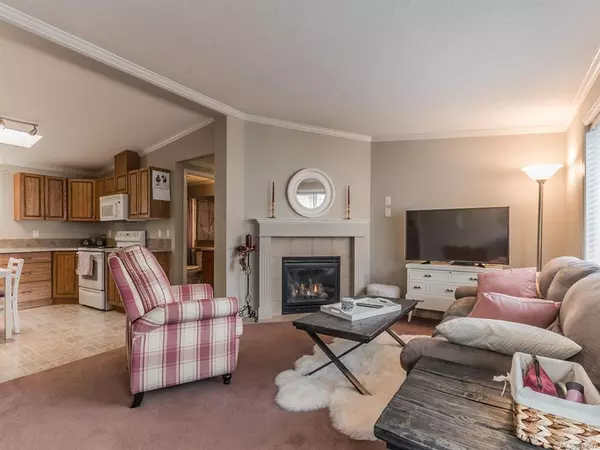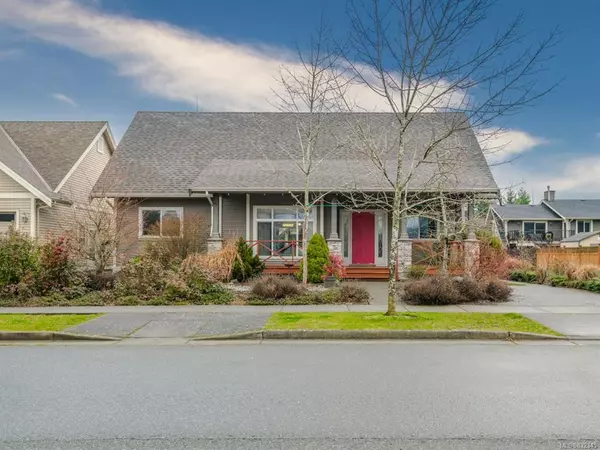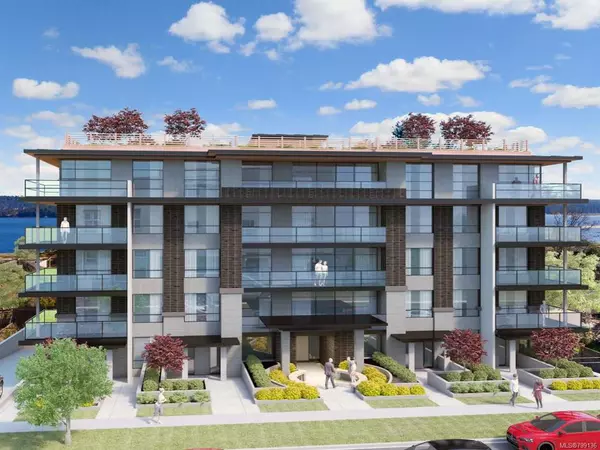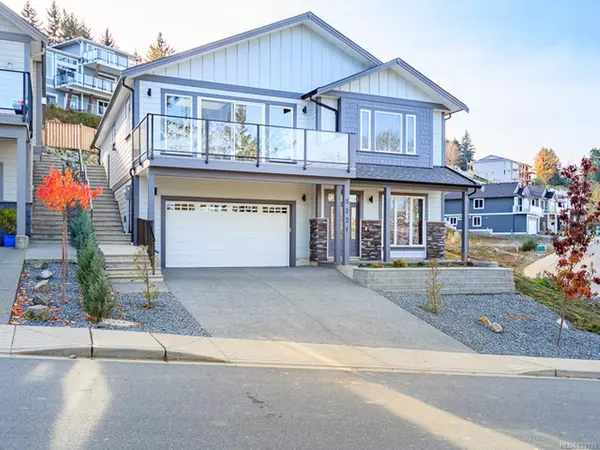$535,000
$539,000
0.7%For more information regarding the value of a property, please contact us for a free consultation.
3310 Edgewood Dr Nanaimo, BC V9T 5V2
2 Beds
3 Baths
1,321 SqFt
Key Details
Sold Price $535,000
Property Type Townhouse
Sub Type Row/Townhouse
Listing Status Sold
Purchase Type For Sale
Square Footage 1,321 sqft
Price per Sqft $404
Subdivision Edgewood
MLS Listing ID 947857
Style Ground Level Entry With Main Up
Bedrooms 2
HOA Fees $584/mo
Year Built 1991
Annual Tax Amount $3,882
Tax Year 2022
Property Description
Carefree 55+ lifestyle in Edgewood, this free standing home is the perfect blend of tranquility and ocean view. Located in a prime area, this home offers an idyllic lifestyle in a serene and quiet neighbourhood. Inside the home, the spacious kitchen is adjacent to the dining space, creating a harmonious flow for culinary creations. Step through the glass slider doors onto the sun-drenched deck, a delightful retreat with ocean view. Off the dining area, a hidden gem awaits to your own private outdoor oasis, a serene space where you can unwind, fire up the barbecue, or garden. The home features 2 bedrooms and 3 bathrooms. The primary bedroom has an en-suite filled with natural light from overhead skylights. Also, on the main level, you'll find a cozy living room as well as a den, perfect for a home office. As a bonus feature you will find a craft or workshop area and a large storage room perfect as a cold storage or wine room, a solution for keeping your belongings organized.
Location
Province BC
County Nanaimo, City Of
Area Na Departure Bay
Rooms
Kitchen 1
Interior
Heating Forced Air, Natural Gas
Cooling None
Flooring Carpet, Laminate, Linoleum
Fireplaces Number 1
Fireplaces Type Gas, Living Room
Laundry In House
Exterior
Exterior Feature Awning(s), Balcony/Deck, Balcony/Patio, Fenced, Garden, Lighting, Low Maintenance Yard
Garage Spaces 2.0
Utilities Available Natural Gas To Lot, Underground Utilities
View Y/N 1
View Ocean
Roof Type Asphalt Shingle
Building
Lot Description Adult-Oriented Neighbourhood, Central Location, Hillside, Landscaped, No Through Road, Private, Quiet Area, Recreation Nearby, Serviced
Building Description Frame Wood,Wood, Ground Level Entry With Main Up
Story 2
Foundation Poured Concrete, Slab
Sewer Sewer Connected
Water Municipal
Structure Type Frame Wood,Wood
Others
Pets Description Cats, Dogs
Read Less
Want to know what your home might be worth? Contact us for a FREE valuation!

Our team is ready to help you sell your home for the highest possible price ASAP
Bought with eXp Realty
236 Sold Properties










