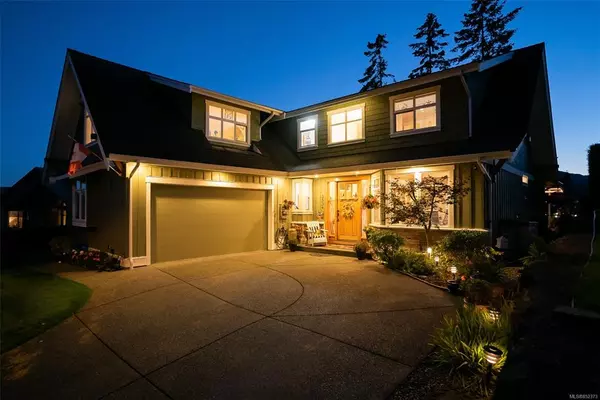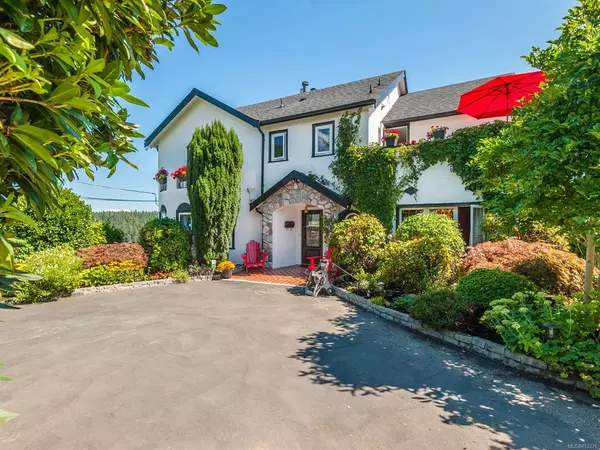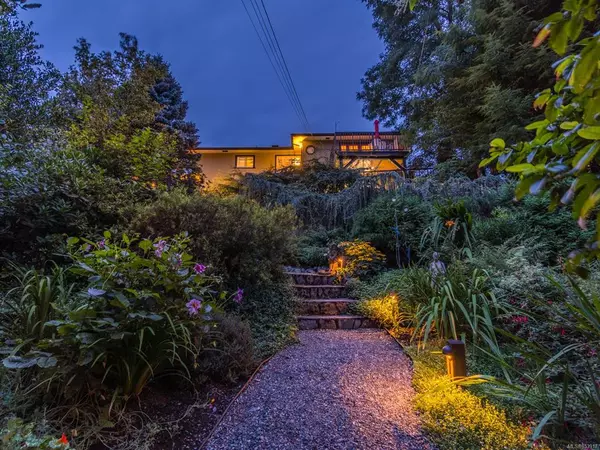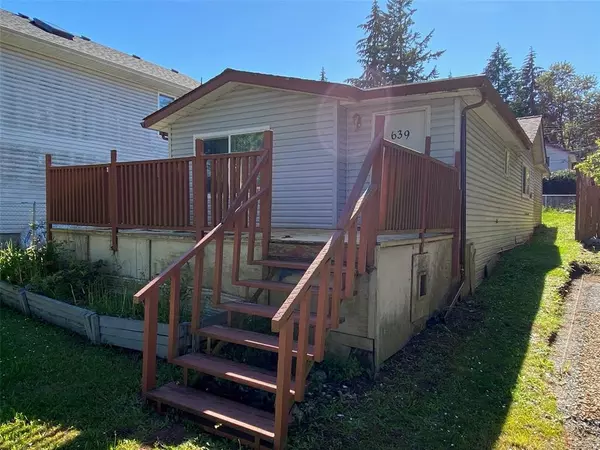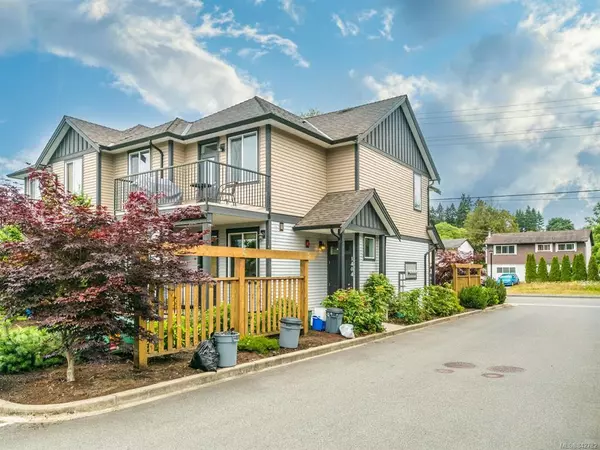$599,900
$599,900
For more information regarding the value of a property, please contact us for a free consultation.
1179 Woodlands St Nanaimo, BC V9S 2T5
3 Beds
1 Bath
1,048 SqFt
Key Details
Sold Price $599,900
Property Type Single Family Home
Sub Type Single Family Detached
Listing Status Sold
Purchase Type For Sale
Square Footage 1,048 sqft
Price per Sqft $572
MLS Listing ID 954699
Style Rancher
Bedrooms 3
Year Built 1958
Annual Tax Amount $3,688
Tax Year 2023
Lot Size 7,405 Sqft
Property Description
This updated 3 bedroom rancher with powered detached garage sits on a quiet side street of Central Nanaimo. This large level lot offers a convenient location and has a long driveway for multiple vehicles or RV parking. Through the front door you enter into the open concept main living area with remodelled kitchen and island that flows to the cozy living room with custom fireplace. Adjacent to the entertaining area is a pantry, laundry room and french doors to the private cement rear patio overlooking the expansive flat fenced rear yard. Following the updated flooring down the hall you'll find a renovated 4 piece washroom and 3 bedrooms. Additional features include natural gas forced air furnace, newer gutters and downspouts, tiled front path to entry, updated doors, trim and window casings. All data and measurements are important and should be verified by a buyer if deemed important.
Location
Province BC
County Nanaimo, City Of
Area Na Central Nanaimo
Rooms
Kitchen 1
Interior
Heating Forced Air, Natural Gas
Cooling None
Fireplaces Number 1
Fireplaces Type Wood Burning, Wood Stove
Laundry In House
Exterior
Garage Spaces 1.0
Roof Type Asphalt Shingle
Building
Building Description Stucco, Rancher
Foundation Poured Concrete
Sewer Sewer Connected
Water Municipal
Structure Type Stucco
Others
Pets Description Aquariums, Birds, Caged Mammals, Cats, Dogs
Read Less
Want to know what your home might be worth? Contact us for a FREE valuation!

Our team is ready to help you sell your home for the highest possible price ASAP
Bought with eXp Realty
236 Sold Properties









