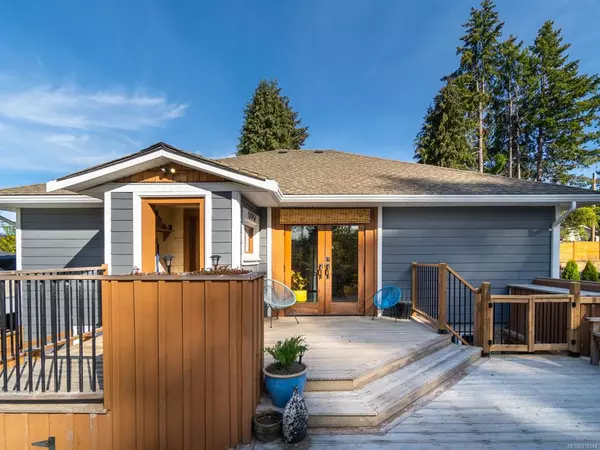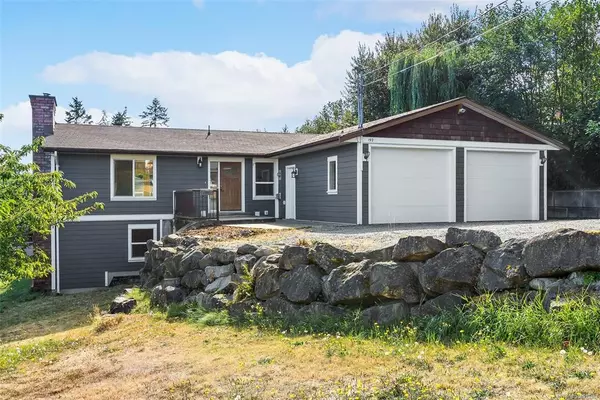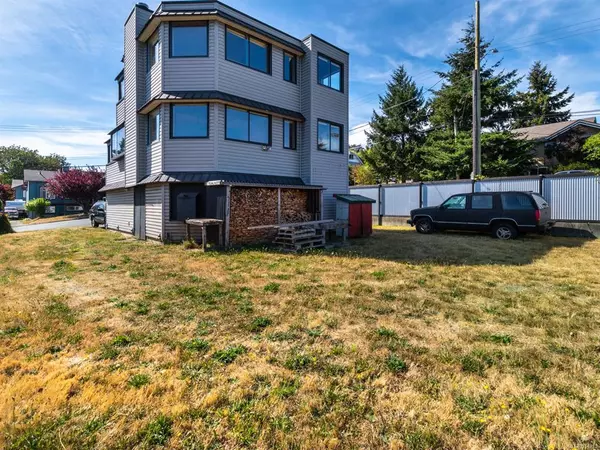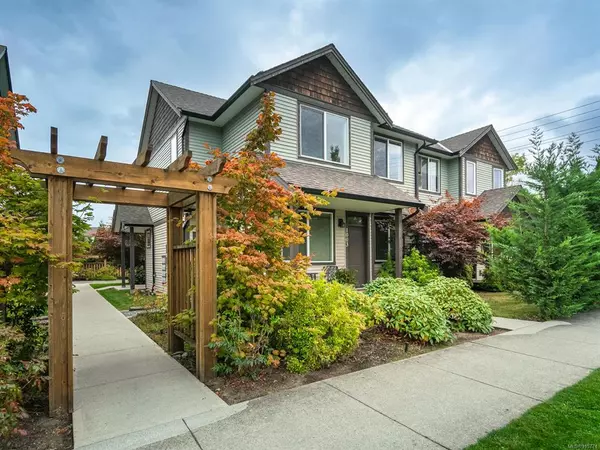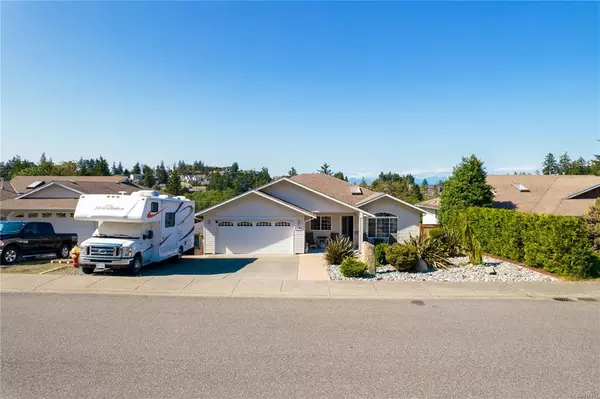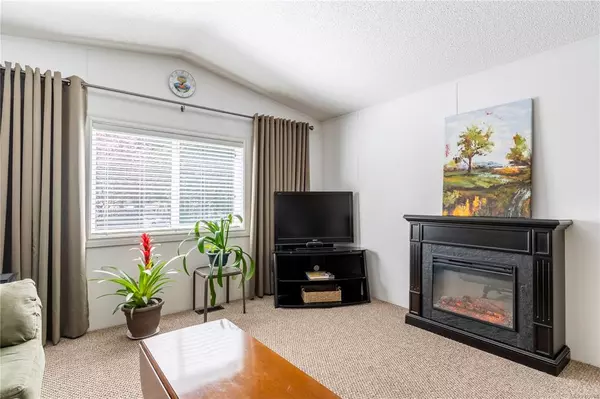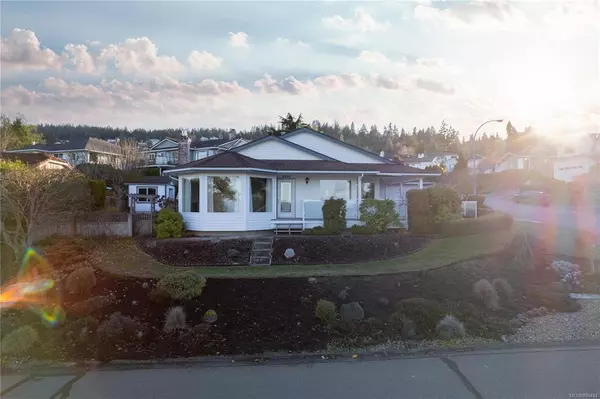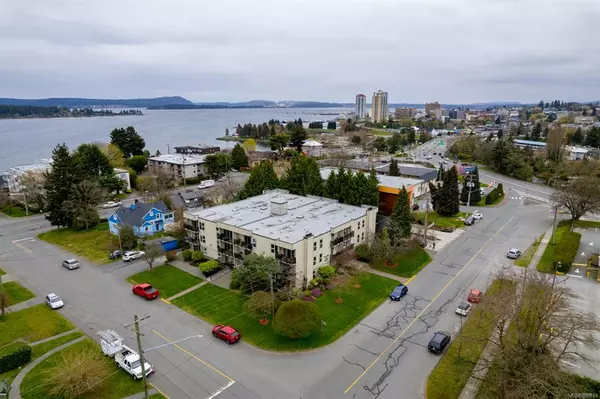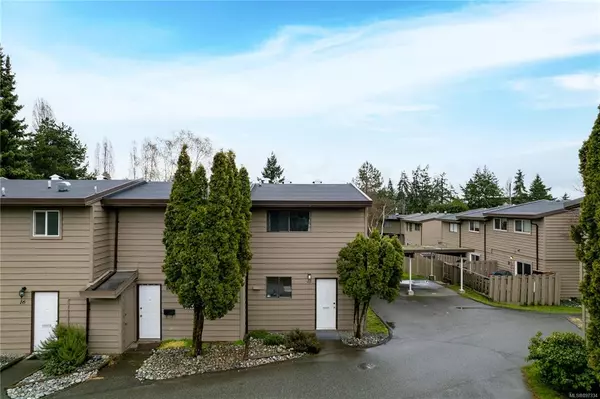$1,089,000
$1,089,000
For more information regarding the value of a property, please contact us for a free consultation.
3213 Point Pl Nanaimo, BC V9T 5V2
4 Beds
3 Baths
2,600 SqFt
Key Details
Sold Price $1,089,000
Property Type Townhouse
Sub Type Row/Townhouse
Listing Status Sold
Purchase Type For Sale
Square Footage 2,600 sqft
Price per Sqft $418
Subdivision Edgewood
MLS Listing ID 955619
Style Main Level Entry with Lower/Upper Lvl(s)
Bedrooms 4
HOA Fees $774/mo
Year Built 1989
Annual Tax Amount $3,000
Tax Year 2023
Lot Size 2,613 Sqft
Property Description
Welcome to the pinnacle of Departure Bay, boasting breathtaking panoramic views of the ocean, city, and Islands. Rare opportunity to live in prestigious Edgewood Estates and own a newly renovated home in a prime location with uninterrupted views from every angle. Enter through the cathedral foyer, with contemporary flooring throughout. The main floor great for hosting and embracing modern comforts, complemented by expansive windows that showcase the mesmerizing scenery. Ascend the staircase to the serene primary suite, accompanied by the ocean view study. Indulge in the spa-like ensuite or unwind by the fireplace, soaking in the city lights and BC Ferries. Enjoy multiple secluded patios & balconies, including a hot tub patio, granting access to the lower level featuring a guest suite & ample storage space. This unit presents a rare opportunity to reside in a sought-after, established community, a fully renovated abode, primed for your relaxation and contentment.
Location
Province BC
County Nanaimo, City Of
Area Na Departure Bay
Zoning R6
Rooms
Kitchen 1
Interior
Heating Forced Air, Natural Gas
Cooling None
Flooring Carpet, Hardwood, Vinyl
Fireplaces Number 2
Fireplaces Type Gas
Laundry In Unit
Exterior
Exterior Feature Balcony/Deck, Balcony/Patio, Fencing: Partial, Garden, Low Maintenance Yard
Garage Spaces 2.0
Utilities Available Natural Gas To Lot
Amenities Available Clubhouse
View Y/N 1
View City, Mountain(s), Ocean, Other
Roof Type Asphalt Shingle
Building
Lot Description Adult-Oriented Neighbourhood, Central Location, Cul-de-sac, Gated Community, Hillside, Irrigation Sprinkler(s), Marina Nearby, Near Golf Course, Private, Quiet Area, Recreation Nearby, Shopping Nearby
Building Description Frame Metal,Insulation All,Wood, Main Level Entry with Lower/Upper Lvl(s)
Story 3
Foundation Poured Concrete
Sewer Sewer Connected
Water Municipal
Structure Type Frame Metal,Insulation All,Wood
Others
Pets Description Aquariums, Birds, Caged Mammals, Cats, Dogs, Number Limit, Size Limit
Read Less
Want to know what your home might be worth? Contact us for a FREE valuation!

Our team is ready to help you sell your home for the highest possible price ASAP
Bought with Pemberton Holmes Ltd. (Pkvl)
236 Sold Properties







