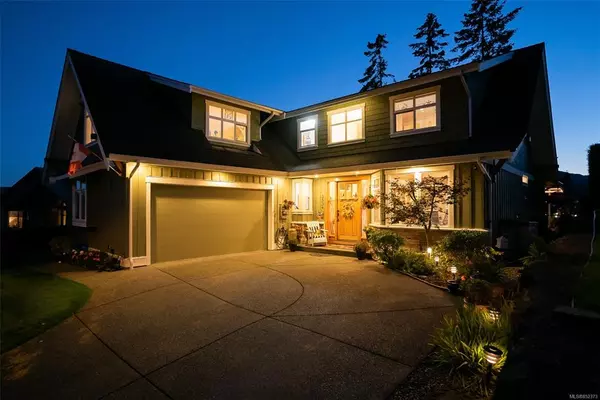$920,000
$969,000
5.1%For more information regarding the value of a property, please contact us for a free consultation.
2397 Barclay Rd Nanaimo, BC V9T 3J8
5 Beds
4 Baths
2,692 SqFt
Key Details
Sold Price $920,000
Property Type Single Family Home
Sub Type Single Family Detached
Listing Status Sold
Purchase Type For Sale
Square Footage 2,692 sqft
Price per Sqft $341
MLS Listing ID 957196
Style Ground Level Entry With Main Up
Bedrooms 5
Year Built 2024
Annual Tax Amount $2,107
Tax Year 2023
Lot Size 4,791 Sqft
Property Sub-Type Single Family Detached
Property Description
Beautiful brand new modern family home is at the new subdivision at Labiex in Central Nanaimo where the most convenient location in town with Beban Park, Co-Op Centre, Country Club, etc. This home is designed with a new concept for young family. Total 5 bdrm/ 4 full bth including 2bd legal suite is arranged in the 2-story dwelling on the level lot. In the main floor, the great room connects the dining/kitchen in wide open space; primary bd with large walk/in closet and full set ensuite and also has raised high ceiling as same as the great room. Decent 10x12 game room in the lower floor comes with ensuite and exterior access for home stay or B&B. The 2-bd legal suite in the lower floor equips full kitchen/ laundry/separate electrical metre . Quartz counter top and custom made cabinets to be installed in the main floor. 2-5-10 new home warranty is applied. Price is plus GST.
Location
Province BC
County Nanaimo, City Of
Area Na Diver Lake
Zoning R2
Rooms
Kitchen 2
Interior
Heating Forced Air, Natural Gas
Cooling None
Flooring Laminate
Fireplaces Number 1
Fireplaces Type Gas
Laundry In House
Exterior
Exterior Feature Balcony, Fencing: Full
Garage Spaces 1.0
Utilities Available Cable To Lot, Electricity To Lot, Garbage, Natural Gas Available, Phone Available, Recycling
Roof Type Fibreglass Shingle
Building
Lot Description Rectangular Lot, Serviced, Shopping Nearby, Sidewalk
Building Description Cement Fibre,Insulation: Ceiling,Insulation: Walls,Vinyl Siding, Ground Level Entry With Main Up
Foundation Poured Concrete
Sewer Sewer Connected
Water Municipal
Structure Type Cement Fibre,Insulation: Ceiling,Insulation: Walls,Vinyl Siding
Others
Pets Allowed Aquariums, Birds, Caged Mammals, Cats, Dogs
Read Less
Want to know what your home might be worth? Contact us for a FREE valuation!

Our team is ready to help you sell your home for the highest possible price ASAP
Bought with eXp Realty





























