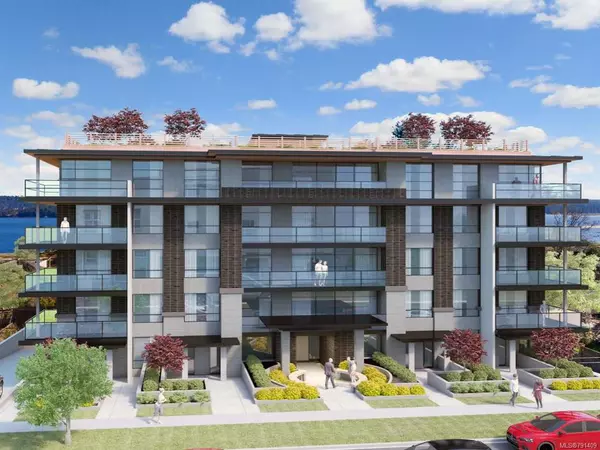$2,628,000
$2,748,000
4.4%For more information regarding the value of a property, please contact us for a free consultation.
2560 Steve Ellis Rd Nanaimo, BC V9R 0J7
8 Beds
5 Baths
5,866 SqFt
Key Details
Sold Price $2,628,000
Property Type Single Family Home
Sub Type Single Family Detached
Listing Status Sold
Purchase Type For Sale
Square Footage 5,866 sqft
Price per Sqft $448
MLS Listing ID 946293
Style Main Level Entry with Upper Level(s)
Bedrooms 8
Year Built 2020
Annual Tax Amount $5,278
Tax Year 2022
Lot Size 3.000 Acres
Property Description
Introducing Nanaimo's first official Passive House, proudly meeting the stringent criteria of 'Passive House PLUS' designation for unmatched energy efficiency, airtightness, renewable energy use and sustainability. The home also successfully meets the rigorous requirements of the Living Building Challenge certification, solidifying its status as a rare gem among only a few such homes within the nation. The property boasts the 3606 sqft main house, and a 481 sqft executive suite and a custom 1065 sqft detached shop. As you step inside, an impressive 19-foot custom green living wall seamlessly blends Douglas fir wood with the vibrant hues of B.C. mosses. Where culinary aspirations meet modern luxury, the indoor kitchen is a masterpiece of design and functionality. The dining and living spaces bask in abundant natural light through windows that seamlessly connect to the inviting outdoor living area & kitchen and lush landscaping.
Location
Province BC
County Nanaimo Regional District
Area Na North Jingle Pot
Rooms
Other Rooms Gazebo, Storage Shed, Workshop
Kitchen 1
Interior
Heating Electric, Heat Recovery, Radiant Ceiling, Radiant Floor, Other
Cooling None
Flooring Concrete, Hardwood, Tile
Fireplaces Number 2
Fireplaces Type Living Room, Wood Stove, Other
Laundry In House
Exterior
Exterior Feature Balcony/Patio, Garden, Lighting, Outdoor Kitchen, Playground, Water Feature
Garage Spaces 2.0
Roof Type Metal
Building
Lot Description Easy Access, Family-Oriented Neighbourhood, Irrigation Sprinkler(s), Landscaped, No Through Road, Park Setting, Private, Recreation Nearby, Rural Setting
Building Description Frame Wood,Insulation All,Wood, Main Level Entry with Upper Level(s)
Foundation Slab
Sewer Septic System
Water Cistern, Well: Artesian, Other
Structure Type Frame Wood,Insulation All,Wood
Others
Pets Description Aquariums, Birds, Caged Mammals, Cats, Dogs
Read Less
Want to know what your home might be worth? Contact us for a FREE valuation!

Our team is ready to help you sell your home for the highest possible price ASAP
Bought with Oakwyn Realty Ltd. (NA)
236 Sold Properties
























