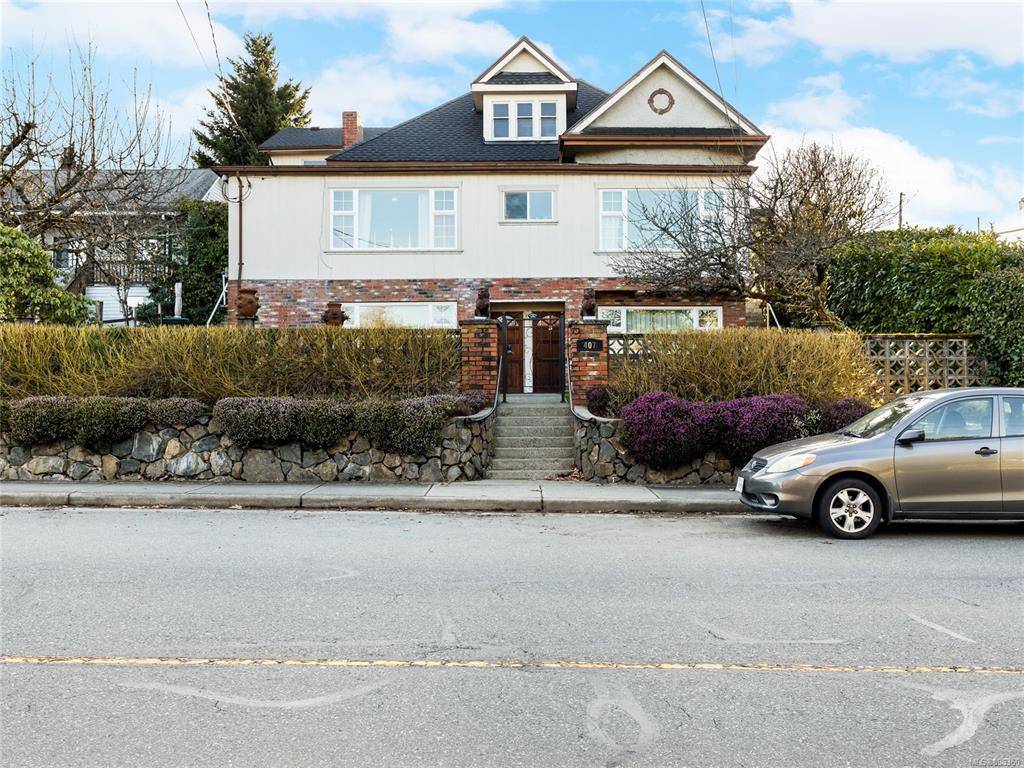$444,000
$455,000
2.4%For more information regarding the value of a property, please contact us for a free consultation.
206 Sabiston St Nanaimo, BC V9R 1M3
2 Beds
1 Bath
980 SqFt
Key Details
Sold Price $444,000
Property Type Single Family Home
Sub Type Single Family Detached
Listing Status Sold
Purchase Type For Sale
Square Footage 980 sqft
Price per Sqft $453
MLS Listing ID 953845
Style Rancher
Bedrooms 2
Year Built 1935
Annual Tax Amount $3,210
Tax Year 2023
Lot Size 4,356 Sqft
Property Sub-Type Single Family Detached
Property Description
Cute & affordable starter home in a downtown heritage neighbourhood. Located in an up-and-coming area in a historic part of Nanaimo, this is an ideal starter home or investment property & a fantastic alternative to condo living. Located on a quiet street, this home offers a private, level & fenced lot with a great yard. A charming cedar-shingled entryway adds curb appeal to the welcoming home, that features a cozy living space, 2 bedrooms & 1 bath. The primary bedroom has a feature cedar wall & sliding glass doors to the back deck, making it bright & airy. With a convenient location close to the university & walking distance to downtown shopping, restaurants, bars, the theatre, seawall, Hullo Ferry & seaplanes to Vancouver, this is a fantastic opportunity for new buyers or investors.
Location
Province BC
County Nanaimo, City Of
Area Na South Nanaimo
Zoning R1
Rooms
Kitchen 1
Interior
Heating Baseboard, Electric
Cooling None
Flooring Mixed
Laundry None
Exterior
Exterior Feature Garden
Parking Features Driveway
Utilities Available Electricity To Lot
View Y/N 1
View Ocean
Roof Type Asphalt Shingle
Building
Lot Description Central Location, Level, Marina Nearby, Shopping Nearby
Building Description Frame Wood,Insulation: Ceiling,Insulation: Walls,Stucco,Wood, Rancher
Foundation Poured Concrete
Sewer Sewer Connected
Water Municipal
Structure Type Frame Wood,Insulation: Ceiling,Insulation: Walls,Stucco,Wood
Others
Pets Allowed Aquariums, Birds, Caged Mammals, Cats, Dogs
Read Less
Want to know what your home might be worth? Contact us for a FREE valuation!

Our team is ready to help you sell your home for the highest possible price ASAP
Bought with RE/MAX Generation - The Neal Estate Group





























