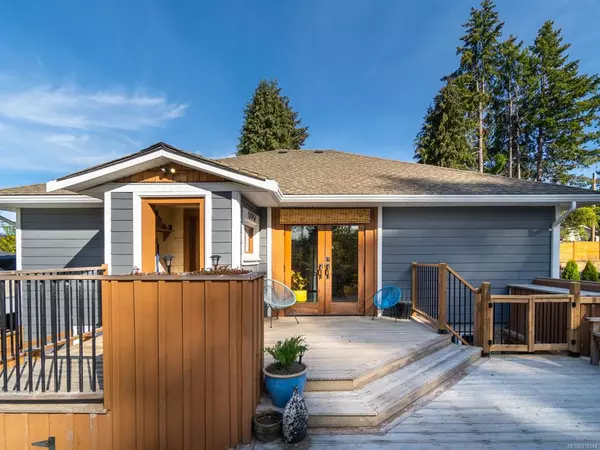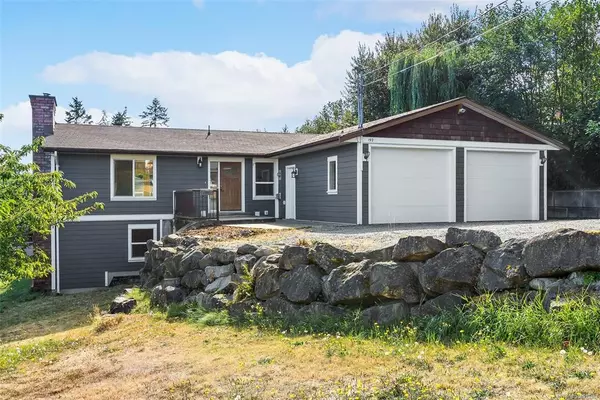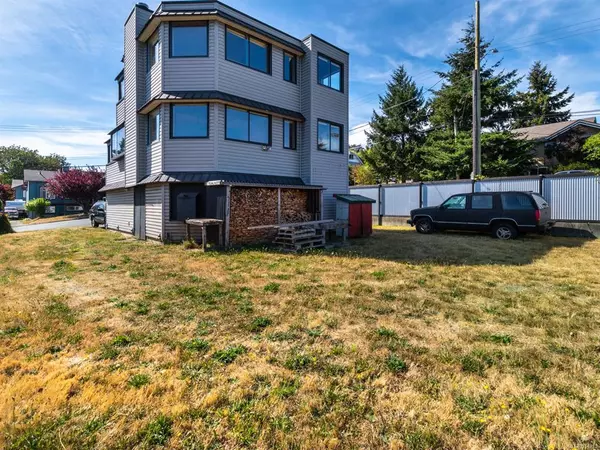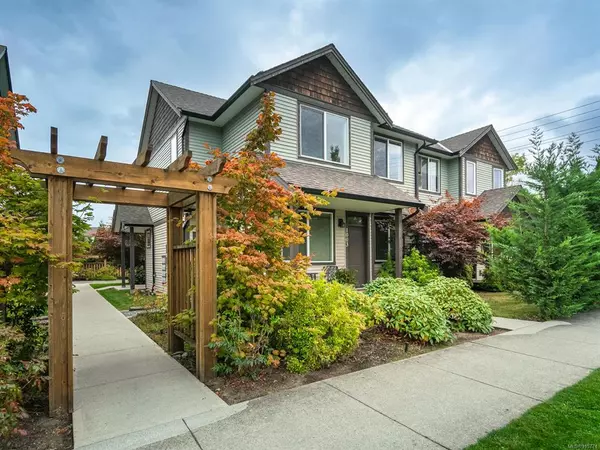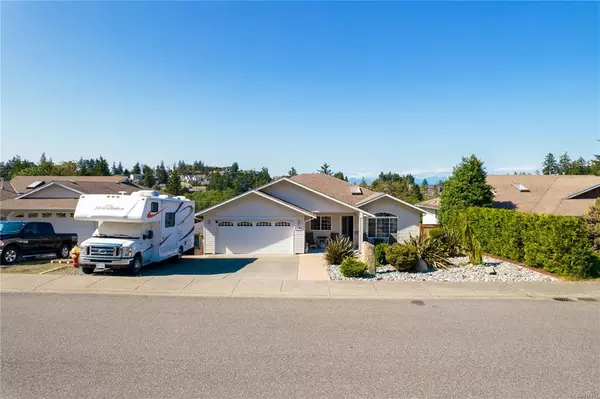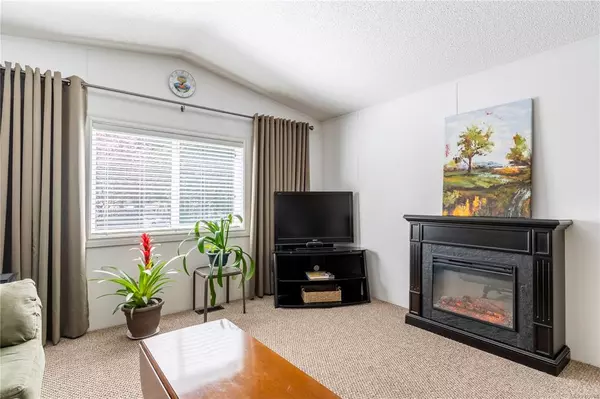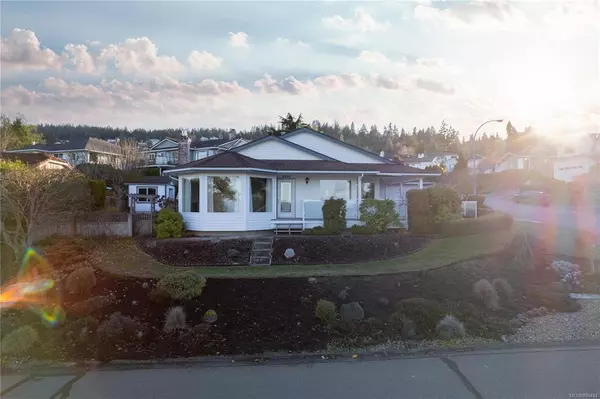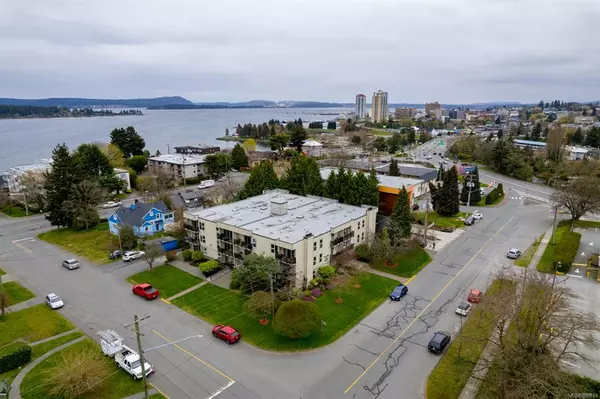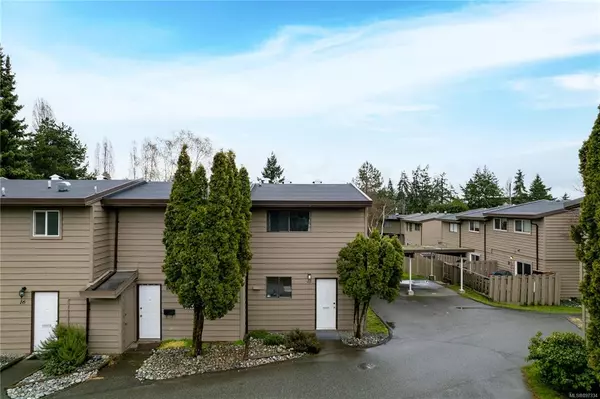$670,000
$689,990
2.9%For more information regarding the value of a property, please contact us for a free consultation.
1851 Meredith Rd Nanaimo, BC V9S 2M6
3 Beds
2 Baths
1,865 SqFt
Key Details
Sold Price $670,000
Property Type Single Family Home
Sub Type Single Family Detached
Listing Status Sold
Purchase Type For Sale
Square Footage 1,865 sqft
Price per Sqft $359
MLS Listing ID 955524
Style Main Level Entry with Lower/Upper Lvl(s)
Bedrooms 3
Year Built 1959
Annual Tax Amount $3,934
Tax Year 2023
Lot Size 10,018 Sqft
Property Description
Embrace Island living in this West Coast Contemporary home with suite potential. Ideally located in Central Nanaimo on Vancouver Island. Just a short walk to the hospital, schools & shopping. This impeccably maintained home boasts vaulted ceilings, exposed beams & large south-facing picture windows filling the home with light. The expansive deck off the kitchen overlooks the tranquility of mature landscaping & fruit trees in the spacious back yard. Potential to readily finish to a 4 or 5 bedroom, 2-bath home by finishing the lower level or add a 2-bedroom bright & accessible suite (confirm with city). Designed for year-round comfort, featuring a new air conditioner, a new gas furnace & a cozy gas fireplace for warmth & ambiance. Updates also include electrical, plumbing, new HW tank, 4 yr roof, custom walk-in shower & fresh touches including new laminate flooring & paint in the 2 bedrooms & den/office upstairs. Move-in ready for your family & ideas. All measurements approximate.
Location
Province BC
County Nanaimo, City Of
Area Na Central Nanaimo
Rooms
Kitchen 1
Interior
Heating Forced Air, Natural Gas
Cooling Air Conditioning, Central Air
Flooring Carpet, Concrete, Laminate, Mixed, Wood
Fireplaces Number 1
Fireplaces Type Gas, Living Room
Laundry In House
Exterior
Exterior Feature Balcony/Deck, Fencing: Partial, Garden, Low Maintenance Yard
Utilities Available Cable To Lot, Compost, Electricity To Lot, Garbage, Natural Gas To Lot, Phone To Lot, Recycling
View Y/N 1
View Mountain(s)
Roof Type Membrane
Building
Lot Description Central Location, Family-Oriented Neighbourhood
Building Description Concrete,Frame Wood,Glass,Insulation: Ceiling,Insulation: Partial,Wood, Main Level Entry with Lower/Upper Lvl(s)
Foundation Poured Concrete
Sewer Sewer Connected
Water Municipal
Structure Type Concrete,Frame Wood,Glass,Insulation: Ceiling,Insulation: Partial,Wood
Others
Acceptable Financing Must Be Paid Off
Listing Terms Must Be Paid Off
Pets Description Aquariums, Birds, Caged Mammals, Cats, Dogs
Read Less
Want to know what your home might be worth? Contact us for a FREE valuation!

Our team is ready to help you sell your home for the highest possible price ASAP
Bought with Royal LePage Nanaimo Realty (NanIsHwyN)
236 Sold Properties







