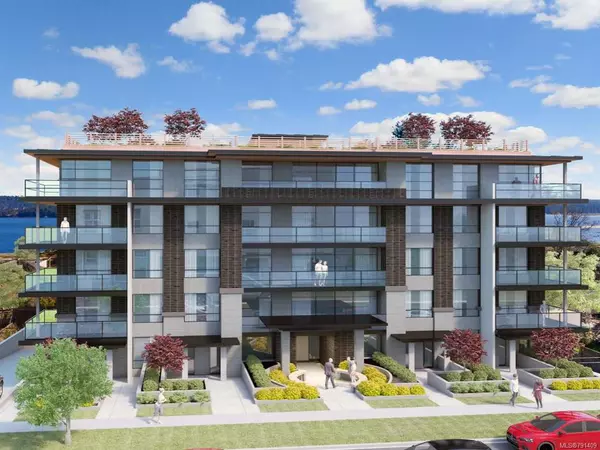$1,255,000
$1,260,000
0.4%For more information regarding the value of a property, please contact us for a free consultation.
1340 Langara Dr Nanaimo, BC V9R 6A8
4 Beds
4 Baths
2,943 SqFt
Key Details
Sold Price $1,255,000
Property Type Single Family Home
Sub Type Single Family Detached
Listing Status Sold
Purchase Type For Sale
Square Footage 2,943 sqft
Price per Sqft $426
MLS Listing ID 954717
Style Main Level Entry with Lower Level(s)
Bedrooms 4
Year Built 2022
Annual Tax Amount $5,276
Tax Year 2023
Lot Size 8,276 Sqft
Property Description
Welcome to your dream family home in Westwood Lake/College Heights! No GST means more savings for you. Nestled in a prime location with nature at your doorstep, this residence is situated on a low-traffic cul-de-sac and is just steps away from trails leading to Westwood Lake Park, providing serene views of Mount Benson. It's an ideal setting for families who love nature or enjoy staying active. Explore hiking, swimming, mountain biking, and running trails around the lake, all conveniently accessible from your doorstep. College Heights is gaining popularity, offering proximity to Vancouver Island University, Downtown Nanaimo, the hospital, and the Parkway Trail. This brand-new home boasts 2943 sqft. of living space, a two-car garage, and a family-friendly layout with "3 Beds & large kitchen-living areas & 3 Baths, and a legal 1-bed suite downstairs + huge family room & 2-piece powder room." Built in 2022 with a 10-year home warranty, ensuring peace of mind for your family.
Location
Province BC
County Nanaimo, City Of
Area Na University District
Zoning R-1
Rooms
Kitchen 2
Interior
Heating Forced Air, Natural Gas
Cooling Other
Flooring Mixed
Fireplaces Number 1
Fireplaces Type Gas
Laundry In House
Exterior
Exterior Feature Low Maintenance Yard
Garage Spaces 2.0
Utilities Available Electricity To Lot, Natural Gas To Lot
View Y/N 1
View Mountain(s), Valley
Roof Type Fibreglass Shingle
Building
Lot Description Cul-de-sac
Building Description Frame Wood,Insulation: Ceiling,Insulation: Walls,Other, Main Level Entry with Lower Level(s)
Foundation Poured Concrete
Sewer Sewer Connected
Water Municipal
Structure Type Frame Wood,Insulation: Ceiling,Insulation: Walls,Other
Others
Pets Description Aquariums, Birds, Caged Mammals, Cats, Dogs
Read Less
Want to know what your home might be worth? Contact us for a FREE valuation!

Our team is ready to help you sell your home for the highest possible price ASAP
Bought with Royal LePage Nanaimo Realty (NanIsHwyN)
236 Sold Properties
























