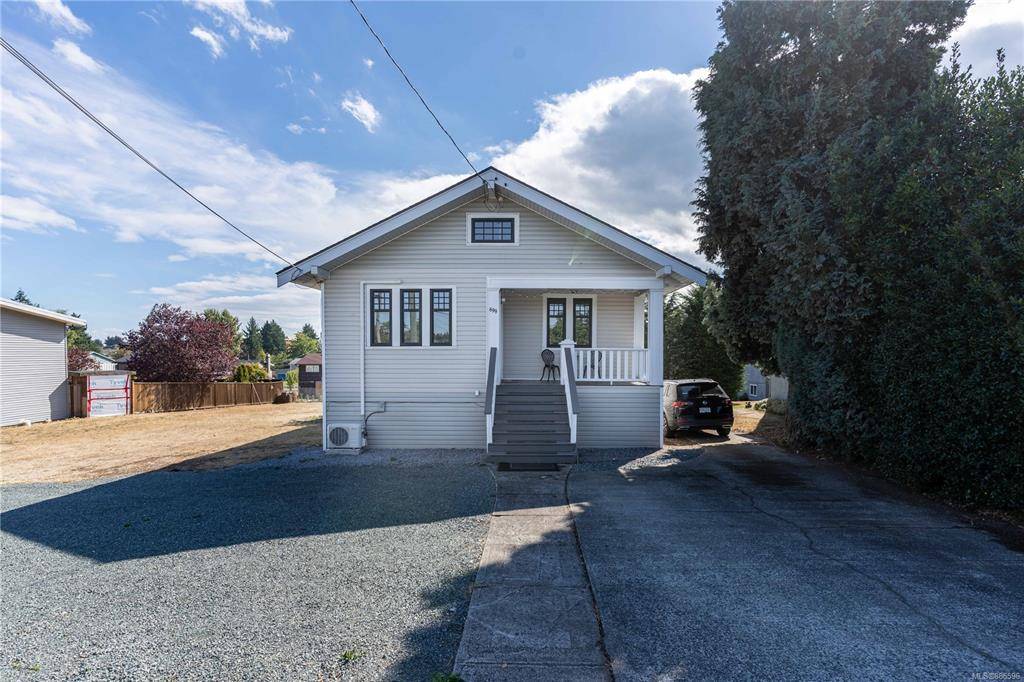$728,000
$734,900
0.9%For more information regarding the value of a property, please contact us for a free consultation.
2934 Colwood Rd Nanaimo, BC V9T 1V5
4 Beds
2 Baths
2,303 SqFt
Key Details
Sold Price $728,000
Property Type Single Family Home
Sub Type Single Family Detached
Listing Status Sold
Purchase Type For Sale
Square Footage 2,303 sqft
Price per Sqft $316
MLS Listing ID 954229
Style Split Entry
Bedrooms 4
Year Built 1969
Annual Tax Amount $4,388
Tax Year 2023
Lot Size 7,405 Sqft
Property Sub-Type Single Family Detached
Property Description
Well maintained Home located in Departure Bay with 2 bedrooms suite. Split entry home main living on the upper level with huge living room space and a wood burning fireplace for the cold months. Living room is open to the dining area that leads to the spacious sun room as a bonus feature with lots of entertainment space. In the kitchen there is also a back door leading to the beautiful private backyard fully fenced. The lower level is the spacious 2 bedrooms suite with separate access from the carport. The exterior is newly painted with a drive through carport having access to the yard. Great location close to schools, parks/trails, restaurants, bus routes, grocery stores, beaches, and much more!
Location
Province BC
County Nanaimo, City Of
Area Na Departure Bay
Zoning R1
Rooms
Other Rooms Workshop
Kitchen 2
Interior
Heating Forced Air, Natural Gas
Cooling None
Flooring Mixed
Fireplaces Number 1
Fireplaces Type Wood Burning
Laundry In House
Exterior
Exterior Feature Fencing: Partial, Low Maintenance Yard
Utilities Available Compost, Garbage, Recycling
Roof Type Asphalt Shingle
Building
Lot Description Central Location, Easy Access, Family-Oriented Neighbourhood, Landscaped, Near Golf Course, Quiet Area, Shopping Nearby
Building Description Frame Wood,Insulation All,Stucco & Siding, Split Entry
Foundation Slab
Sewer Sewer Connected
Water Municipal
Structure Type Frame Wood,Insulation All,Stucco & Siding
Others
Acceptable Financing Must Be Paid Off
Listing Terms Must Be Paid Off
Pets Allowed Aquariums, Birds, Caged Mammals, Cats, Dogs
Read Less
Want to know what your home might be worth? Contact us for a FREE valuation!

Our team is ready to help you sell your home for the highest possible price ASAP
Bought with RE/MAX of Nanaimo





























