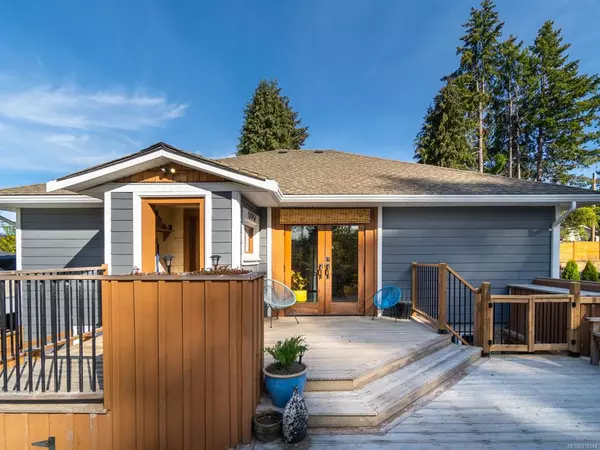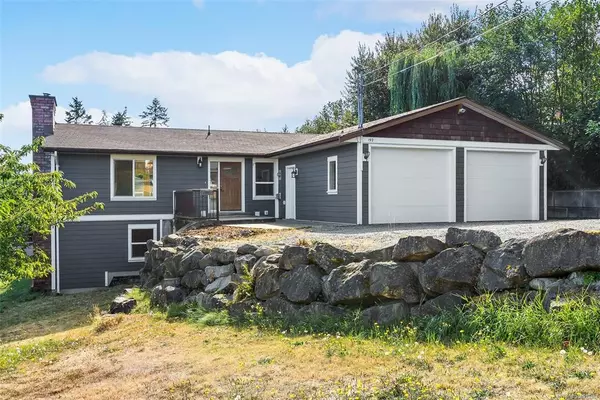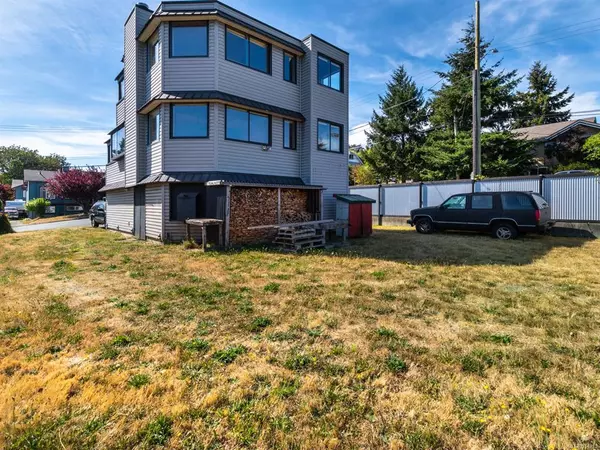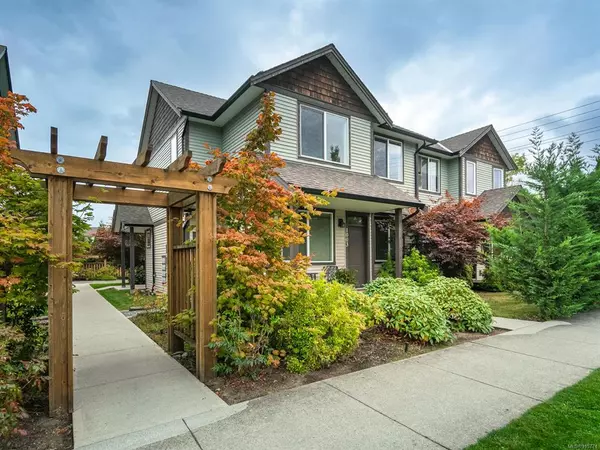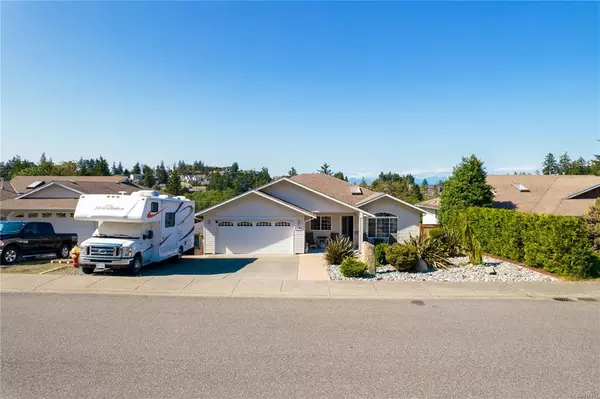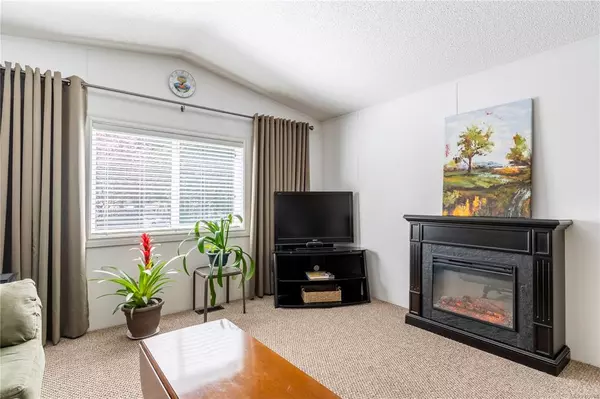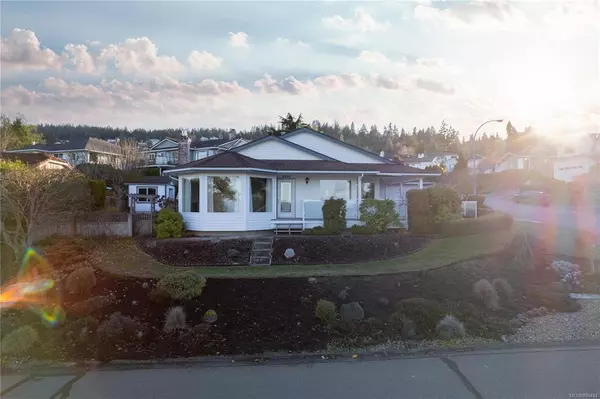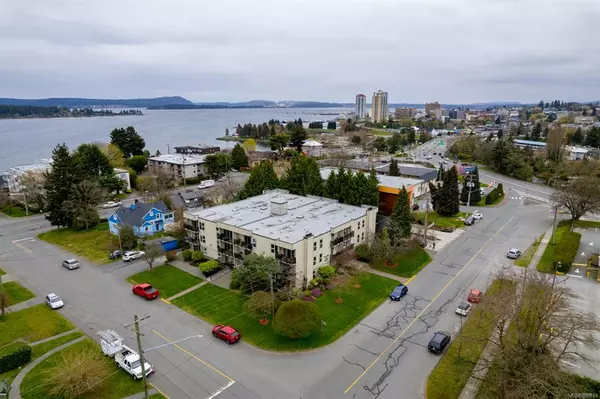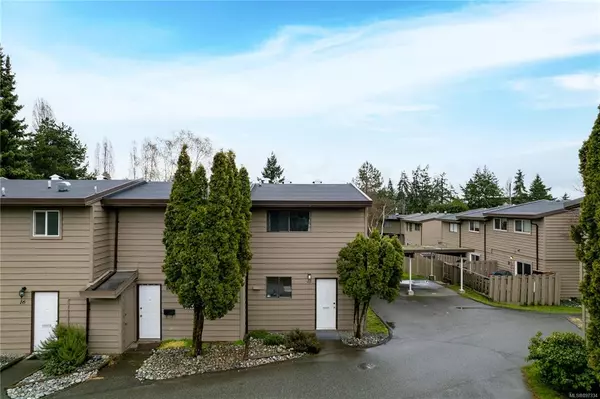$1,350,000
$1,299,999
3.8%For more information regarding the value of a property, please contact us for a free consultation.
3651 Monterey Dr Nanaimo, BC V9T 6R9
4 Beds
4 Baths
3,371 SqFt
Key Details
Sold Price $1,350,000
Property Type Single Family Home
Sub Type Single Family Detached
Listing Status Sold
Purchase Type For Sale
Square Footage 3,371 sqft
Price per Sqft $400
MLS Listing ID 961547
Style Main Level Entry with Upper Level(s)
Bedrooms 4
Year Built 2010
Annual Tax Amount $7,832
Tax Year 2023
Lot Size 9,583 Sqft
Property Description
This stunning 4 Bedroom 4 Bathroom home is sure to impress. Built in 2010, unique and quality finishes throughout the home with 3371 sq ft of living space and a very spacious 9471 sq ft lot. In the kitchen you will find beautiful granite countertops with a mix of black & white, a gas stove, and heated stone flooring - also found in the master bathroom. High ceilings and an abundance of windows throughout the home allow plenty of natural light! Walking outside the patio is perfect for entertaining guests with a irrigation system setup in the yard. Along with the property having so many great things to offer it also happens to be in one of Nanaimo's most desirable areas - Rockridge Estates. This family-oriented neighborhood is the best of the best. Minutes away is Rockridge Park, hiking trails and a short distance to all amenities. The home has a central vac system and a new heat pump is being installed May.1st! Data and measurements are approximate and should be verified if important.
Location
Province BC
County Nanaimo Regional District
Area Na North Jingle Pot
Rooms
Kitchen 1
Interior
Heating Electric, Heat Pump, Natural Gas
Cooling Other
Flooring Hardwood, Mixed, Tile
Fireplaces Number 2
Fireplaces Type Electric, Gas
Equipment Central Vacuum
Laundry In House
Exterior
Exterior Feature Balcony/Patio, Fencing: Full, Sprinkler System, Wheelchair Access
Garage Spaces 2.0
Utilities Available Cable To Lot, Electricity To Lot, Natural Gas To Lot, Phone To Lot
View Y/N 1
View Mountain(s)
Roof Type Asphalt Shingle
Building
Lot Description Central Location, Family-Oriented Neighbourhood, Irrigation Sprinkler(s), Landscaped, Quiet Area, Sidewalk
Building Description Insulation: Ceiling,Insulation: Walls, Main Level Entry with Upper Level(s)
Foundation Poured Concrete
Sewer Sewer Available
Water Municipal
Structure Type Insulation: Ceiling,Insulation: Walls
Others
Acceptable Financing Must Be Paid Off
Listing Terms Must Be Paid Off
Pets Description Aquariums, Birds, Caged Mammals, Cats, Dogs
Read Less
Want to know what your home might be worth? Contact us for a FREE valuation!

Our team is ready to help you sell your home for the highest possible price ASAP
Bought with eXp Realty
236 Sold Properties







