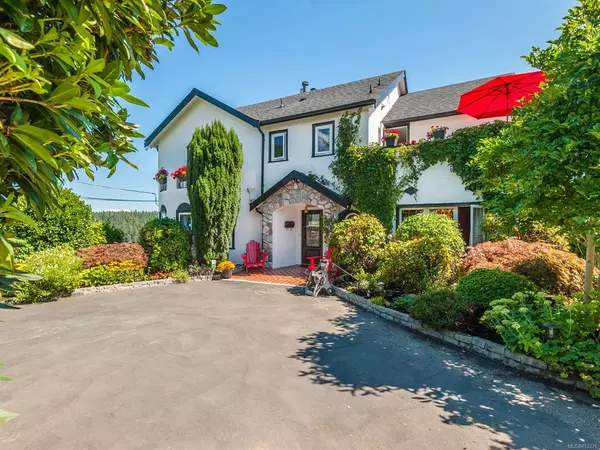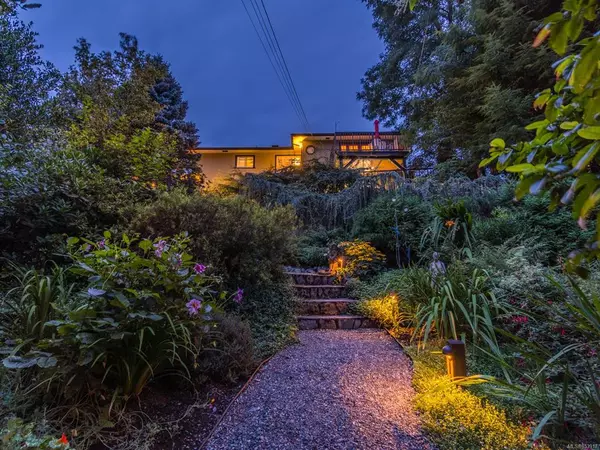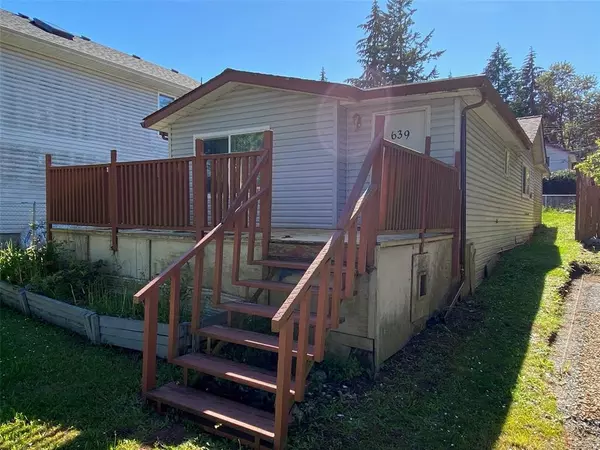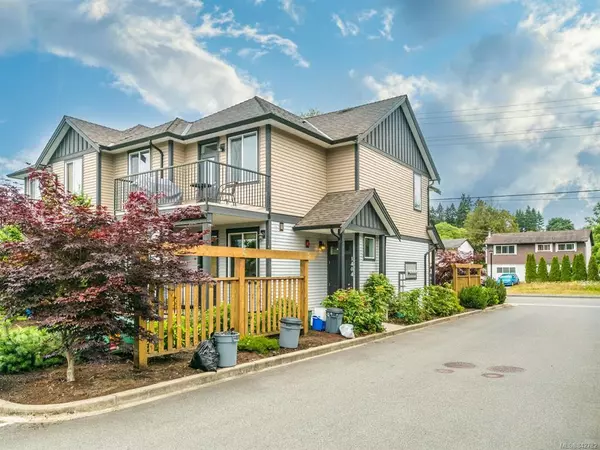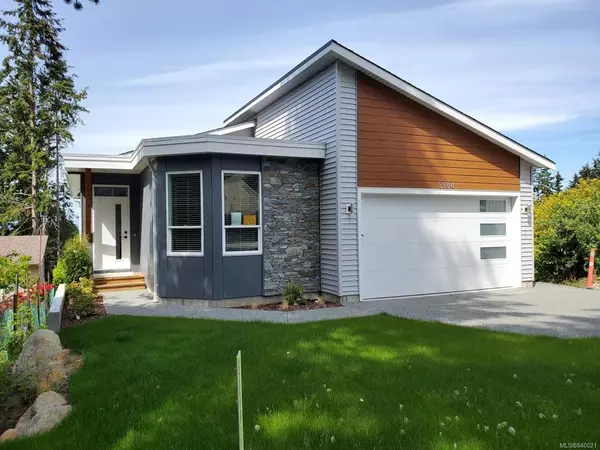$560,000
$575,000
2.6%For more information regarding the value of a property, please contact us for a free consultation.
4271 Wellington Rd #10 Nanaimo, BC V9T 2H2
3 Beds
2 Baths
1,971 SqFt
Key Details
Sold Price $560,000
Property Type Townhouse
Sub Type Row/Townhouse
Listing Status Sold
Purchase Type For Sale
Square Footage 1,971 sqft
Price per Sqft $284
Subdivision Madison Court
MLS Listing ID 954366
Style Main Level Entry with Lower Level(s)
Bedrooms 3
HOA Fees $501/mo
Year Built 1995
Annual Tax Amount $3,338
Tax Year 2023
Property Sub-Type Row/Townhouse
Property Description
Welcome to Madison Court, a well kept secret. This quiet, centrally located unit is unexpectedly spacious and extremely functional, with main level entry, 3 bedrooms, 2 bathrooms and tons of living space. Upon entering you'll find a seamless flow into the open concept kitchen/dining and living room. The kitchen has received many updates including countertops, appliances and sink/faucet with plenty of prep and cabinet space, note a walk in pantry too. The living room boasts bright large windows and a gas fireplace which efficiently heats the main floor, and access to a private deck. The primary suite also on the main, provides a large 4 piece ensuite with many updates. Another large bedroom and full bath complete this main level. Downstairs enjoy tons of additional living space, a family room, big windows, and massive 3rd bedroom, with generous unfinished area to create a 3rd bathroom as well. Not to mention walk out access to a lower patio. Note the garage and ample storage space.
Location
Province BC
County Nanaimo, City Of
Area Na Diver Lake
Zoning R6
Rooms
Kitchen 1
Interior
Heating Baseboard
Cooling None
Flooring Laminate
Fireplaces Number 1
Fireplaces Type Gas
Laundry In Unit
Exterior
Exterior Feature Balcony/Deck, Balcony/Patio, Low Maintenance Yard
Garage Spaces 1.0
Roof Type Asphalt Shingle
Building
Lot Description Central Location, Landscaped, Quiet Area, Recreation Nearby, Shopping Nearby
Building Description Cement Fibre,Frame Wood, Main Level Entry with Lower Level(s)
Story 2
Foundation Poured Concrete
Sewer Sewer Connected
Water Municipal
Structure Type Cement Fibre,Frame Wood
Others
Acceptable Financing Must Be Paid Off
Listing Terms Must Be Paid Off
Pets Allowed Cats, Dogs, Number Limit
Read Less
Want to know what your home might be worth? Contact us for a FREE valuation!

Our team is ready to help you sell your home for the highest possible price ASAP
Bought with Royal LePage Nanaimo Realty (NanIsHwyN)













