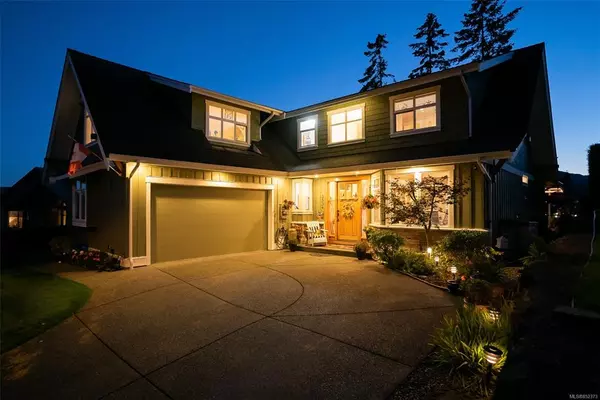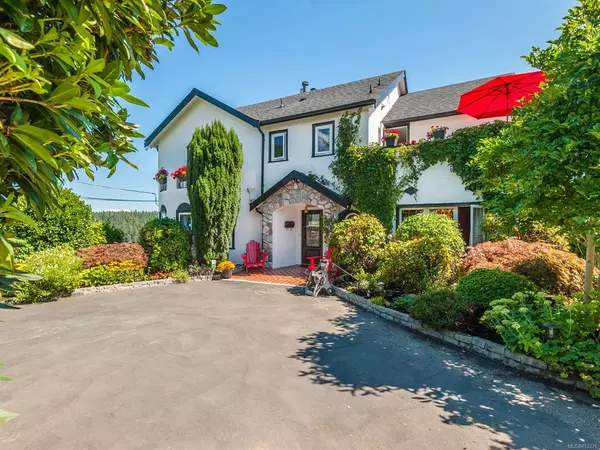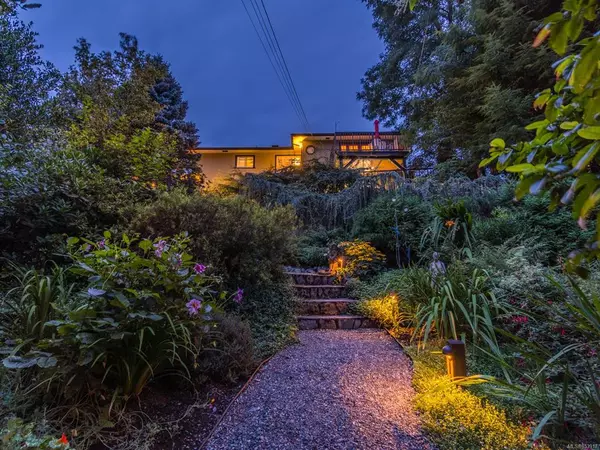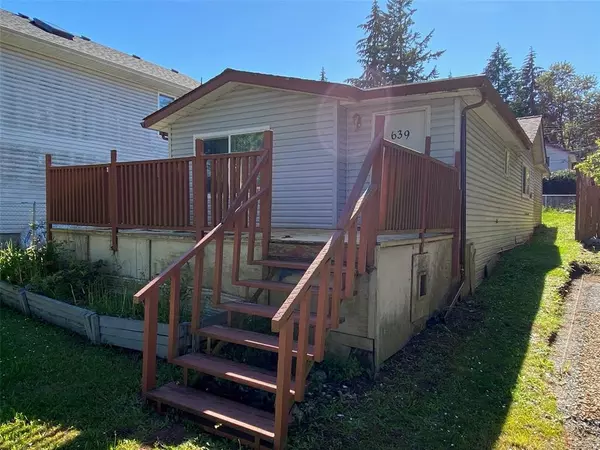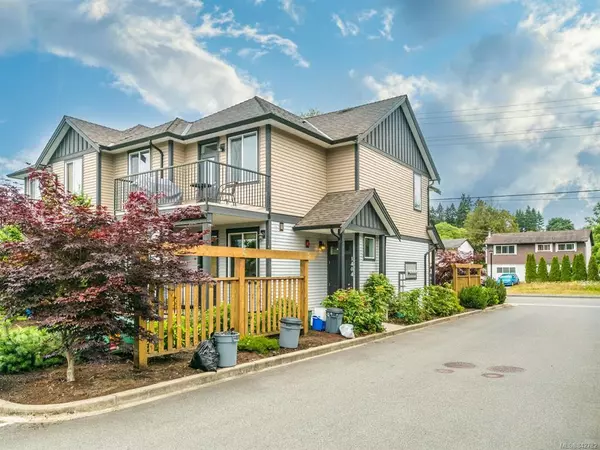$1,125,000
$1,129,900
0.4%For more information regarding the value of a property, please contact us for a free consultation.
2209 Arbot Rd Nanaimo, BC V9R 6J1
5 Beds
3 Baths
3,005 SqFt
Key Details
Sold Price $1,125,000
Property Type Single Family Home
Sub Type Single Family Detached
Listing Status Sold
Purchase Type For Sale
Square Footage 3,005 sqft
Price per Sqft $374
Subdivision Calder Heights
MLS Listing ID 956923
Style Ground Level Entry With Main Up
Bedrooms 5
Year Built 2014
Annual Tax Amount $6,035
Tax Year 2023
Lot Size 6,534 Sqft
Property Description
This remarkable 5 bedroom, 3 bathroom home with a 1 bedroom + den, 1 bathroom legal suite is not to be missed! Located close to great schools, Westwood Lake park & hiking trails & a short distance from VIU. The modern kitchen features beautiful white cabinetry with stainless steel appliances, travertine tile backsplash & granite countertops. Overlooking the dining room which offers access to the front facing deck with serene mountain views. The bright & open living room is complete with 11 foot cathedral ceilings & cozy fireplace with stylish stone surround. The primary bedroom is spacious with vaulted ceilings, walk-in closet & 5 piece ensuite. 2 additional well-sized bedrooms & 4 piece main bathroom complete the main level of this home. Downstairs offers an additional bedroom and laundry. The spacious 1 bedroom + den, 1 bathroom legal suite is complete with separate side entry and meter. The fully fenced backyard offers a patio with delightful landscaping and rock surround!
Location
Province BC
County Nanaimo, City Of
Area Na South Jingle Pot
Zoning R10
Rooms
Kitchen 2
Interior
Heating Forced Air, Natural Gas
Cooling None
Flooring Carpet, Tile, Wood
Fireplaces Number 1
Fireplaces Type Gas
Equipment Central Vacuum Roughed-In
Laundry In House
Exterior
Exterior Feature Garden
Garage Spaces 1.0
View Y/N 1
View City, Mountain(s)
Roof Type Fibreglass Shingle
Building
Lot Description Central Location, Curb & Gutter, Easy Access, Landscaped, Quiet Area, Recreation Nearby, Shopping Nearby, Sidewalk
Building Description Insulation: Ceiling,Insulation: Walls,Stone,Vinyl Siding, Ground Level Entry With Main Up
Foundation Poured Concrete
Sewer Sewer Connected
Water Municipal
Structure Type Insulation: Ceiling,Insulation: Walls,Stone,Vinyl Siding
Others
Pets Description Aquariums, Birds, Caged Mammals, Cats, Dogs
Read Less
Want to know what your home might be worth? Contact us for a FREE valuation!

Our team is ready to help you sell your home for the highest possible price ASAP
Bought with Royal LePage Coast Capital - Chatterton
236 Sold Properties









