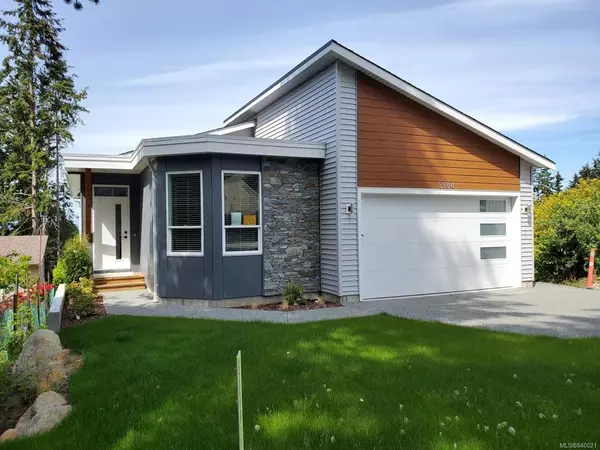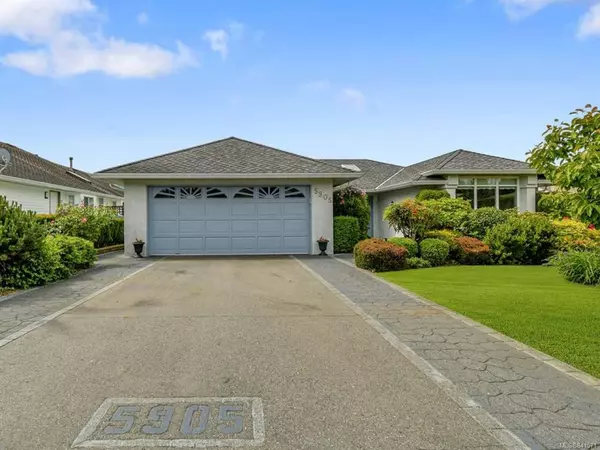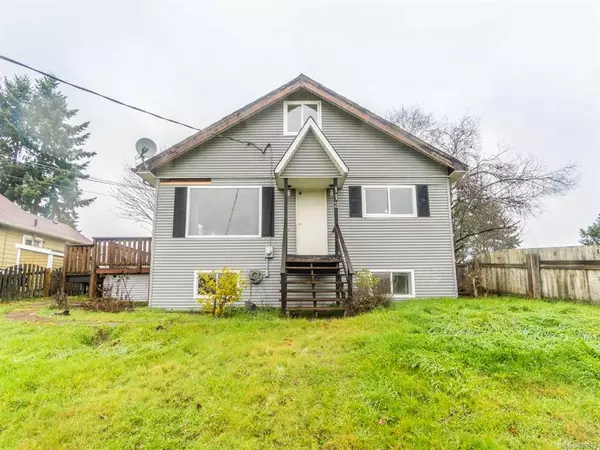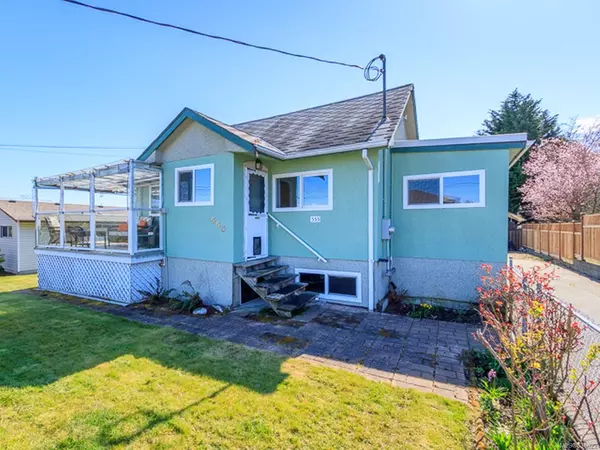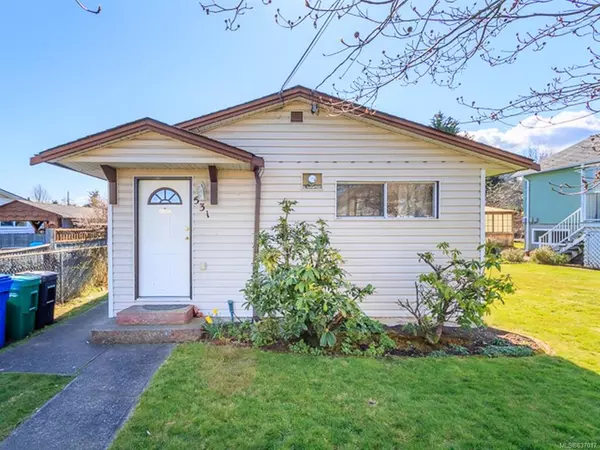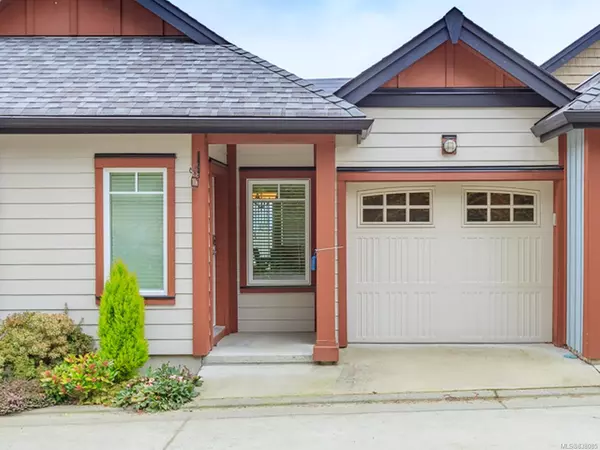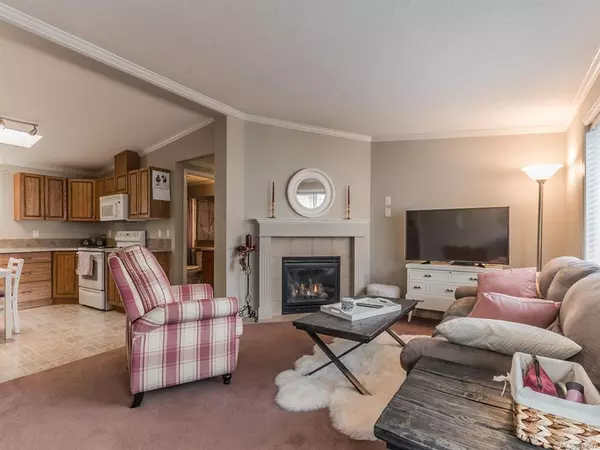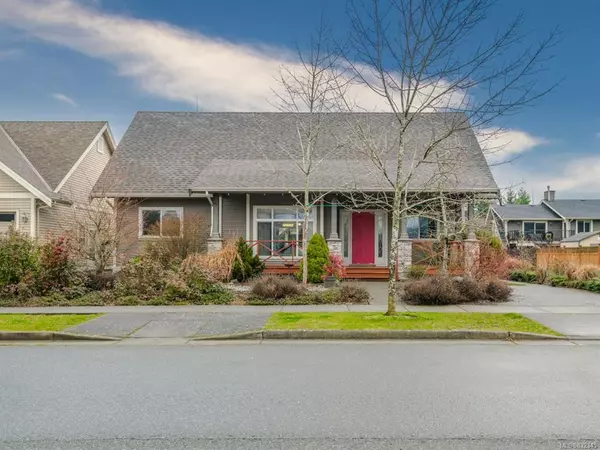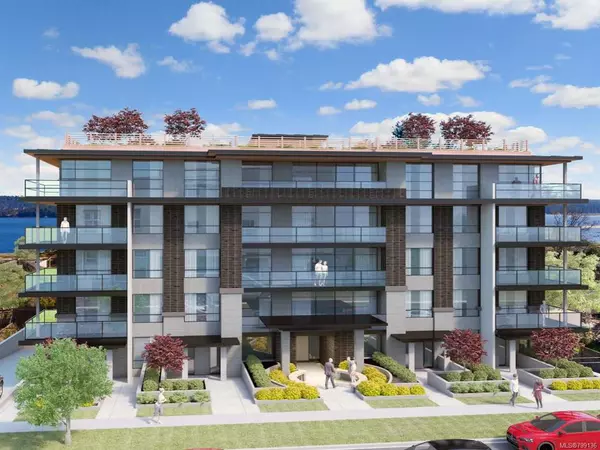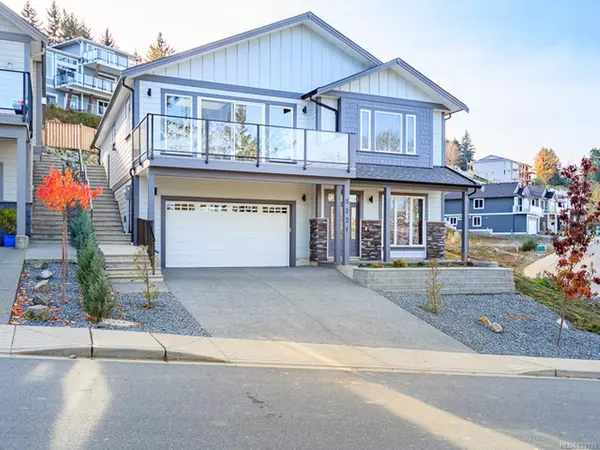$545,000
$565,000
3.5%For more information regarding the value of a property, please contact us for a free consultation.
1675 Crescent View Dr #702 Nanaimo, BC V9S 0A8
3 Beds
3 Baths
1,342 SqFt
Key Details
Sold Price $545,000
Property Type Townhouse
Sub Type Row/Townhouse
Listing Status Sold
Purchase Type For Sale
Square Footage 1,342 sqft
Price per Sqft $406
MLS Listing ID 964498
Style Main Level Entry with Upper Level(s)
Bedrooms 3
HOA Fees $379/mo
Year Built 2013
Annual Tax Amount $3,601
Tax Year 2023
Property Description
Welcome to your new home nestled in the heart of central Nanaimo! This delightful townhome offers the perfect blend of comfort & convenience. With 3 bedrooms, 3 bathrooms, and a single car garage, this residence is ideal for both families & working professionals. Step inside and discover a bright and airy living space offering ample natural light throughout. The main floor features an inviting living room, perfect for relaxing or entertaining & opens onto a private patio ? ideal for enjoying morning coffee or evening gatherings. A well-appointed kitchen boasts sleek appliances and plenty of counter space. The convenience of a single car garage ensures secure parking and added storage space. Situated in central Nanaimo this townhome offers easy access to a host of amenities, including shopping centres, restaurants, parks, and recreational facilities. Don't miss out on the opportunity to make this charming home yours. Book a showing today and start envisioning the lifestyle you deserve!
Location
Province BC
County Nanaimo, City Of
Area Na Central Nanaimo
Rooms
Kitchen 1
Interior
Heating Baseboard
Cooling None
Flooring Carpet, Laminate, Tile
Laundry In House
Exterior
Utilities Available Cable To Lot, Electricity To Lot, Garbage, Phone Available, Underground Utilities
Amenities Available Street Lighting
Roof Type Fibreglass Shingle
Building
Building Description Vinyl Siding, Main Level Entry with Upper Level(s)
Story 2
Foundation Slab
Sewer Sewer Connected
Water Municipal
Structure Type Vinyl Siding
Others
Acceptable Financing Must Be Paid Off
Listing Terms Must Be Paid Off
Pets Description Birds, Cats, Dogs, Number Limit
Read Less
Want to know what your home might be worth? Contact us for a FREE valuation!

Our team is ready to help you sell your home for the highest possible price ASAP
Bought with RE/MAX Ocean Pacific Realty (Crtny)
236 Sold Properties










