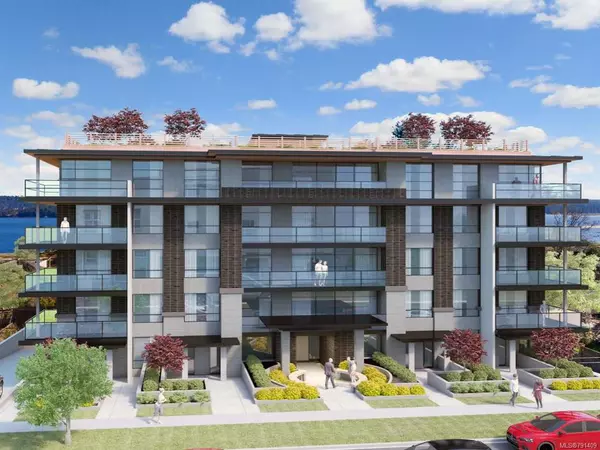$1,127,000
$1,198,000
5.9%For more information regarding the value of a property, please contact us for a free consultation.
1124 Selkirk Dr Nanaimo, BC V9R 6A4
6 Beds
4 Baths
2,871 SqFt
Key Details
Sold Price $1,127,000
Property Type Single Family Home
Sub Type Single Family Detached
Listing Status Sold
Purchase Type For Sale
Square Footage 2,871 sqft
Price per Sqft $392
MLS Listing ID 950900
Style Ground Level Entry With Main Up
Bedrooms 6
Year Built 2005
Annual Tax Amount $6,642
Tax Year 2023
Lot Size 7,840 Sqft
Property Description
Welcome to your dream home in one of Nanaimo's inviting neighbourhoods, College Heights! This 6-bed, 4-bath home offers 2,871 sqft of living space. A 2021 renovation brought a new roof, Hardi plank siding, and modern updates. Inside, enjoy a bright living room with a gas fireplace, and wide plank white oak floors, and a remodelled kitchen. The staircase and bathrooms are beautifully updated. Notably, the downstairs area is configured for flexible use, ideal for a 1 or 2-bedroom Airbnb with a charming kitchenette or as an extra space for the family to enjoy. This valuable feature has proven lucrative in previous years, making it a standout aspect of this property. With a prime location showcasing ocean views and proximity to Westwood Lake, this home offers a unique blend of comfort, style, and income-generating potential. With a park just across the street and walking access to Westwood Lake, this location is truly unparalleled. Don't miss the chance to call this gem your own!
Location
Province BC
County Nanaimo, City Of
Area Na University District
Zoning R1
Rooms
Kitchen 2
Interior
Heating Forced Air, Natural Gas
Cooling None
Flooring Mixed
Fireplaces Number 1
Fireplaces Type Gas
Laundry In House
Exterior
Garage Spaces 1.0
View Y/N 1
View Mountain(s), Ocean
Roof Type Asphalt Shingle
Building
Lot Description Central Location, Easy Access, Family-Oriented Neighbourhood, Landscaped, Quiet Area, Recreation Nearby, Shopping Nearby, Southern Exposure
Building Description Frame Wood,Insulation: Ceiling,Insulation: Walls,Vinyl Siding, Ground Level Entry With Main Up
Foundation Poured Concrete
Sewer Sewer Connected
Water Municipal
Structure Type Frame Wood,Insulation: Ceiling,Insulation: Walls,Vinyl Siding
Others
Pets Description Aquariums, Birds, Caged Mammals, Cats, Dogs
Read Less
Want to know what your home might be worth? Contact us for a FREE valuation!

Our team is ready to help you sell your home for the highest possible price ASAP
Bought with RE/MAX of Nanaimo
236 Sold Properties
























