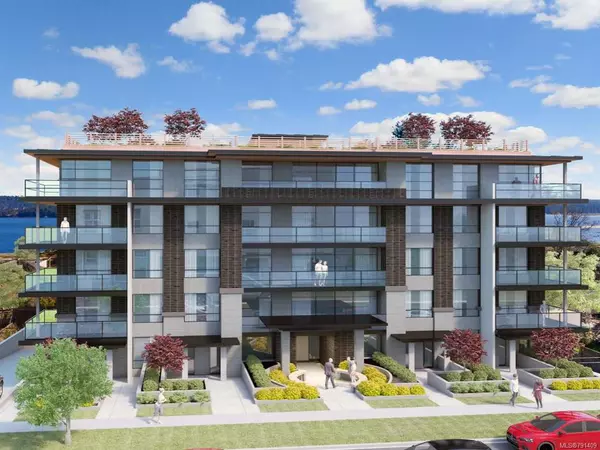$710,000
$720,000
1.4%For more information regarding the value of a property, please contact us for a free consultation.
344 Hirst Ave #8 Parksville, BC V9P 1K4
3 Beds
3 Baths
1,600 SqFt
Key Details
Sold Price $710,000
Property Type Townhouse
Sub Type Row/Townhouse
Listing Status Sold
Purchase Type For Sale
Square Footage 1,600 sqft
Price per Sqft $443
Subdivision Avalon Townhomes
MLS Listing ID 961227
Style Main Level Entry with Upper Level(s)
Bedrooms 3
HOA Fees $340/mo
Year Built 2008
Annual Tax Amount $3,565
Tax Year 2023
Property Description
Spacious townhome in the heart of Parksville! Immaculate, 1600sf, 3 BR/2.5 bath, end unit with West facing patio. The elegant entry leads to an open plan main living area complete with 9? ceilings, a 2pc powder room, great pantry storage, terrific kitchen with granite counters, S/S appliances & gas stove. The natural gas fireplace makes for a cozy setting for all to enjoy. As it is an end unit, six extra windows bring in lots of light to both floors. Upstairs are 3 generous BRs, a 5pc main bath & 3 pc ensuite with large walk in shower. Light & bright with a huge window, the landing is a great spot for a desk or library area. The laundry room upstairs is convenient to the bedrooms, has loads of storage space & a stacking washer/dryer. Attached single garage & lots of visitor parking available. Reasonable strata fee of 340/mo includes water, sewer & gardening. Rentals ok, no age restriction & 1 cat or dog is welcomed. Great value given size, location & condition! Come have a look!
Location
Province BC
County Parksville, City Of
Area Pq Parksville
Zoning RS-3
Rooms
Kitchen 1
Interior
Heating Baseboard, Electric
Cooling None
Flooring Carpet, Hardwood, Mixed, Tile
Fireplaces Number 1
Fireplaces Type Gas, Living Room
Equipment Central Vacuum, Electric Garage Door Opener
Laundry In House
Exterior
Garage Spaces 1.0
Amenities Available Common Area
Roof Type Asphalt Shingle
Building
Lot Description Central Location, Landscaped, Level, Marina Nearby, Recreation Nearby, Serviced, Shopping Nearby
Building Description Frame Wood,Insulation All,Vinyl Siding, Main Level Entry with Upper Level(s)
Story 2
Foundation Poured Concrete
Sewer Sewer Connected
Water Municipal
Structure Type Frame Wood,Insulation All,Vinyl Siding
Others
Pets Description Aquariums, Birds, Caged Mammals, Cats, Dogs, Number Limit, Size Limit
Read Less
Want to know what your home might be worth? Contact us for a FREE valuation!

Our team is ready to help you sell your home for the highest possible price ASAP
Bought with Royal LePage Parksville-Qualicum Beach Realty (PK)
236 Sold Properties
























