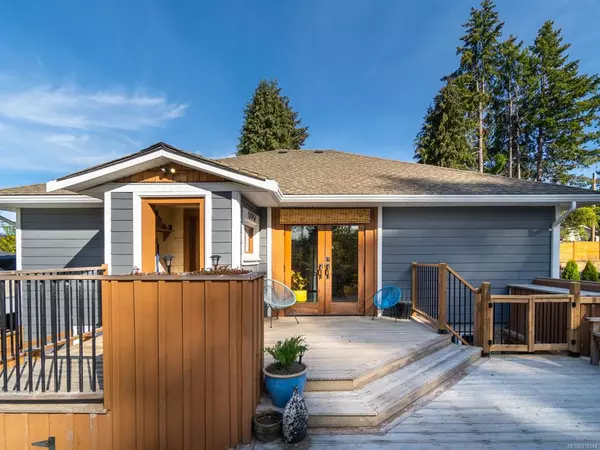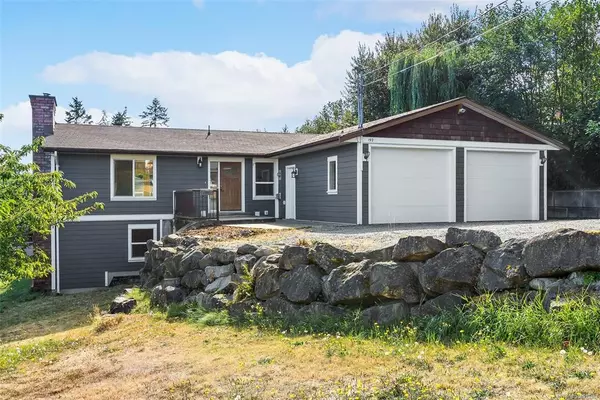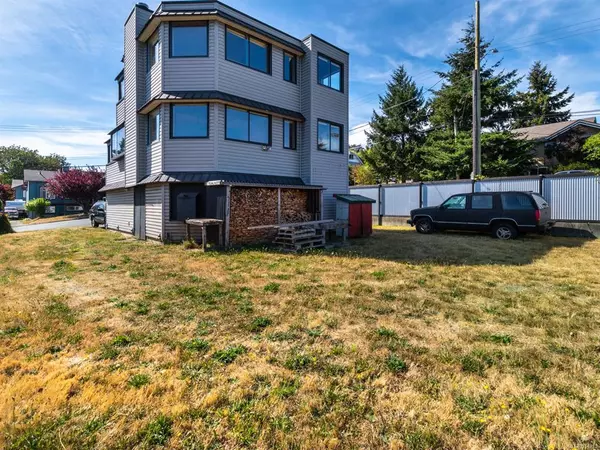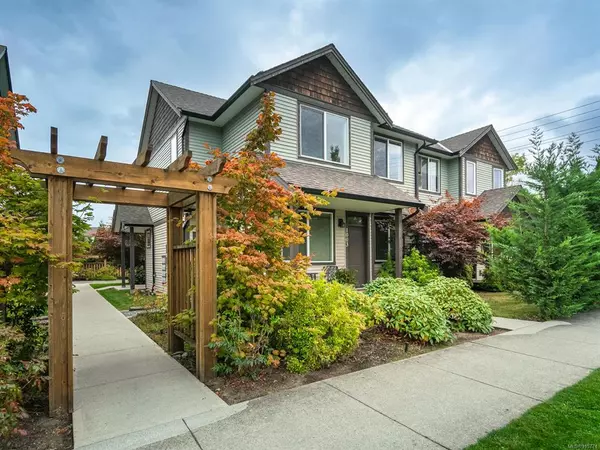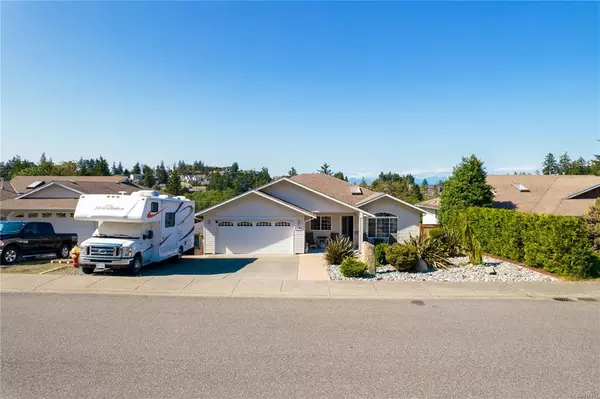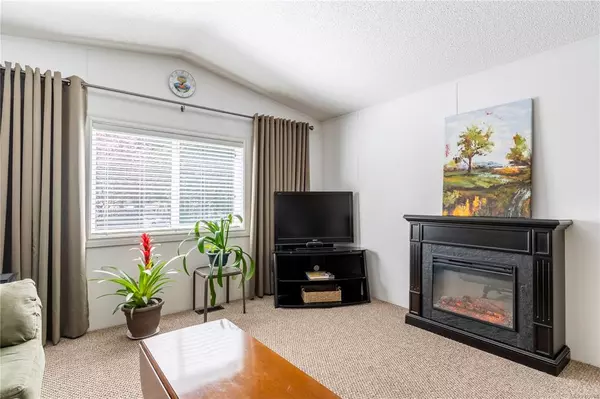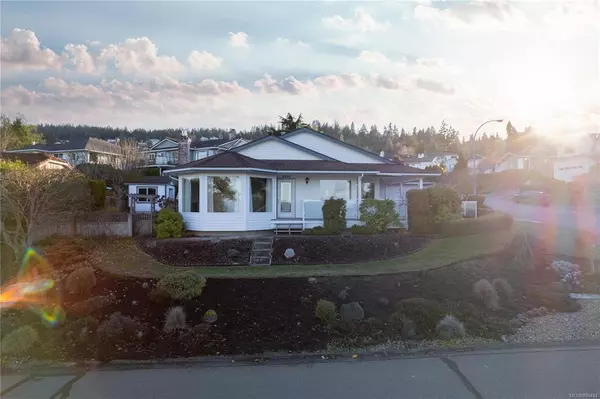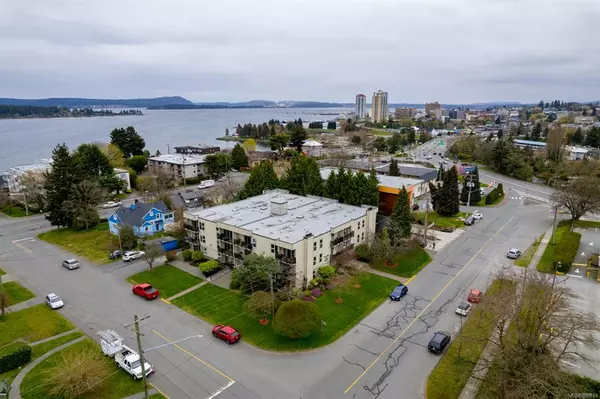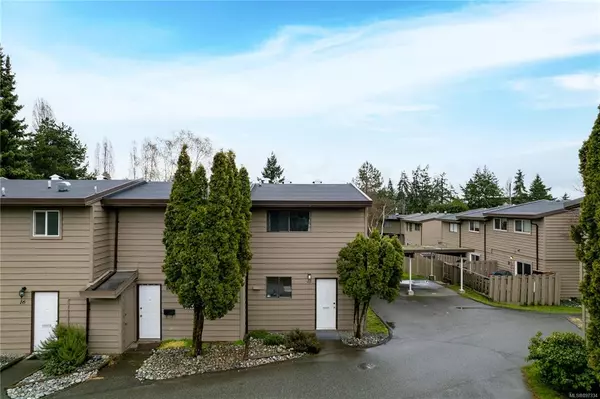$525,000
$524,900
For more information regarding the value of a property, please contact us for a free consultation.
3400 Rock City Rd #6 Nanaimo, BC V9T 6E4
3 Beds
3 Baths
1,363 SqFt
Key Details
Sold Price $525,000
Property Type Townhouse
Sub Type Row/Townhouse
Listing Status Sold
Purchase Type For Sale
Square Footage 1,363 sqft
Price per Sqft $385
Subdivision Forest Heights
MLS Listing ID 962755
Style Duplex Side/Side
Bedrooms 3
HOA Fees $525/mo
Year Built 1993
Annual Tax Amount $3,105
Tax Year 2023
Lot Size 1,306 Sqft
Property Description
Located in a small 6 unit, pet-friendly strata complex, this 3 Bed, 3 Bath, 3 level Townhome has a floor plan that will suit many a Buyer: Garage, Kitchen, Living, Dining and Laundry rooms all located on the main, entry level. With 3 Bedrooms up and a nearly 250 square foot finished Flex Space on the lower level, this property is worth considering! The light, bright Living Room features fresh paint, hardwood flooring & a fireplace with Google Nest Smart Thermostat & a bay window overlooking the backyard. Sliding doors from the Dining Room open to the private Patio; perfect for a bbq & dining set. Rounding out this level are the Garage, a Powder Room for your guests & the Laundry Room with room for storage. Speaking of storage space: The lower level, in addition to the livable Flex Space, has almost 240 square feet of it! Schools are close & the trails of Linley Valley, the Beach at Departure Bay & Country Club Mall aren't far by car or foot! Data is provided by sources deemed reliable.
Location
Province BC
County Nanaimo, City Of
Area Na Departure Bay
Rooms
Kitchen 1
Interior
Heating Baseboard, Electric
Cooling None
Flooring Mixed
Fireplaces Number 1
Fireplaces Type Gas, Living Room
Laundry In Unit
Exterior
Exterior Feature Balcony/Patio
Garage Spaces 1.0
Utilities Available Cable To Lot, Electricity To Lot, Garbage, Phone To Lot, Recycling, Underground Utilities
Roof Type Asphalt Shingle
Building
Building Description Frame Wood,Insulation All,Stucco, Duplex Side/Side
Story 3
Foundation Poured Concrete, Slab
Sewer Sewer Connected
Water Municipal
Structure Type Frame Wood,Insulation All,Stucco
Others
Acceptable Financing Purchaser To Finance
Listing Terms Purchaser To Finance
Pets Description Aquariums, Birds, Caged Mammals, Cats, Dogs, Number Limit, Size Limit
Read Less
Want to know what your home might be worth? Contact us for a FREE valuation!

Our team is ready to help you sell your home for the highest possible price ASAP
Bought with RE/MAX of Nanaimo
236 Sold Properties







