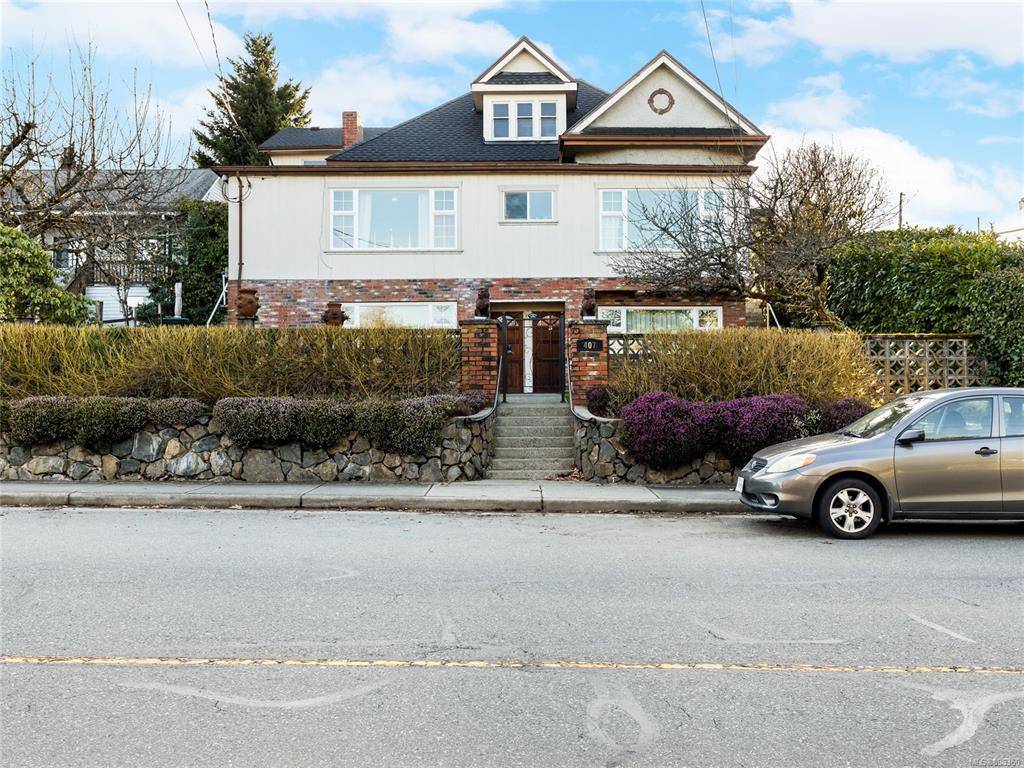$775,000
$789,900
1.9%For more information regarding the value of a property, please contact us for a free consultation.
2816 Tamara Dr Nanaimo, BC V9T 6S5
3 Beds
2 Baths
1,407 SqFt
Key Details
Sold Price $775,000
Property Type Single Family Home
Sub Type Single Family Detached
Listing Status Sold
Purchase Type For Sale
Square Footage 1,407 sqft
Price per Sqft $550
MLS Listing ID 960982
Style Rancher
Bedrooms 3
Year Built 2006
Annual Tax Amount $4,534
Tax Year 2023
Lot Size 7,840 Sqft
Property Sub-Type Single Family Detached
Property Description
Nestled in the Divers Lake area, this rancher offers a delightful blend of style and functionality. Step inside to discover an inviting open layout highlighted by vaulted ceilings and hardwood floors. The kitchen is a culinary haven, boasting abundant cabinetry and new appliances. You will appreciate the newer heat pump and gas fireplace. The master bedroom offers a 4-piece ensuite and ample closet space, while the front bedroom offers a sunny office retreat with picturesque views of Mount Benson. Outside, the landscaped yard offers underground sprinklers, ensuring effortless lawn maintenance. The private rear yard, bordering a peaceful park with a playground, is a gardener's dream, boasting raised vegetable gardens, a greenhouse, and a tranquil pond beside the covered patio. A Second Driveway offers parking for an RV or Boat. Conveniently located across from the walking trail leading to the Northfield Nature Park. Schedule a showing today!
Location
Province BC
County Nanaimo, City Of
Area Na Diver Lake
Rooms
Other Rooms Greenhouse, Storage Shed
Kitchen 1
Interior
Heating Baseboard, Electric, Heat Pump, Natural Gas
Cooling Air Conditioning
Flooring Hardwood, Mixed
Fireplaces Number 1
Fireplaces Type Gas
Laundry In House
Exterior
Exterior Feature Balcony/Patio, Fenced, Garden
Garage Spaces 2.0
View Y/N 1
View Mountain(s)
Roof Type Asphalt Shingle
Building
Lot Description Central Location, Irrigation Sprinkler(s), Landscaped, Shopping Nearby
Building Description Insulation All,Vinyl Siding, Rancher
Foundation Poured Concrete
Sewer Sewer Connected
Water Municipal
Structure Type Insulation All,Vinyl Siding
Others
Pets Allowed Aquariums, Birds, Caged Mammals, Cats, Dogs
Read Less
Want to know what your home might be worth? Contact us for a FREE valuation!

Our team is ready to help you sell your home for the highest possible price ASAP
Bought with eXp Realty





























