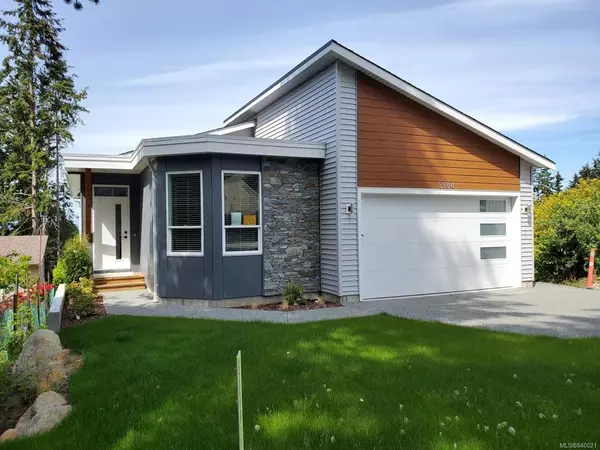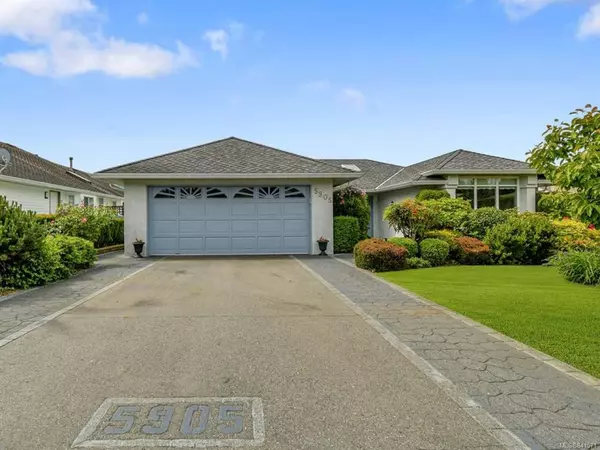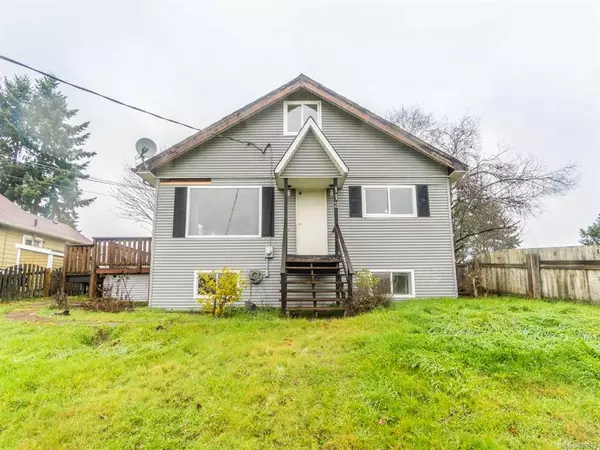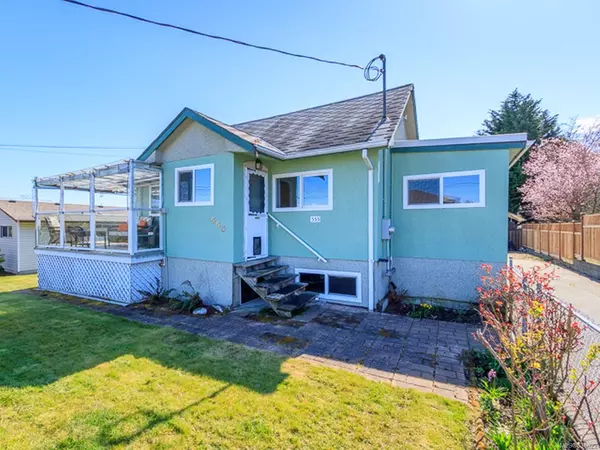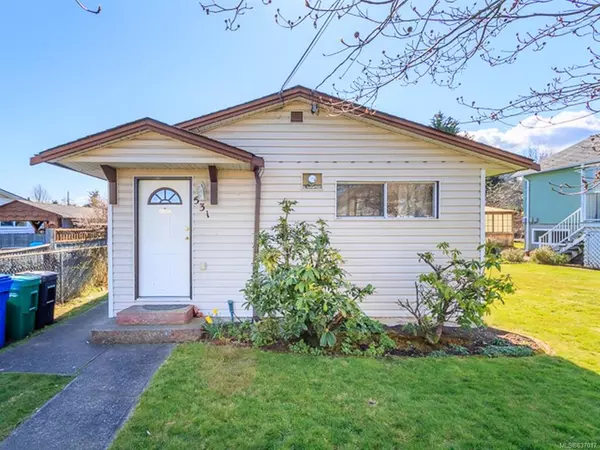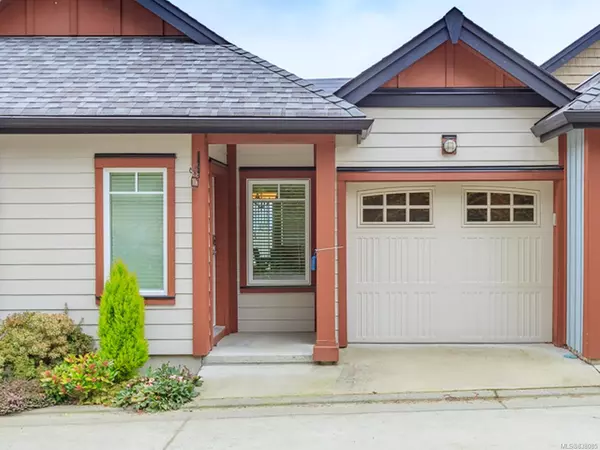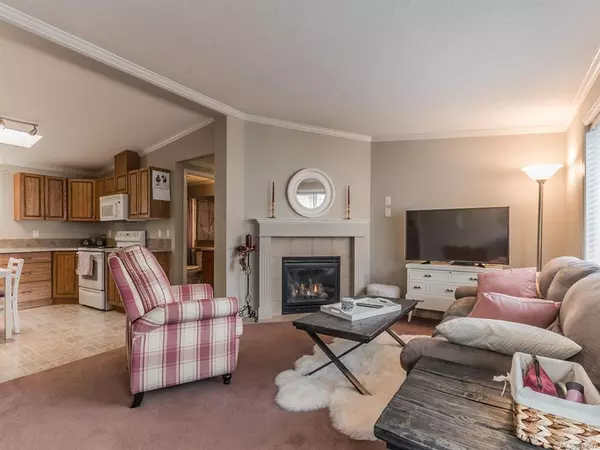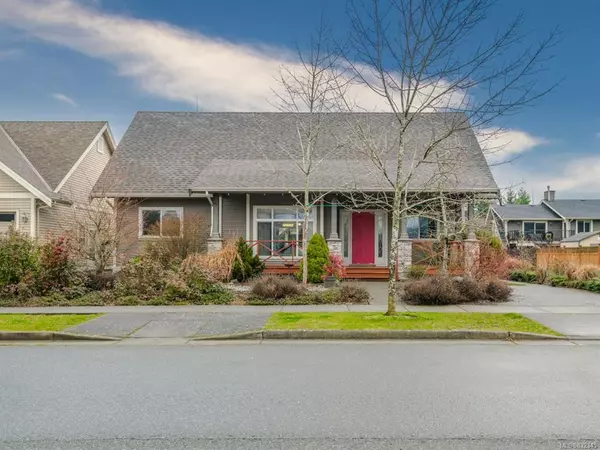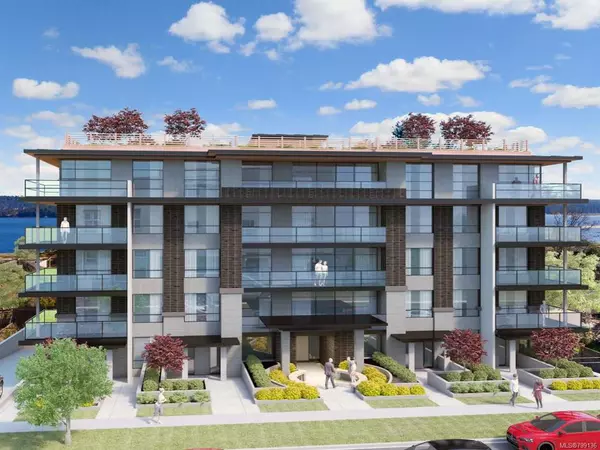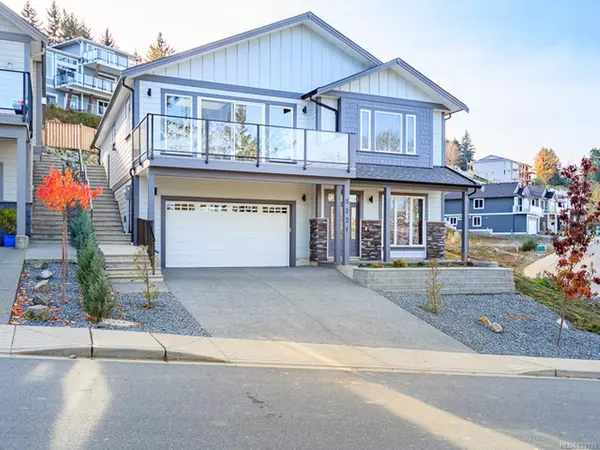$517,000
$520,000
0.6%For more information regarding the value of a property, please contact us for a free consultation.
1673 Creekside Dr Nanaimo, BC V9S 5V8
3 Beds
2 Baths
1,223 SqFt
Key Details
Sold Price $517,000
Property Type Townhouse
Sub Type Row/Townhouse
Listing Status Sold
Purchase Type For Sale
Square Footage 1,223 sqft
Price per Sqft $422
Subdivision Millstone Creek
MLS Listing ID 959842
Style Main Level Entry with Upper Level(s)
Bedrooms 3
HOA Fees $324/mo
Year Built 1996
Annual Tax Amount $1,935
Tax Year 2023
Property Description
Welcome to 1673 Creekside! Step into this beautifully maintained 3-bed, 2-bath townhouse nestled in the heart of Millstone Creek. As you enter, you?ll be greeted by newly installed vinyl plank and carpet flooring that elevate the modern comfort of this home. The open-concept living and dining areas on the main level are bathed in natural light, creating a cozy and welcoming atmosphere. Upstairs, you?ll find three bedrooms, including a spacious primary suite with direct access to the main bathroom. Outside, a private southern-exposed patio invites you to relax and enjoy outdoor gatherings or moments of tranquility. Centrally located, this home is close to all amenities such as schools, restaurants, a golf course, and grocery stores, ensuring a convenient lifestyle. With onsite daycare, ample parking, and a well-managed strata, this residence is perfect for young families or first-time buyers looking for both charm and convenience. All measurements are approx, please verify if important.
Location
Province BC
County Nanaimo, City Of
Area Na Central Nanaimo
Rooms
Kitchen 1
Interior
Heating Baseboard, Electric
Cooling None
Flooring Carpet, Vinyl
Fireplaces Number 1
Fireplaces Type Gas, Living Room
Laundry In Unit
Exterior
Exterior Feature Balcony/Patio
Garage Spaces 1.0
Utilities Available Cable Available, Electricity To Lot, Natural Gas To Lot
Amenities Available Day Care
Roof Type Fibreglass Shingle
Building
Lot Description Central Location, Near Golf Course, Recreation Nearby, Shopping Nearby
Building Description Cement Fibre,Frame Wood, Main Level Entry with Upper Level(s)
Story 2
Foundation Poured Concrete
Sewer Sewer Connected
Water Municipal
Structure Type Cement Fibre,Frame Wood
Others
Acceptable Financing Must Be Paid Off
Listing Terms Must Be Paid Off
Pets Description Aquariums, Birds, Caged Mammals, Cats, Dogs, Number Limit, Size Limit
Read Less
Want to know what your home might be worth? Contact us for a FREE valuation!

Our team is ready to help you sell your home for the highest possible price ASAP
Bought with RE/MAX of Nanaimo
236 Sold Properties










