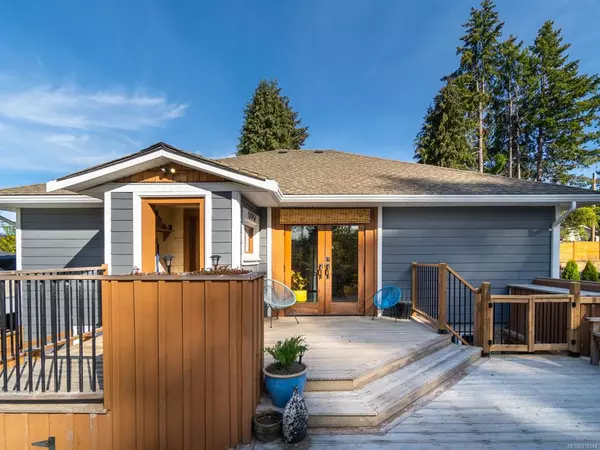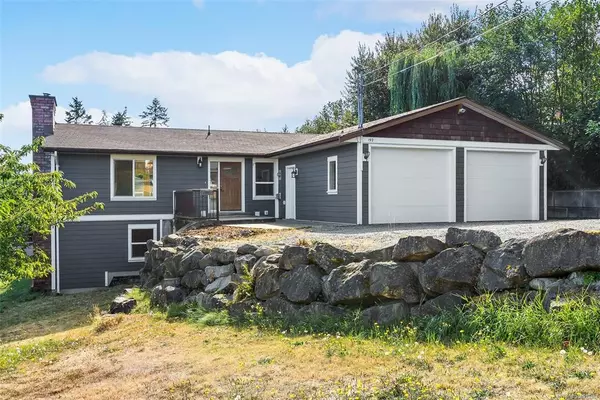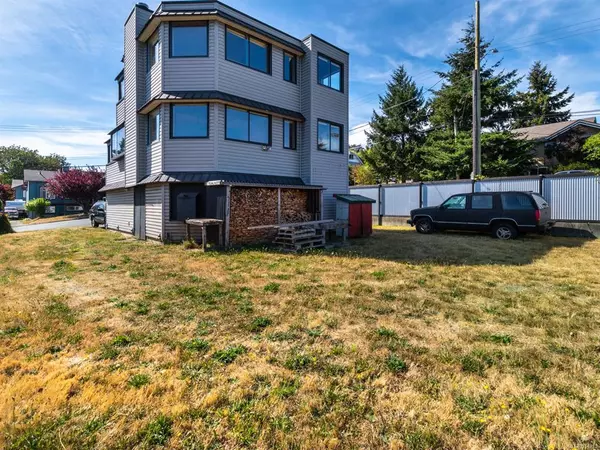$673,000
$688,000
2.2%For more information regarding the value of a property, please contact us for a free consultation.
3599 Uplands Dr Nanaimo, BC V9T 2T4
5 Beds
2 Baths
1,915 SqFt
Key Details
Sold Price $673,000
Property Type Single Family Home
Sub Type Single Family Detached
Listing Status Sold
Purchase Type For Sale
Square Footage 1,915 sqft
Price per Sqft $351
MLS Listing ID 966533
Style Split Entry
Bedrooms 5
Year Built 1965
Annual Tax Amount $4,305
Tax Year 2024
Lot Size 8,712 Sqft
Property Sub-Type Single Family Detached
Property Description
Great family home close to all amenities. This 5 bedroom 2 bathroom home is a wonderful opportunity for a growing family. The main floor features kitchen, dining, living room with a gas fireplace, two bedrooms with a 4pc bathroom. A door at kitchen area leads to the large back deck where you can view the fully fenced backyard. The basement includes family room, three bedrooms, a 3pc bathroom, laundry room and a door walkout to the flat backyard. Heating supply includes furnace, fireplace, extra baseboards in the lower floor. Updates over the years include exterior paint, and fresh paint inside. You'll be minutes from Long Lake, Linley Valley trails, and all amenities at Country Club Mall &North Town Center. Within a 15 minute drive, you'll reach both the north and south ends of the City. Near Uplands Elementary & Wellington Secondary
Location
Province BC
County Nanaimo Regional District
Area Na Uplands
Zoning R1
Rooms
Kitchen 1
Interior
Heating Baseboard, Forced Air, Natural Gas
Cooling None
Flooring Carpet, Laminate, Mixed, Tile
Fireplaces Number 1
Fireplaces Type Gas
Equipment Central Vacuum
Laundry In House
Exterior
Exterior Feature Fencing: Full
Parking Features Carport, RV Access/Parking
Utilities Available Electricity Available, Natural Gas To Lot
Roof Type Asphalt Shingle
Building
Lot Description Central Location, Corner, Recreation Nearby, Southern Exposure
Building Description Insulation: Ceiling,Insulation: Walls,Stucco, Split Entry
Foundation Poured Concrete
Sewer Sewer Connected
Water Municipal
Structure Type Insulation: Ceiling,Insulation: Walls,Stucco
Others
Acceptable Financing None
Listing Terms None
Pets Allowed Aquariums, Birds, Caged Mammals, Cats, Dogs
Read Less
Want to know what your home might be worth? Contact us for a FREE valuation!

Our team is ready to help you sell your home for the highest possible price ASAP
Bought with Sutton Group-West Coast Realty (Nan)
278 Sold Properties






























