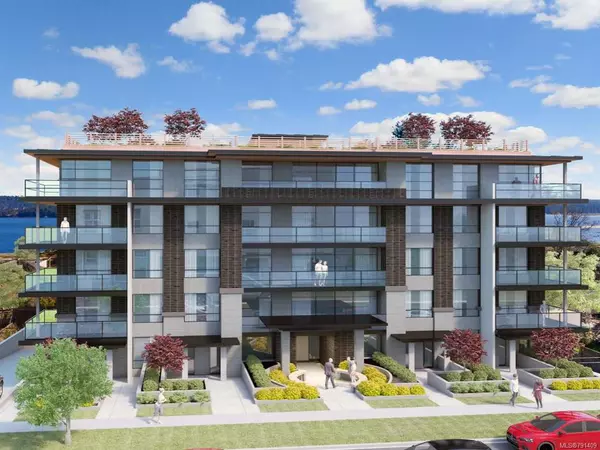$1,200,000
$1,299,900
7.7%For more information regarding the value of a property, please contact us for a free consultation.
1444 Leask Rd Nanaimo, BC V9X 1P4
5 Beds
3 Baths
2,389 SqFt
Key Details
Sold Price $1,200,000
Property Type Single Family Home
Sub Type Single Family Detached
Listing Status Sold
Purchase Type For Sale
Square Footage 2,389 sqft
Price per Sqft $502
MLS Listing ID 964682
Style Main Level Entry with Lower Level(s)
Bedrooms 5
Year Built 1984
Annual Tax Amount $3,569
Tax Year 2023
Lot Size 0.340 Acres
Property Description
Wake up every morning to breathtaking panoramic Ocean Views and arguably, the most incredible sunrises in Nanaimo. This 5 bed, 3 bath home has been fully renovated down to the stud and is move in ready! Step inside the 2389 sqft of living space and be greeted by an abundance of natural light and modern updates throughout. The main living area features open concept kitchen, dining and living room areas with oversized windows and double sliding glass doors to maximize the stunning views. The kitchen is fit for a chef with commercial grade stove & fridge, an extended center island, farmhouse sink, and butler's pantry with wall oven & microwave. Host BBQs with unobstructed 180 degree ocean views on the brand new wrap around duradeck with glass railings, accessible off the main living area. New updates include hardi plank siding, roof, front patio, flooring throughout, heat pump, hot water on demand, wood stove & propane fireplace. Large fully fenced yard with excellent sun exposure.
Location
Province BC
County Nanaimo Regional District
Area Na Cedar
Rooms
Kitchen 1
Interior
Heating Electric, Forced Air, Propane
Cooling Air Conditioning
Flooring Mixed
Fireplaces Number 2
Fireplaces Type Propane, Wood Stove
Equipment Propane Tank
Laundry In House
Exterior
Exterior Feature Balcony/Deck, Balcony/Patio, Fencing: Full, Low Maintenance Yard
Utilities Available Compost, Electricity To Lot, Garbage, Recycling
View Y/N 1
View Mountain(s), Ocean
Roof Type Asphalt Shingle
Building
Lot Description Family-Oriented Neighbourhood, Landscaped, Marina Nearby, No Through Road, Quiet Area, Rectangular Lot
Building Description Cement Fibre,Frame Wood,Insulation: Ceiling,Insulation: Walls, Main Level Entry with Lower Level(s)
Foundation Poured Concrete
Sewer Septic System
Water Municipal
Structure Type Cement Fibre,Frame Wood,Insulation: Ceiling,Insulation: Walls
Others
Pets Description Aquariums, Birds, Caged Mammals, Cats, Dogs
Read Less
Want to know what your home might be worth? Contact us for a FREE valuation!

Our team is ready to help you sell your home for the highest possible price ASAP
Bought with Royal LePage Parksville-Qualicum Beach Realty (PK)
236 Sold Properties
























