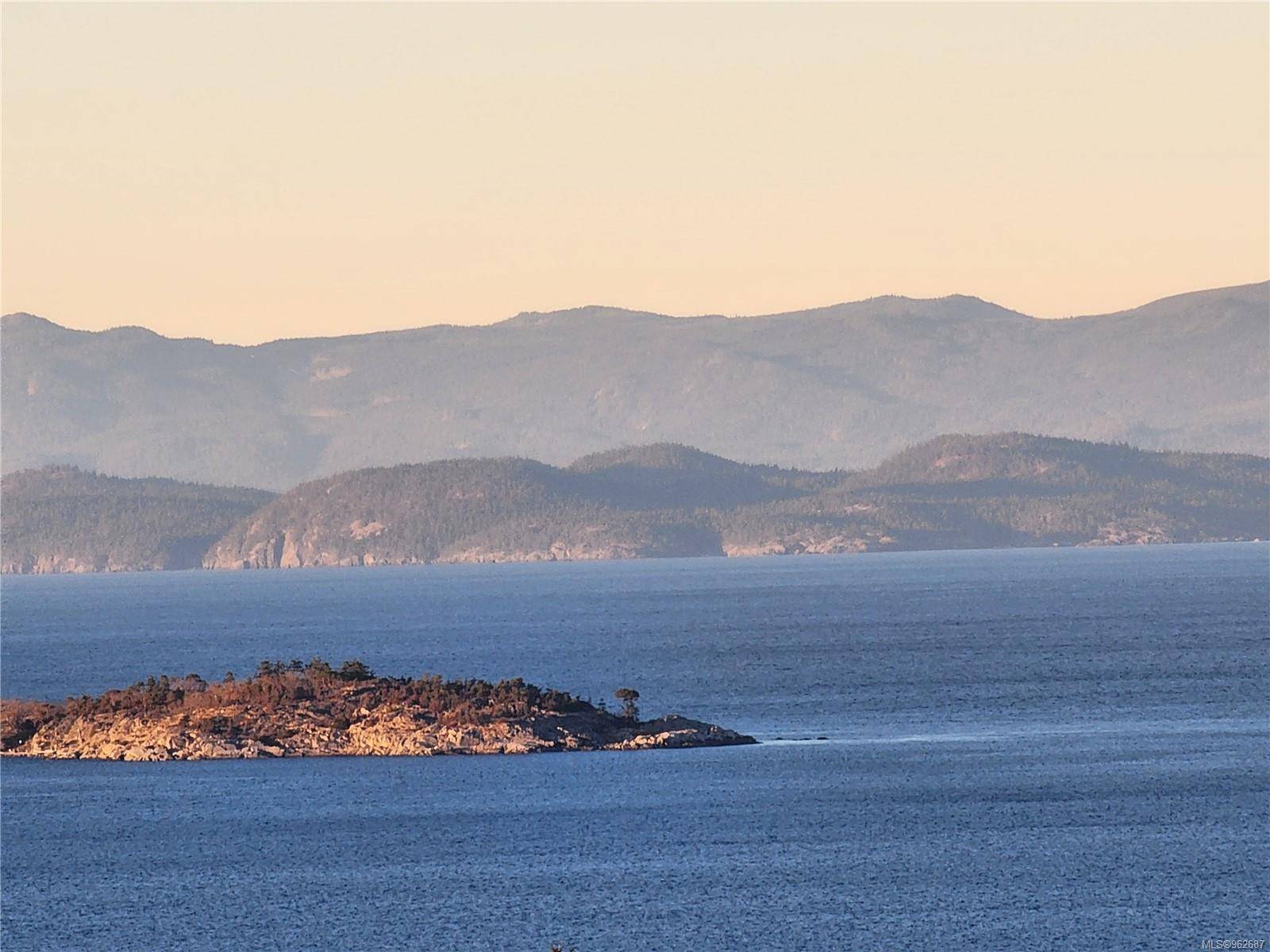$1,179,900
$1,179,900
For more information regarding the value of a property, please contact us for a free consultation.
7221 Aulds Rd Lantzville, BC V0R 2H0
4 Beds
3 Baths
2,610 SqFt
Key Details
Sold Price $1,179,900
Property Type Single Family Home
Sub Type Single Family Detached
Listing Status Sold
Purchase Type For Sale
Square Footage 2,610 sqft
Price per Sqft $452
MLS Listing ID 970264
Style Ground Level Entry With Main Up
Bedrooms 4
Year Built 2023
Annual Tax Amount $4,351
Tax Year 2024
Lot Size 0.930 Acres
Property Sub-Type Single Family Detached
Property Description
This 1-acre lot takes full advantage of sunlight, terrific views & there are multiple level areas to create your dreamscapes. This modern 4 bedroom/3 bathroom family home is built by a quality local builder. The interior boasts beautiful finishes, contemporary millwork & loads of modern efficiencies. The living room enjoys a cozy gas fireplace & large windows that frame the distant ocean views. The heart of this home is the gourmet kitchen, a true chef's dream w/ a high-end stainless appliance package & ample counter space for culinary creations. The spacious covered patio is equipped with a gas BBQ line & leads out to the south-facing rear yard. The upper floor features 3 bedrooms including the primary which enjoys stunning views & a luxurious ensuite. The lower level is equipped with a 4th bedroom, a rec room & a family/media room. The garage is EV charger ready & the house includes a gas furnace, air conditioning & hot water on demand for energy efficiency.
Location
Province BC
County Lantzville, District Of
Area Na Upper Lantzville
Zoning RU
Rooms
Other Rooms Storage Shed
Kitchen 1
Interior
Heating Forced Air, Natural Gas
Cooling Air Conditioning
Flooring Mixed
Fireplaces Number 1
Fireplaces Type Gas
Laundry In House
Exterior
Exterior Feature Balcony/Patio, Fencing: Partial
Parking Features EV Charger: Dedicated - Roughed In, Garage Double, RV Access/Parking
Garage Spaces 2.0
View Y/N 1
View Ocean
Roof Type Asphalt Shingle
Building
Lot Description Park Setting, Quiet Area, Recreation Nearby, Rural Setting, Shopping Nearby, Southern Exposure
Building Description Cement Fibre,Frame Wood,Insulation: Ceiling,Insulation: Walls, Ground Level Entry With Main Up
Foundation Slab
Sewer Septic System
Water Well: Drilled
Structure Type Cement Fibre,Frame Wood,Insulation: Ceiling,Insulation: Walls
Others
Pets Allowed Aquariums, Birds, Caged Mammals, Cats, Dogs
Read Less
Want to know what your home might be worth? Contact us for a FREE valuation!

Our team is ready to help you sell your home for the highest possible price ASAP
Bought with eXp Realty





























