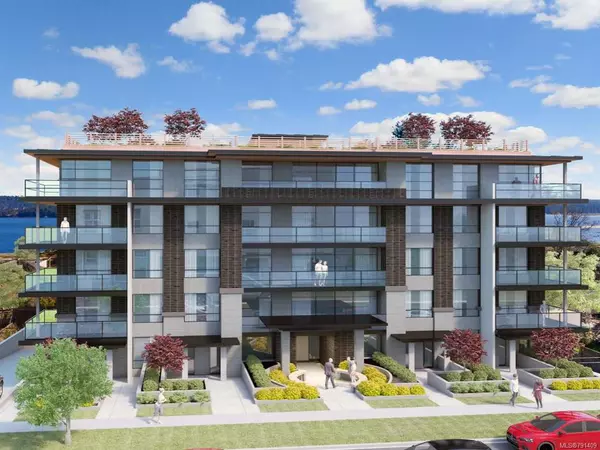$725,000
$695,000
4.3%For more information regarding the value of a property, please contact us for a free consultation.
2901 Neyland Rd Nanaimo, BC V9T 2X6
4 Beds
2 Baths
2,294 SqFt
Key Details
Sold Price $725,000
Property Type Single Family Home
Sub Type Single Family Detached
Listing Status Sold
Purchase Type For Sale
Square Footage 2,294 sqft
Price per Sqft $316
MLS Listing ID 964733
Style Split Entry
Bedrooms 4
Year Built 1973
Annual Tax Amount $4,680
Tax Year 2023
Lot Size 9,583 Sqft
Property Description
Charming family home on 0.25 ac corner in desirable Departure Bay. Updated heat systems in both upstairs and the 2 bedroom authorized suite. Seasonal ocean views from an extra-large window in the living room. Laminate floors on the main alongside a great layout with expansive living inside & out: stainless steel appliances, a skylight, and a great yard. Extend entertaining through sliding doors off dining room onto a private deck. Authorized suite built to safety standards as per bylaws on lower level also offers a 2 bedrooms, 1 bathroom, dining room and full kitchen.
The well-planned layout has 2 bedrooms on the main floor alongside a fully renovated bathroom with 2 sinks, a walk-in shower and there is a bonus office space with a mud room. Drive through driveway, goes through apple and cherry trees, giving you privacy you wouldn?t think possible. Walkable location to both levels of schools (Rock City & Wellington), shopping, Nanaimo Golf Club, hiking, iconic Departure Bay Beach.
Location
Province BC
County Nanaimo, City Of
Area Na Departure Bay
Zoning R1
Rooms
Kitchen 2
Interior
Heating Electric, Heat Pump
Cooling Air Conditioning
Flooring Mixed
Laundry In House
Exterior
Exterior Feature Balcony/Deck, Fencing: Partial, Garden
Roof Type Asphalt Shingle
Building
Lot Description Central Location, Easy Access, Family-Oriented Neighbourhood, Level, Near Golf Course, Park Setting, Private, Quiet Area, Recreation Nearby, Shopping Nearby, Southern Exposure
Building Description Insulation: Ceiling,Insulation: Walls,Wood, Split Entry
Foundation Slab
Sewer Sewer To Lot
Water Municipal
Structure Type Insulation: Ceiling,Insulation: Walls,Wood
Others
Pets Description Aquariums, Birds, Caged Mammals, Cats, Dogs
Read Less
Want to know what your home might be worth? Contact us for a FREE valuation!

Our team is ready to help you sell your home for the highest possible price ASAP
Bought with Engel & Volkers Vancouver Island North
236 Sold Properties
























