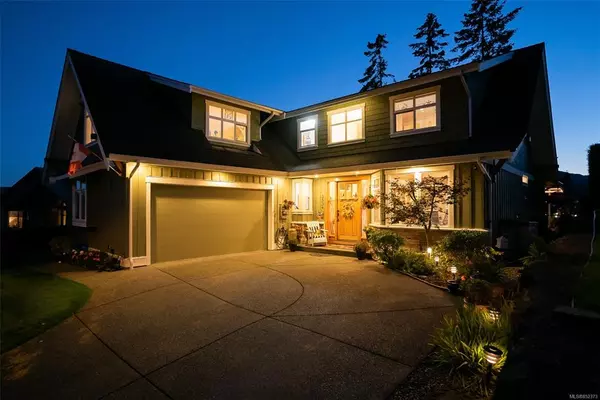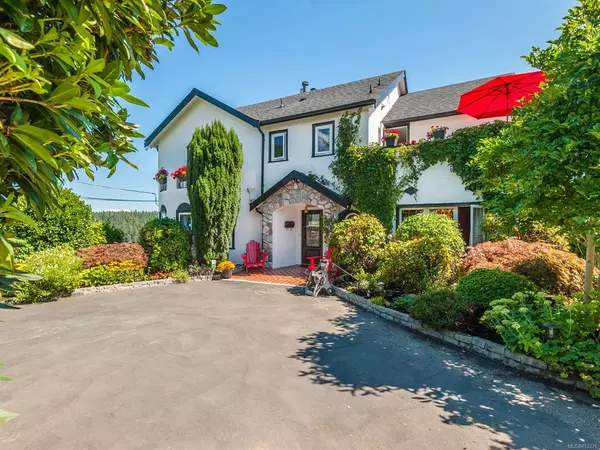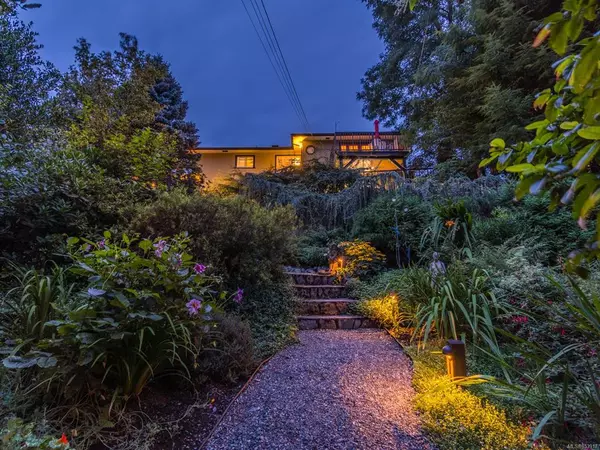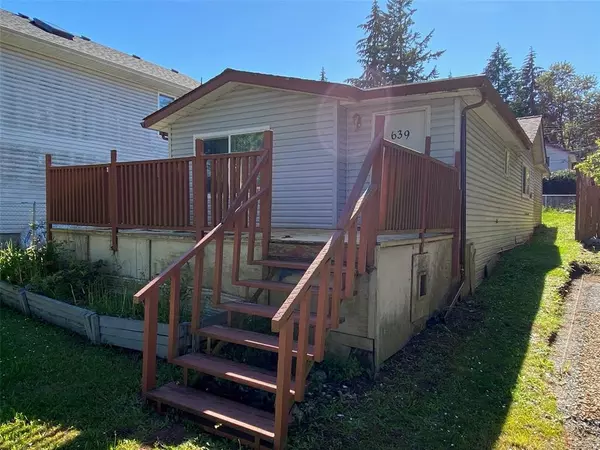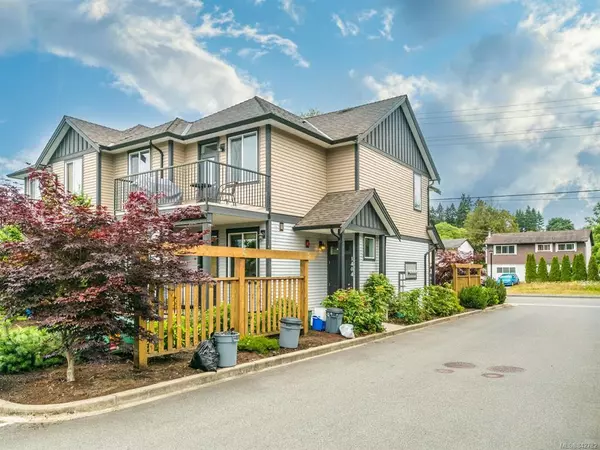$400,000
$409,900
2.4%For more information regarding the value of a property, please contact us for a free consultation.
266 Harwell Rd #18 Nanaimo, BC V9R 6V1
2 Beds
1 Bath
934 SqFt
Key Details
Sold Price $400,000
Property Type Townhouse
Sub Type Row/Townhouse
Listing Status Sold
Purchase Type For Sale
Square Footage 934 sqft
Price per Sqft $428
MLS Listing ID 966582
Style Other
Bedrooms 2
HOA Fees $320/mo
Year Built 1989
Annual Tax Amount $2,176
Tax Year 2023
Lot Size 1,306 Sqft
Property Description
Don't miss out on this exceptional End-Unit Townhome immaculately maintained w/recent upgrades! This 934 sq/ft townhome is located in the sought-after Harwell Place community of South Jingle Pot. Not only is it an end unit, it's on the high side of the property & includes its own fenced patio, private extended green space & covered carport parking. The layout is functional and spacious w/ 2 comfortable bedrooms, large bathroom, private laundry room & crawl space for ample storage. Unit includes state-of-the-art washer/dryer, all appliances matching in brand and quality. The living/dining room combo features a bright bay window & slider to walk-out patio. The kitchen was upgraded in 2024 w/beautiful quartz countertops & modern white cabinetry. New flooring was installed throughout & enhancements made to lighting. Move-in ready & pet-friendly this townhome presents an excellent opportunity for homeowners & investors alike. All measurements approximate; please verify if important.
Location
Province BC
County Nanaimo, City Of
Area Na South Jingle Pot
Rooms
Kitchen 1
Interior
Heating Baseboard, Electric
Cooling None
Flooring Vinyl
Laundry In House
Exterior
Exterior Feature Balcony/Patio, Fencing: Partial, Garden, Lighting, Low Maintenance Yard
Utilities Available Cable Available, Electricity To Lot, Garbage, Phone Available, Recycling
View Y/N 1
View Mountain(s)
Roof Type Fibreglass Shingle
Building
Lot Description Central Location, Cul-de-sac
Building Description Vinyl Siding,Wood, Other
Story 2
Foundation Poured Concrete
Sewer Sewer Connected
Water Municipal
Structure Type Vinyl Siding,Wood
Others
Pets Description Cats, Dogs
Read Less
Want to know what your home might be worth? Contact us for a FREE valuation!

Our team is ready to help you sell your home for the highest possible price ASAP
Bought with RE/MAX of Nanaimo
236 Sold Properties









