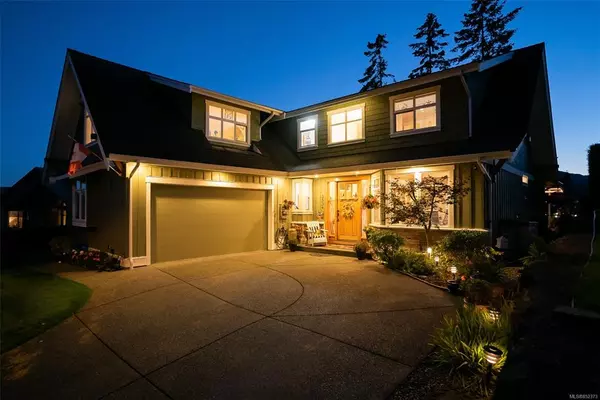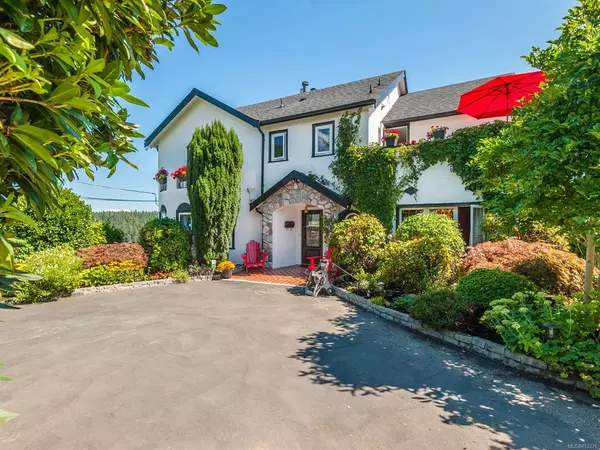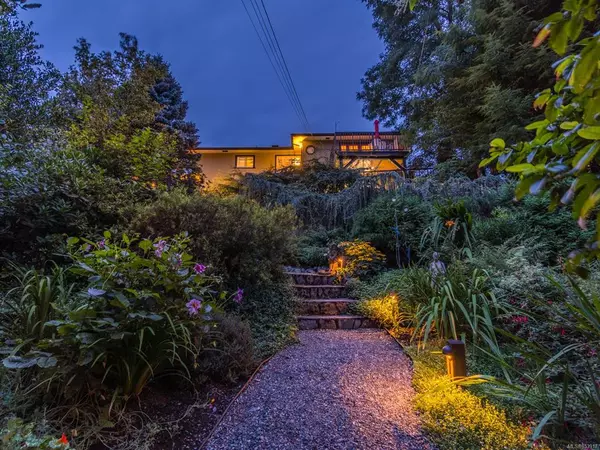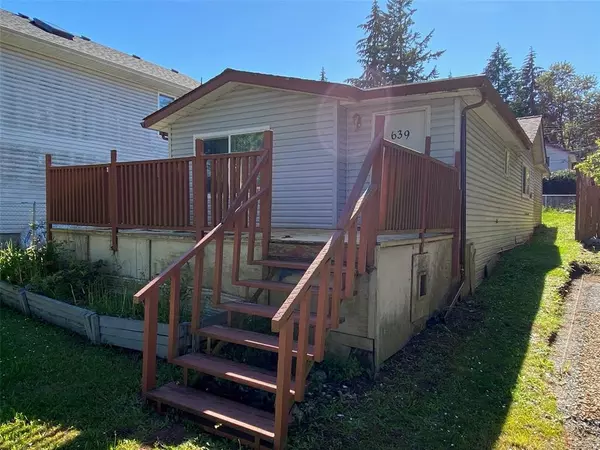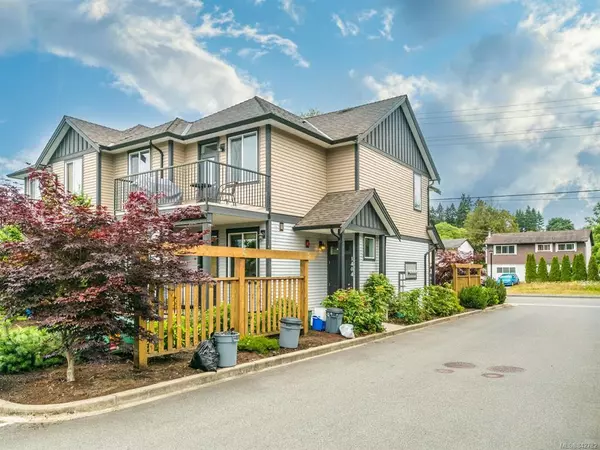$695,000
$699,000
0.6%For more information regarding the value of a property, please contact us for a free consultation.
6233 Pleasant Ridge Pl #101 Nanaimo, BC V9T 0B3
4 Beds
3 Baths
2,374 SqFt
Key Details
Sold Price $695,000
Property Type Townhouse
Sub Type Row/Townhouse
Listing Status Sold
Purchase Type For Sale
Square Footage 2,374 sqft
Price per Sqft $292
Subdivision Pleasant Ridge Estates
MLS Listing ID 966954
Style Main Level Entry with Lower Level(s)
Bedrooms 4
HOA Fees $547/mo
Year Built 2008
Tax Year 2024
Property Description
Located in Pleasant Ridge Estates, this main level-entry townhome with a full walkout basement has 4 bedrooms and 3 bathrooms. The main level includes a living room with high ceilings, an island kitchen with quality cabinetry and a walk-in pantry. Off the living room is a sunny rear deck with views of Mt. Benson. The master suite features a 4-piece ensuite with separate shower, soaker tub and walk-in closet. The main level also has a second bedroom, bathroom, laundry room, and double garage. The lower level has 2 bedrooms, a mechanical room, family room, a covered rear patio, and a flexible storage room. A heat pump provides air conditioning during warm months, complemented by Low-E film on the south-facing windows for extra comfort. The property has a large driveway with parking space for two additional vehicles. Conveniently located near shopping, an elementary school, bus routes, and north-end amenities. Measurements are approximate and should be verified if important.
Location
Province BC
County Nanaimo, City Of
Area Na Pleasant Valley
Zoning R8
Rooms
Kitchen 1
Interior
Heating Electric, Heat Pump
Cooling Central Air
Flooring Mixed
Fireplaces Number 2
Fireplaces Type Electric
Equipment Central Vacuum
Laundry In Unit
Exterior
Exterior Feature Balcony/Patio, Sprinkler System
Garage Spaces 2.0
View Y/N 1
View Mountain(s)
Roof Type Asphalt Shingle
Building
Lot Description Central Location, Cul-de-sac, Easy Access, Landscaped, Park Setting, Shopping Nearby
Building Description Cement Fibre,Concrete,Insulation: Ceiling,Insulation: Walls,Vinyl Siding, Main Level Entry with Lower Level(s)
Story 2
Foundation Poured Concrete
Sewer Sewer Connected
Water Municipal
Structure Type Cement Fibre,Concrete,Insulation: Ceiling,Insulation: Walls,Vinyl Siding
Others
Pets Description Cats, Dogs, Number Limit, Size Limit
Read Less
Want to know what your home might be worth? Contact us for a FREE valuation!

Our team is ready to help you sell your home for the highest possible price ASAP
Bought with RE/MAX of Nanaimo
236 Sold Properties









