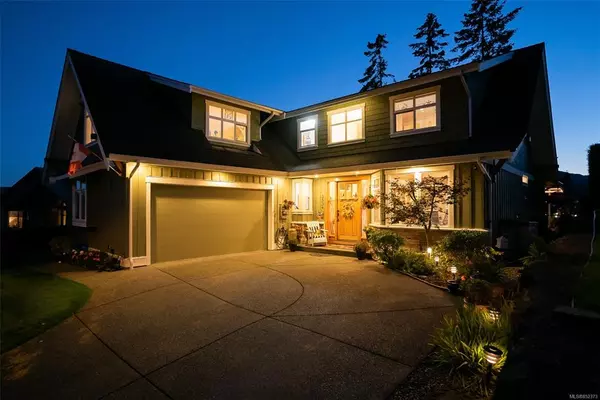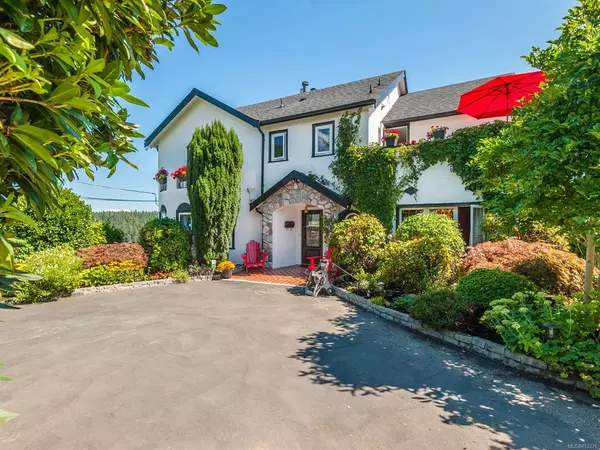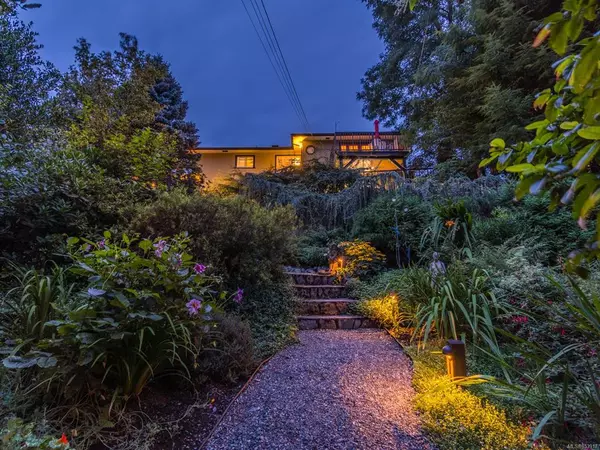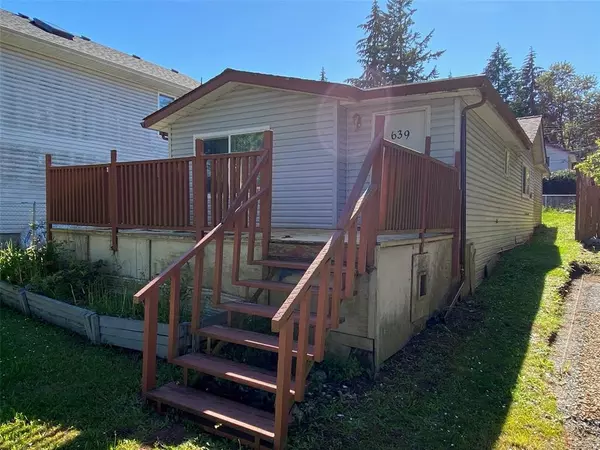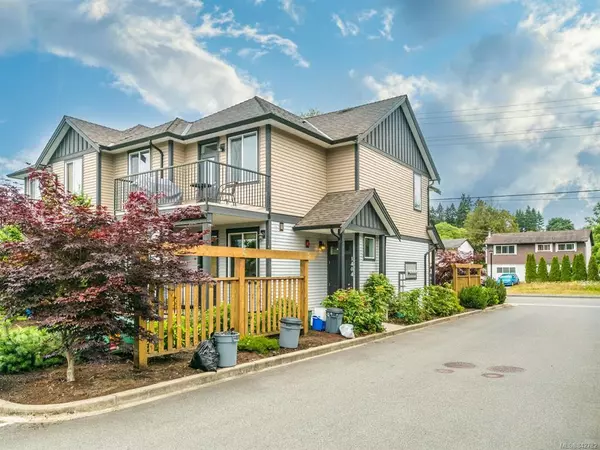$490,000
$499,900
2.0%For more information regarding the value of a property, please contact us for a free consultation.
2341 Bowen Rd Nanaimo, BC V9T 3K8
2 Beds
3 Baths
1,330 SqFt
Key Details
Sold Price $490,000
Property Type Townhouse
Sub Type Row/Townhouse
Listing Status Sold
Purchase Type For Sale
Square Footage 1,330 sqft
Price per Sqft $368
MLS Listing ID 965300
Style Main Level Entry with Upper Level(s)
Bedrooms 2
HOA Fees $120/mo
Year Built 2004
Annual Tax Amount $3,192
Tax Year 2023
Lot Size 3,049 Sqft
Property Description
Welcome to this heritage style multi-family townhouse in the heart of Central Nanaimo! This end unit boasts 1,330 Sq. Ft. and enjoys the convenience of main level living with a spacious open living and dining area, complete with a cozy gas fireplace. The adjoining kitchen has plenty of wood cabinetry and a counter height breakfast bar. There is also a 2-piece powder room, dedicated laundry room and sink, utility closet and storage under the stairs. The second level offers 2 bedrooms, including a large primary bedroom with a walk-in closet and 4-piece ensuite with separate shower and soaker tub. Features include laminate and tile flooring, partially covered front patio, and a separate garage. Stay connected with easy access to public transit, nearby shopping options and Beban Park complex with a multitude of social and recreational activities located across the street. Don't miss out on the opportunity to make this charming townhouse your new home! Measurements approx.
Location
Province BC
County Nanaimo, City Of
Area Na Central Nanaimo
Zoning COR1
Rooms
Kitchen 1
Interior
Heating Baseboard, Electric
Cooling None
Flooring Mixed
Fireplaces Number 1
Fireplaces Type Gas, Living Room
Laundry In House
Exterior
Garage Spaces 1.0
Roof Type Asphalt Shingle
Building
Lot Description Landscaped, Level, Near Golf Course, Recreation Nearby, Shopping Nearby, Sidewalk
Building Description Cement Fibre,Frame Wood,Insulation All, Main Level Entry with Upper Level(s)
Story 2
Foundation Poured Concrete
Sewer Sewer Connected
Water Municipal
Structure Type Cement Fibre,Frame Wood,Insulation All
Others
Pets Description Aquariums, Birds, Caged Mammals, Cats, Dogs, Number Limit, Size Limit
Read Less
Want to know what your home might be worth? Contact us for a FREE valuation!

Our team is ready to help you sell your home for the highest possible price ASAP
Bought with RE/MAX of Nanaimo
236 Sold Properties









