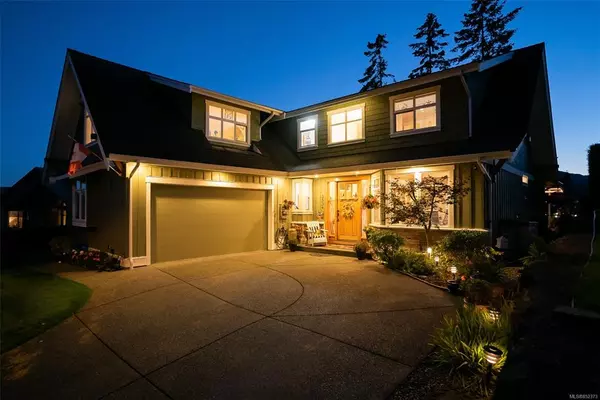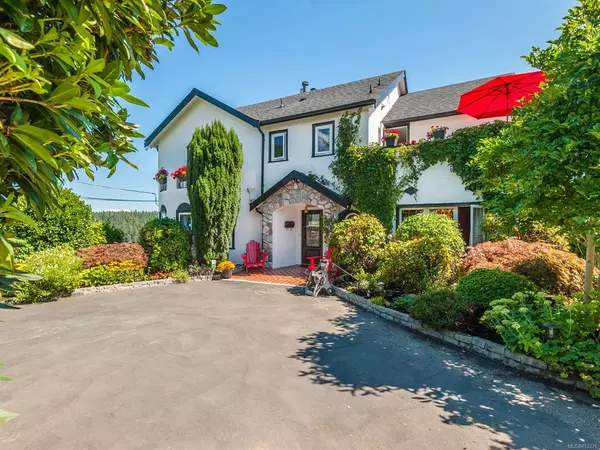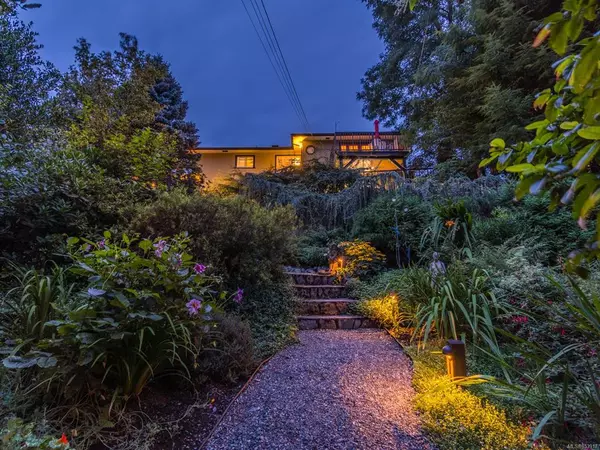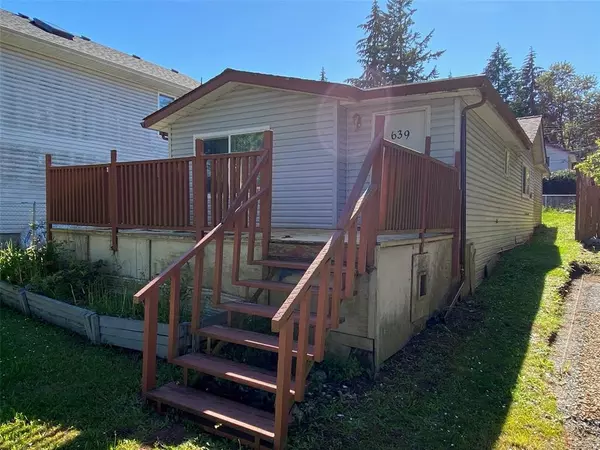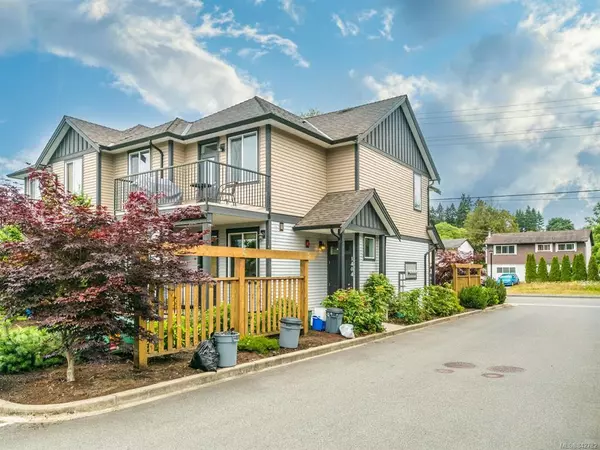$610,000
$619,900
1.6%For more information regarding the value of a property, please contact us for a free consultation.
5883 Primrose Dr Nanaimo, BC V9P 6B8
2 Beds
2 Baths
1,287 SqFt
Key Details
Sold Price $610,000
Property Type Townhouse
Sub Type Row/Townhouse
Listing Status Sold
Purchase Type For Sale
Square Footage 1,287 sqft
Price per Sqft $473
MLS Listing ID 956046
Style Rancher
Bedrooms 2
HOA Fees $342/mo
Year Built 1993
Annual Tax Amount $3,216
Tax Year 2023
Property Description
Welcome to 5883 Primrose Drive, perhaps the most sought-after location in Nanaimo for patio homes! This 2 bedroom, 2 bathroom residence is directly across the street from Nanaimo North Town Centre and all the amenities it has to offer! This home includes newer appliances, a heat pump for cooling in the summer and heating in the winter, and a large, covered patio for year-round enjoyment. The large primary bedroom has a reading nook and walk-in closet, along with a soaker tub in the ensuite. The vaulted entry has a large skylight and helps create a very warm entry! Offering just under 1300 sq ft of easy living, this patio home is just waiting for its next owner. A strong strata and well established landscaping make for carefree days and nights in the development. Having everything from groceries, health care, hardware store, restaurants, and a timmies all at your fingertips is tough to beat.
Location
Province BC
County Nanaimo, City Of
Area Na Uplands
Rooms
Kitchen 1
Interior
Heating Heat Pump
Cooling Central Air
Flooring Carpet, Linoleum
Fireplaces Number 1
Fireplaces Type Gas
Equipment Central Vacuum
Laundry In Unit
Exterior
Exterior Feature Balcony/Deck, Low Maintenance Yard
Garage Spaces 1.0
Utilities Available Cable To Lot, Compost, Electricity To Lot, Garbage, Natural Gas To Lot, Phone To Lot, Recycling, Underground Utilities
Roof Type Asphalt Shingle
Building
Lot Description Adult-Oriented Neighbourhood, Central Location, Cul-de-sac, Landscaped, Level, No Through Road, Shopping Nearby, Southern Exposure
Building Description Insulation All,Stucco, Rancher
Story 1
Foundation Poured Concrete
Sewer Sewer Connected
Water Municipal
Structure Type Insulation All,Stucco
Others
Pets Description Aquariums, Birds, Caged Mammals, Cats, Dogs, Number Limit
Read Less
Want to know what your home might be worth? Contact us for a FREE valuation!

Our team is ready to help you sell your home for the highest possible price ASAP
Bought with Royal LePage Nanaimo Realty (NanIsHwyN)
236 Sold Properties









