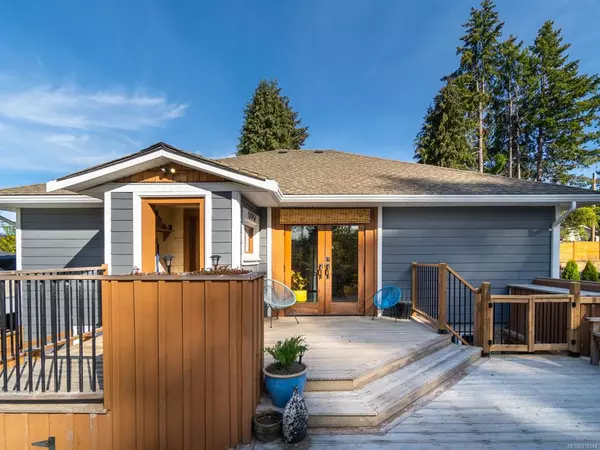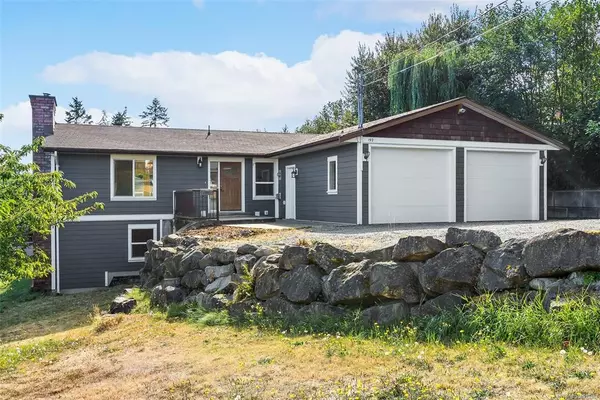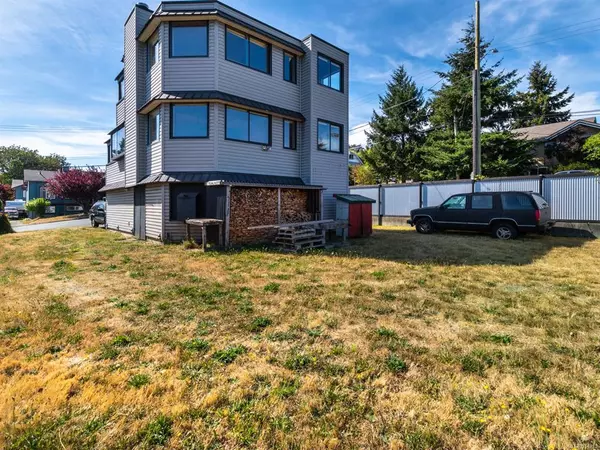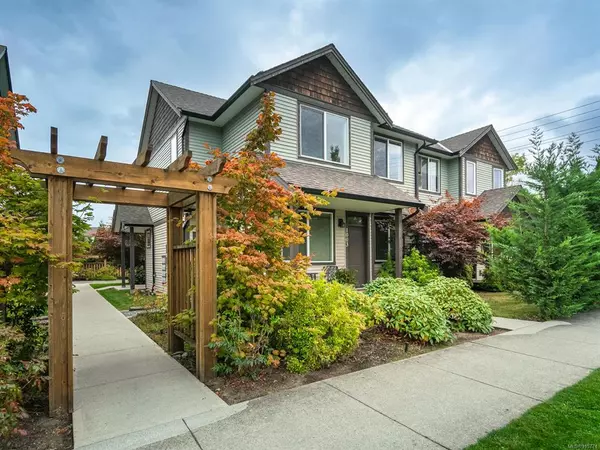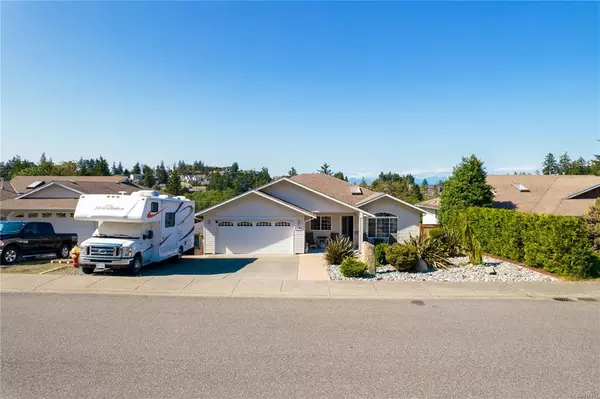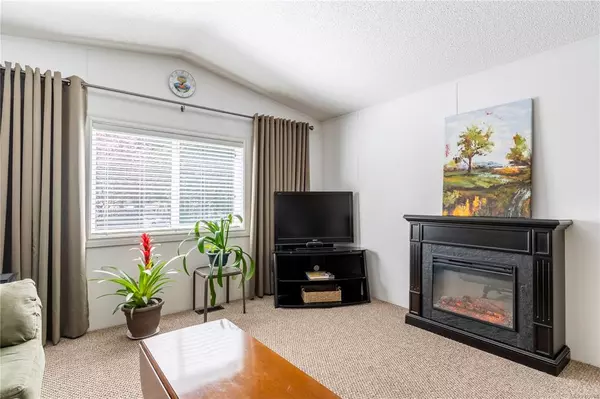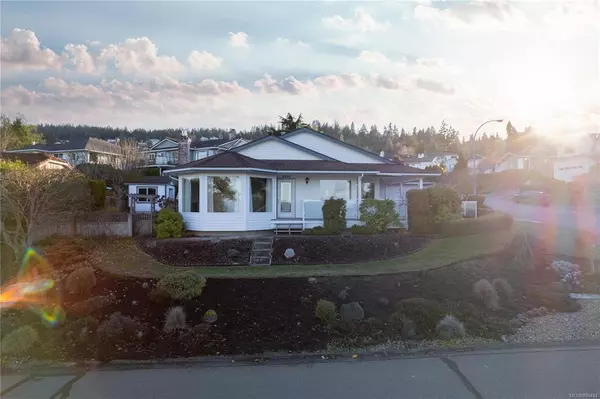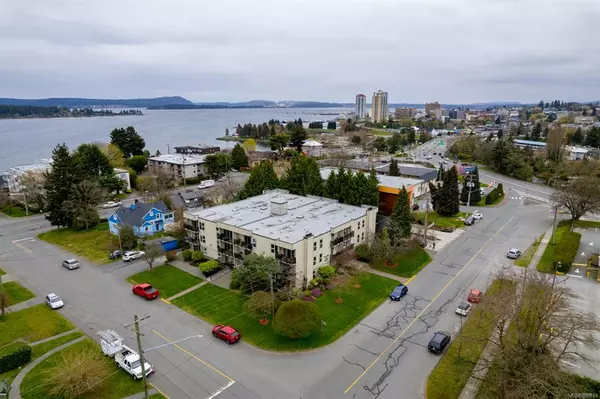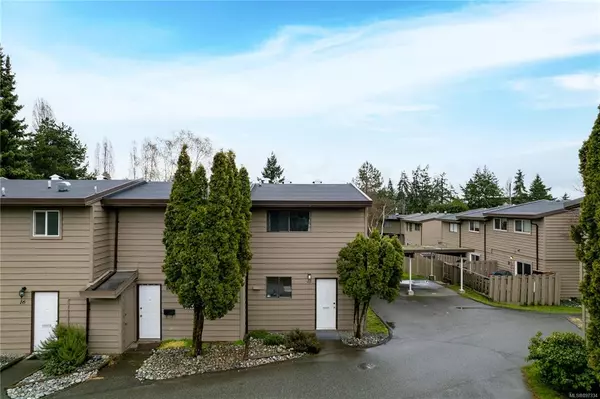$557,000
$549,900
1.3%For more information regarding the value of a property, please contact us for a free consultation.
1655 Dufferin Cres #4 Nanaimo, BC V9S 5T4
2 Beds
3 Baths
1,795 SqFt
Key Details
Sold Price $557,000
Property Type Townhouse
Sub Type Row/Townhouse
Listing Status Sold
Purchase Type For Sale
Square Footage 1,795 sqft
Price per Sqft $310
MLS Listing ID 963914
Style Ground Level Entry With Main Up
Bedrooms 2
HOA Fees $354/mo
Year Built 1992
Annual Tax Amount $3,110
Tax Year 2023
Property Description
Experience luxury living in this beautifully renovated 2-bedroom townhouse in Nanaimo's vibrant hospital district. Enjoy a prime location, just a short stroll from cafes, dining, and all City amenities.
This stunning townhouse features high-end finishes, including premium appliances, renovated bathrooms, and thousands of dollars in upgrades throughout the property. A custom window bench and tranquil private garden offer the perfect spots to relax and unwind. An enclosed garage and spacious bonus room provide added convenience and space.
Newer windows installed by the Seller, upgraded elegant glass and metal railings adorn the stairs, and premium flooring throughout complete the picture. Indulge in the ultimate living experience in this sophisticated townhouse, perfectly positioned for convenience, and an active lifestyle - an affordable luxury!
Location
Province BC
County Nanaimo Regional District
Area Na Central Nanaimo
Zoning R8
Rooms
Kitchen 1
Interior
Heating Baseboard, Electric
Cooling None
Fireplaces Number 1
Fireplaces Type Electric
Laundry In House
Exterior
Exterior Feature Balcony/Deck, Garden
Garage Spaces 1.0
Roof Type Fibreglass Shingle
Building
Lot Description Central Location, Recreation Nearby, Shopping Nearby
Building Description Frame Wood,Vinyl Siding, Ground Level Entry With Main Up
Story 3
Foundation Slab
Sewer Sewer Connected
Water Municipal
Structure Type Frame Wood,Vinyl Siding
Others
Pets Description Cats, Dogs, Number Limit, Size Limit
Read Less
Want to know what your home might be worth? Contact us for a FREE valuation!

Our team is ready to help you sell your home for the highest possible price ASAP
Bought with RE/MAX Camosun
236 Sold Properties







