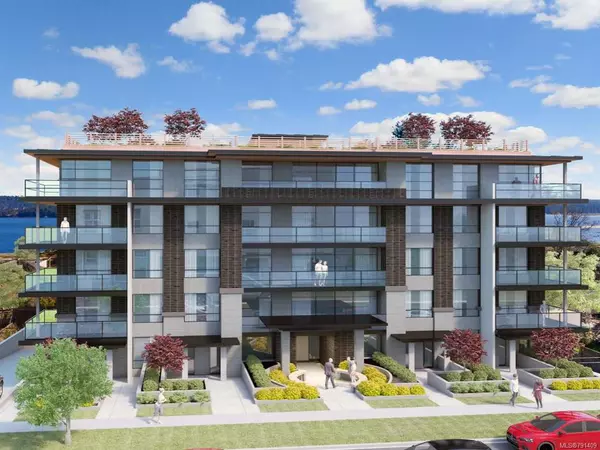$970,000
$979,900
1.0%For more information regarding the value of a property, please contact us for a free consultation.
5758 Broadway Rd Nanaimo, BC V9V 1E9
4 Beds
4 Baths
3,028 SqFt
Key Details
Sold Price $970,000
Property Type Single Family Home
Sub Type Single Family Detached
Listing Status Sold
Purchase Type For Sale
Square Footage 3,028 sqft
Price per Sqft $320
MLS Listing ID 961302
Style Main Level Entry with Lower/Upper Lvl(s)
Bedrooms 4
Annual Tax Amount $5,563
Tax Year 2023
Lot Size 9,147 Sqft
Property Description
Magnificent West Coast style home located in a highly desirable North Nanaimo area. Wonderful curb appeal.Beautiful ocean views from upper deck.Large private beautifully landscaped .21 acre lot.A huge bonus to this property is a 600 sq.ft accessory building setup and used as a professional home office.Complete with 3 piece bathroom ,separate office,large meeting area and huge crawl space for storage.Also has eating bar with fridge sink ,microwave and laundry rough in.Great Future development potential. Home has a vaulted cathedral style entry and open living room with over height ceilings and floor to ceiling windows.. Feature brick fireplace.Large modern kitchen with plenty of cabinets and counter space Separate eating area which opens onto a beautiful large covered deck overlooking spectacular back yard.Home has 4 bedrooms and large den on upper level . Primary bedroom Has separate en suite .Good sized lower level family room. huge laundry room. Heat pump. .
Location
Province BC
County Nanaimo Regional District
Area Na North Nanaimo
Rooms
Kitchen 1
Interior
Heating Heat Pump
Cooling Other
Fireplaces Number 1
Fireplaces Type Family Room
Laundry In House
Exterior
Exterior Feature Balcony/Deck, Fenced
Garage Spaces 1.0
View Y/N 1
View Mountain(s), Ocean
Roof Type Asphalt Shingle
Building
Lot Description Landscaped, Level, Pie Shaped Lot
Building Description Wood, Main Level Entry with Lower/Upper Lvl(s)
Foundation Poured Concrete
Sewer Sewer To Lot
Water Municipal
Structure Type Wood
Others
Pets Description Aquariums, Birds, Caged Mammals, Cats, Dogs
Read Less
Want to know what your home might be worth? Contact us for a FREE valuation!

Our team is ready to help you sell your home for the highest possible price ASAP
Bought with RE/MAX of Nanaimo
236 Sold Properties
























