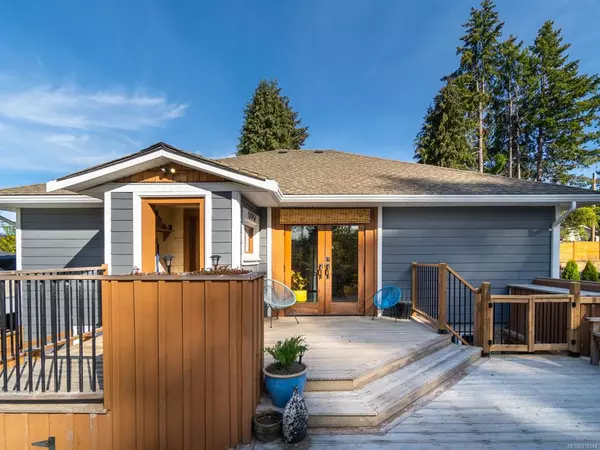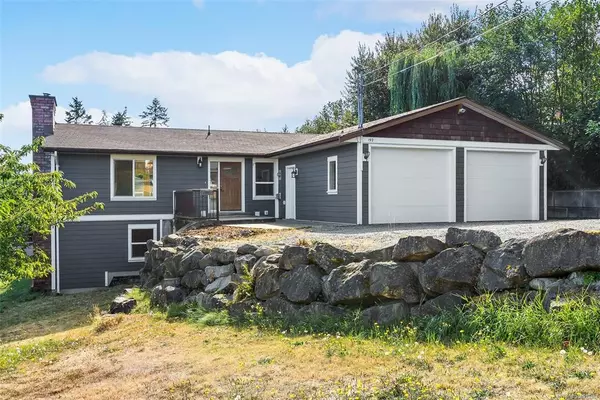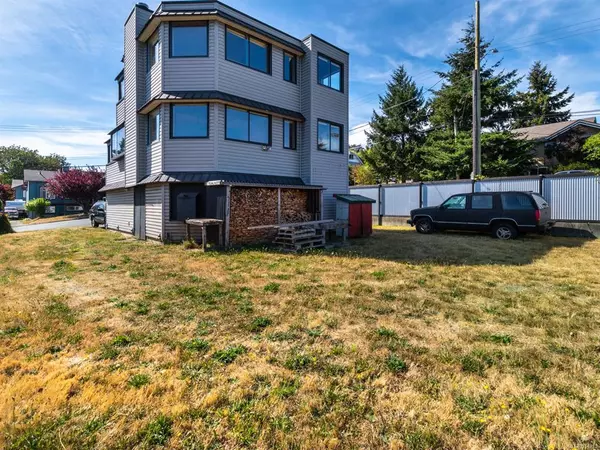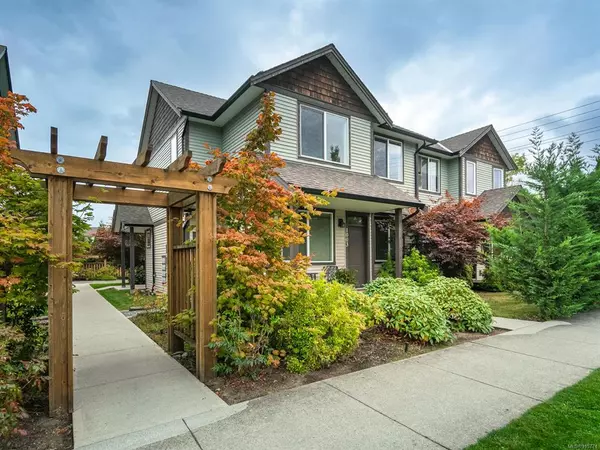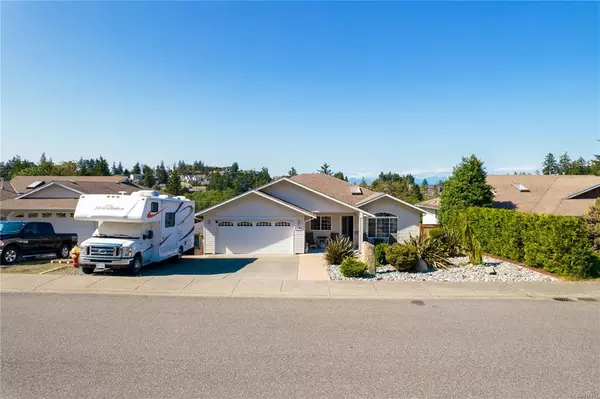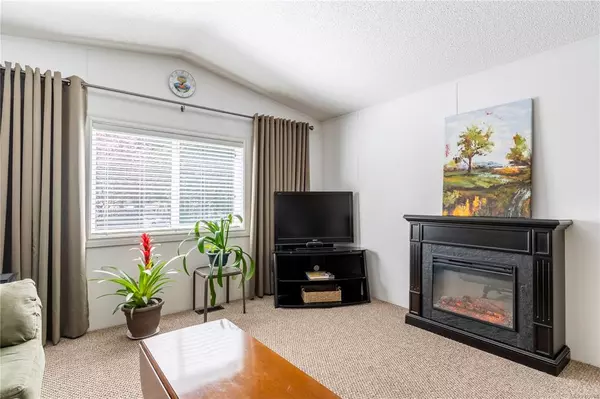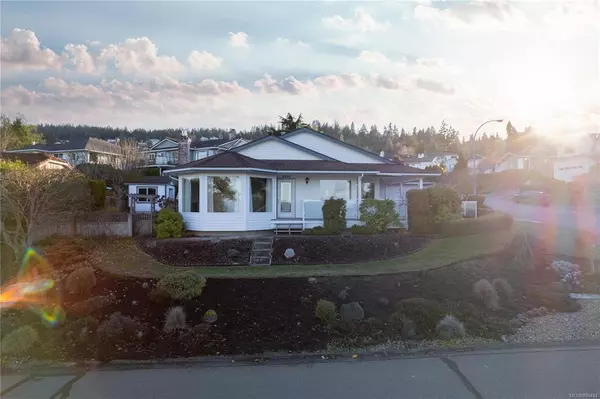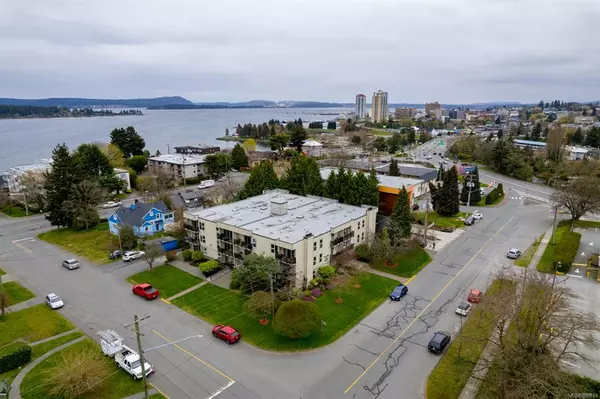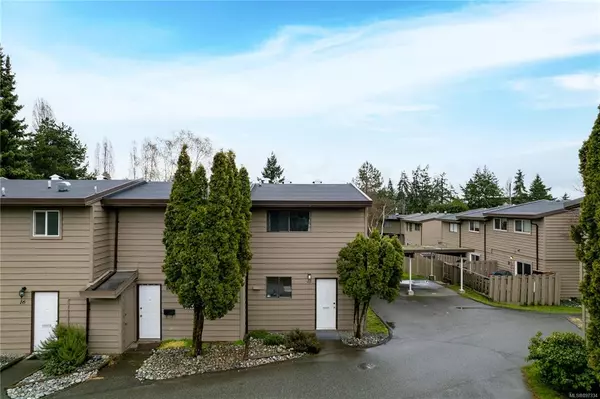$1,050,000
$1,079,900
2.8%For more information regarding the value of a property, please contact us for a free consultation.
717 Dogwood Rd Nanaimo, BC V9R 3C2
5 Beds
4 Baths
3,423 SqFt
Key Details
Sold Price $1,050,000
Property Type Single Family Home
Sub Type Single Family Detached
Listing Status Sold
Purchase Type For Sale
Square Footage 3,423 sqft
Price per Sqft $306
MLS Listing ID 964765
Style Ground Level Entry With Main Up
Bedrooms 5
Year Built 2008
Annual Tax Amount $6,275
Tax Year 2023
Lot Size 8,712 Sqft
Property Description
Nestled against Morell Nature Sanctuary, this sophisticated 5 bed+den, 4 bath home offers a unique blend of modern design and natural surroundings. Step inside the 3423sqft of living space and be greeted by an abundance of natural light and ocean views. The main living area boasts open concept kitchen, living & dining room areas. The kitchen is fit for a chef with matching SS appliances, granite counters, a large center island, plenty of cabinetry and an extended walk in pantry. 3 sizeable beds, a 4pc main bath, laundry room and large den complete the main floor. On the upper floor you will find a spacious primary suite with his & her walk in closets, vaulted ceilings, built in office area and luxurious 5-piece ensuite with soaker tub. The lower level features a 1 bed suite, along with storage, access to the 2 car garage and the perfect set up for a home based business. Additional features include custom built ins throughout, heat pump, RV parking, ICF and custom woodwork throughout.
Location
Province BC
County Nanaimo, City Of
Area Na South Jingle Pot
Rooms
Kitchen 2
Interior
Heating Electric, Heat Pump
Cooling Air Conditioning
Flooring Hardwood, Mixed
Equipment Central Vacuum, Security System
Laundry In House, In Unit
Exterior
Exterior Feature Balcony/Patio, Fencing: Full, Garden, Low Maintenance Yard, Security System, Sprinkler System, Water Feature
Garage Spaces 2.0
Utilities Available Compost, Electricity To Lot, Garbage, Recycling
View Y/N 1
View Mountain(s), Ocean
Roof Type Fibreglass Shingle
Building
Lot Description Cul-de-sac, Family-Oriented Neighbourhood, Landscaped, No Through Road, Park Setting, Recreation Nearby, Shopping Nearby
Building Description Cement Fibre,Frame Wood,Insulation: Ceiling,Insulation: Walls, Ground Level Entry With Main Up
Foundation Poured Concrete
Sewer Sewer Connected
Water Municipal
Structure Type Cement Fibre,Frame Wood,Insulation: Ceiling,Insulation: Walls
Others
Pets Description Aquariums, Birds, Caged Mammals, Cats, Dogs
Read Less
Want to know what your home might be worth? Contact us for a FREE valuation!

Our team is ready to help you sell your home for the highest possible price ASAP
Bought with RE/MAX of Nanaimo
236 Sold Properties







