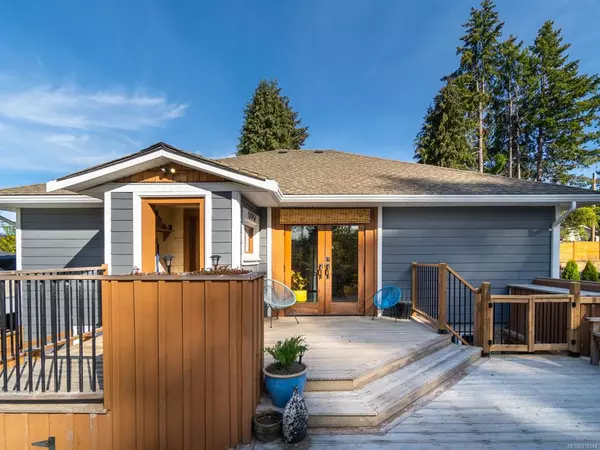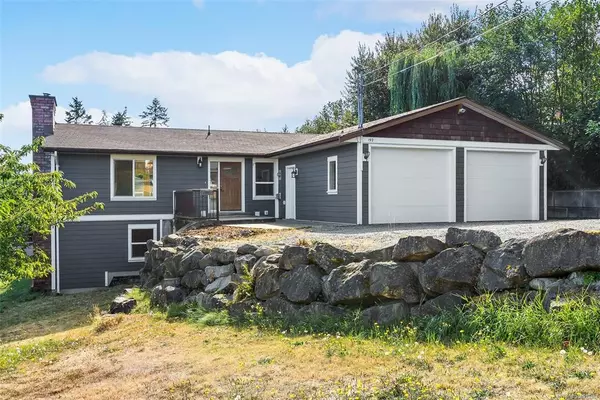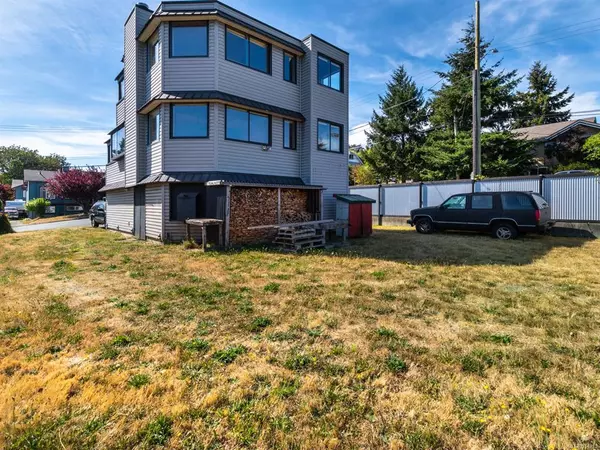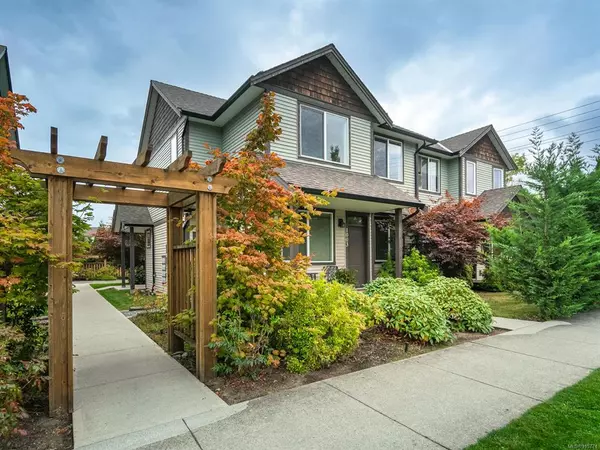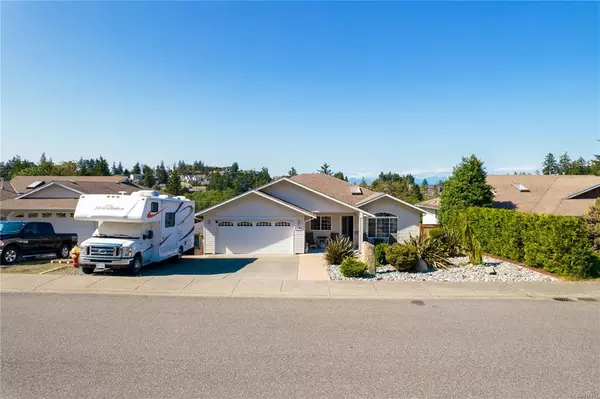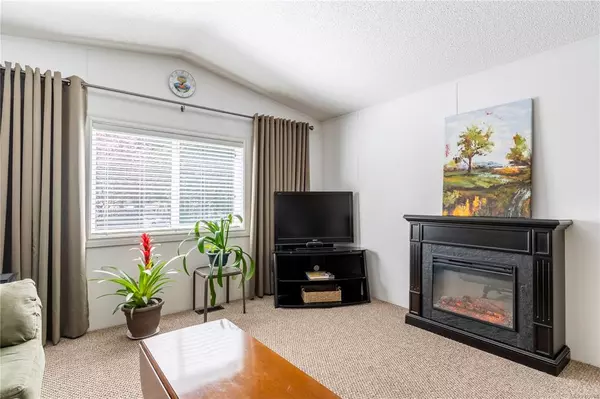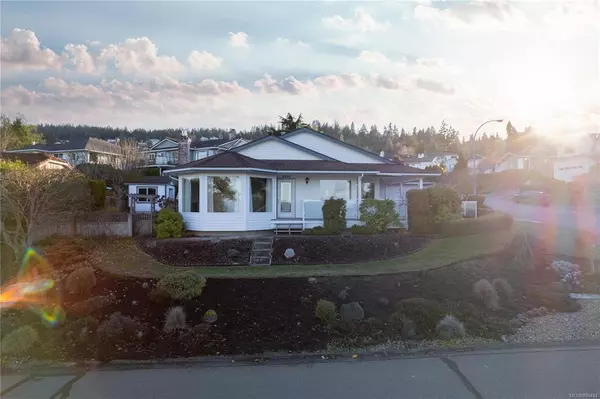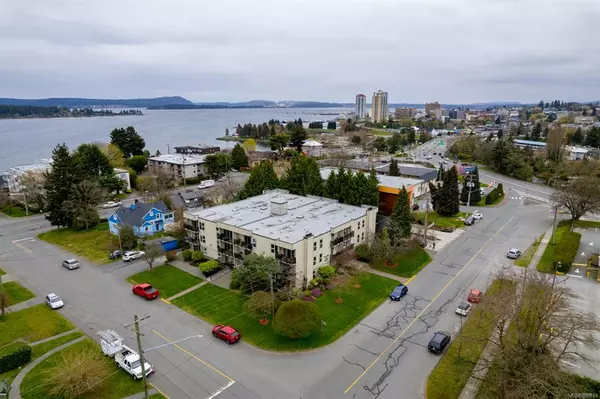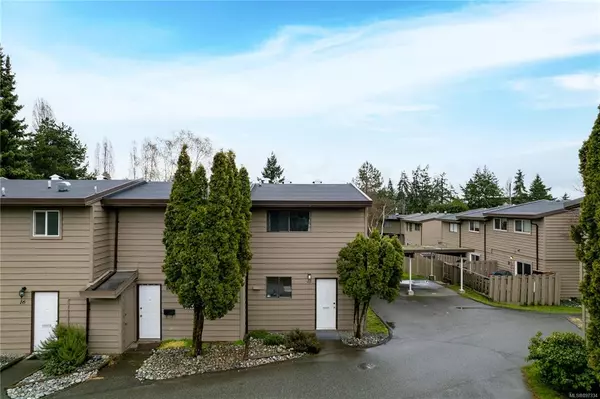$772,500
$799,900
3.4%For more information regarding the value of a property, please contact us for a free consultation.
1954 Cinnabar Dr Nanaimo, BC V9X 1B3
3 Beds
3 Baths
1,880 SqFt
Key Details
Sold Price $772,500
Property Type Single Family Home
Sub Type Single Family Detached
Listing Status Sold
Purchase Type For Sale
Square Footage 1,880 sqft
Price per Sqft $410
MLS Listing ID 963088
Style Rancher
Bedrooms 3
Year Built 1974
Annual Tax Amount $5,539
Tax Year 2023
Lot Size 0.660 Acres
Property Description
This sharply priced 3 bdrm, 3 bthrm rancher is nestled in desirable Cinnabar Valley & rests on an expansive 2/3 of an acre! Conveniently located & close to amenities, schools & beautiful greenspace parks. Upon entering, you'll be welcomed by abundant natural light pouring into the living & dining area that seamlessly transitions into the updated kitchen. The kitchen features modern stainless steel appliances, generous cupboard space & large island. Step outside onto the covered deck, perfect for year-round barbecues & outdoor entertaining. 3 bedrooms, including the primary w/3 piece ensuite, renovated main bathroom, laundry, office & powder room finish off this home! Outside the sizable garage wired w/240v, provides ample space for vehicles or storage. The fully fenced yard offers abundant space, garden beds & greenhouse & shed. Recent upgrades include a newer roof, natural gas fireplace, on-demand hot water, heat pump, 2 EV charging outlets & don't miss space for RV/Boat parking!
Location
Province BC
County Nanaimo Regional District
Area Na Chase River
Zoning R1
Rooms
Other Rooms Storage Shed
Kitchen 1
Interior
Heating Baseboard, Electric, Heat Pump
Cooling Air Conditioning
Flooring Carpet, Mixed
Fireplaces Number 1
Fireplaces Type Gas
Laundry In House
Exterior
Exterior Feature Balcony/Deck, Fenced, Garden
Garage Spaces 2.0
Utilities Available Cable Available, Compost, Electricity Available, Garbage, Phone Available, Recycling
Roof Type Fibreglass Shingle
Building
Lot Description Family-Oriented Neighbourhood, Private, Quiet Area, Rectangular Lot, Rural Setting, Southern Exposure
Building Description Frame Wood,Insulation: Ceiling,Insulation: Walls,Wood, Rancher
Foundation Poured Concrete
Sewer Sewer Connected
Water Municipal
Structure Type Frame Wood,Insulation: Ceiling,Insulation: Walls,Wood
Others
Pets Description Aquariums, Birds, Caged Mammals, Cats, Dogs
Read Less
Want to know what your home might be worth? Contact us for a FREE valuation!

Our team is ready to help you sell your home for the highest possible price ASAP
Bought with Royal LePage Nanaimo Realty (NanIsHwyN)
236 Sold Properties







