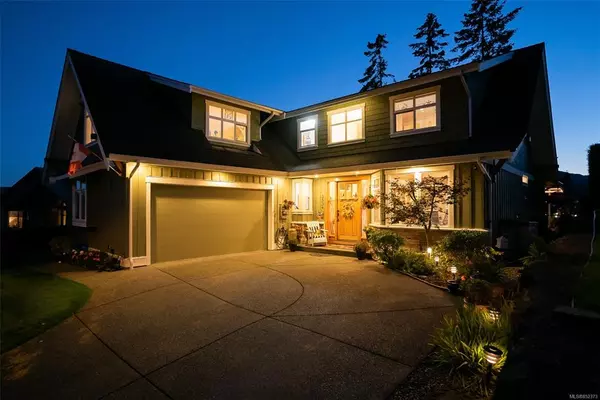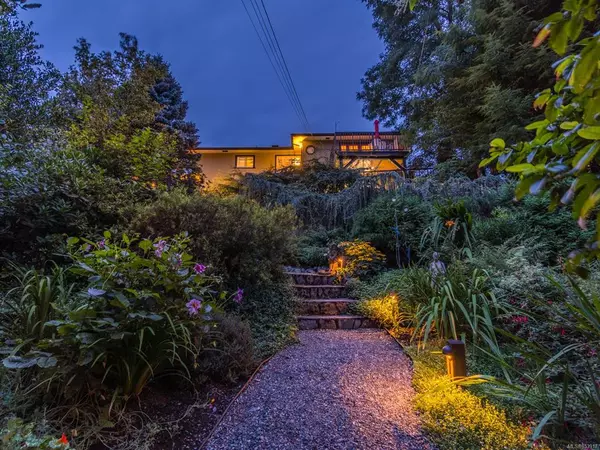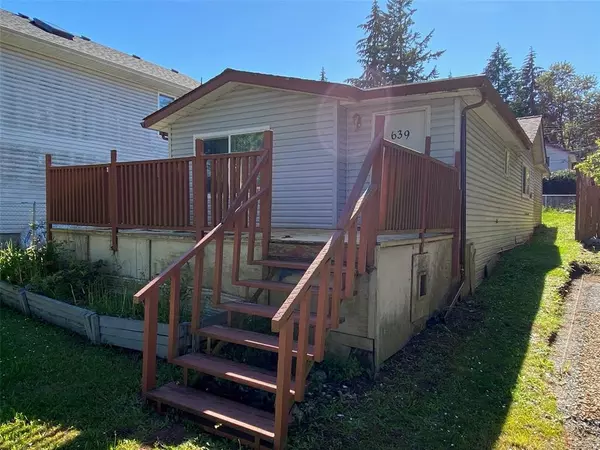$702,500
$724,900
3.1%For more information regarding the value of a property, please contact us for a free consultation.
2252 Dick Ave Nanaimo, BC V9X 1R6
3 Beds
2 Baths
1,728 SqFt
Key Details
Sold Price $702,500
Property Type Single Family Home
Sub Type Single Family Detached
Listing Status Sold
Purchase Type For Sale
Square Footage 1,728 sqft
Price per Sqft $406
MLS Listing ID 970168
Style Rancher
Bedrooms 3
Annual Tax Amount $2,301
Tax Year 2023
Lot Size 1.080 Acres
Property Description
Nestled on a sunny, quiet 1-acre lot at the end of a no-through road, this unique property offers comfort in a peaceful rural setting. The fully updated main dwelling features 2 bedrooms, a heat pump, a new roof, updated electrical, new vinyl windows, flooring, paint, and a completely renovated kitchen and bathroom. Enjoy the seclusion of your private garden, complete with a cozy firepit, abundant RV parking, a spacious workshop, and a detached storage shed for ample space.
Adding to its charm, the property includes a separate, fully updated cottage. This cozy 1-bedroom, 1-bath retreat boasts a new kitchen, bathroom, paint, flooring, and appliances, along with a laundry room featuring a sink. The cottage is fully fenced with its own garden area, mature fruit trees, separate road frontage, and driveway, ensuring additional parking and complete privacy. Experience the tranquility of country living just moments from town in this versatile and secluded sanctuary.
Location
Province BC
County Nanaimo Regional District
Area Na Extension
Zoning RS2
Rooms
Other Rooms Guest Accommodations, Storage Shed, Workshop
Kitchen 2
Interior
Heating Heat Pump
Cooling Air Conditioning
Flooring Mixed
Laundry In House
Exterior
Exterior Feature Fenced, Fencing: Full, Garden
Utilities Available Cable Available, Electricity To Lot, Garbage, Recycling
View Y/N 1
View Lake
Roof Type Membrane
Building
Lot Description Acreage, Easy Access, Near Golf Course, No Through Road, Private, Quiet Area, Recreation Nearby, Rectangular Lot, Rural Setting, Serviced, Southern Exposure
Building Description Frame Wood,Vinyl Siding, Rancher
Foundation Poured Concrete
Sewer Septic System
Water Well: Drilled
Structure Type Frame Wood,Vinyl Siding
Others
Acceptable Financing Must Be Paid Off, Purchaser To Finance
Listing Terms Must Be Paid Off, Purchaser To Finance
Pets Description Aquariums, Birds, Caged Mammals, Cats, Dogs
Read Less
Want to know what your home might be worth? Contact us for a FREE valuation!

Our team is ready to help you sell your home for the highest possible price ASAP
Bought with Century 21 Harbour Realty Ltd.
236 Sold Properties






























