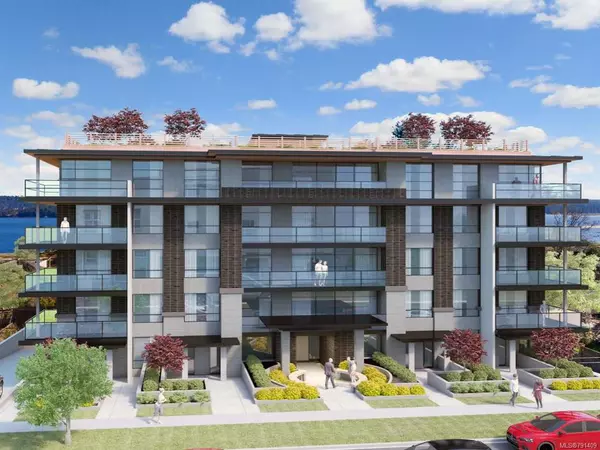$785,000
$799,900
1.9%For more information regarding the value of a property, please contact us for a free consultation.
3612 Departure Bay Rd Nanaimo, BC V9T 1C4
5 Beds
3 Baths
2,268 SqFt
Key Details
Sold Price $785,000
Property Type Single Family Home
Sub Type Single Family Detached
Listing Status Sold
Purchase Type For Sale
Square Footage 2,268 sqft
Price per Sqft $346
MLS Listing ID 973471
Style Split Entry
Bedrooms 5
Year Built 1968
Annual Tax Amount $5,066
Tax Year 2023
Lot Size 0.260 Acres
Property Description
Discover the perfect blend of comfort and convenience in this spacious, bright family-style home, nestled in a friendly neighbourhood. This split level entry home features a sunny large living room and 5 well-appointed bedrooms and 3 bathrooms and a kitchen looking over the backyard! The heart of the home is warmed by an efficient gas furnace, ensuring your comfort during cooler months, while vinyl windows throughout bring in natural light and contribute to the home's energy efficiency. The expansive 11,400 square foot land size means the huge backyard is a canvas for your imagination. With parking space for all of your vehicles & RV, you'll never be short on room for family and guests. Moreover, the property is 'easily suited,' presenting an excellent opportunity for those looking to create a secondary accommodations. Close to all amenities and schools at your convenience
Location
Province BC
County Nanaimo, City Of
Area Na Departure Bay
Zoning R1
Rooms
Kitchen 1
Interior
Heating Forced Air, Natural Gas
Cooling None
Flooring Mixed
Fireplaces Number 1
Fireplaces Type Gas
Equipment Security System
Laundry In House
Exterior
Exterior Feature Fencing: Full, Garden
Garage Spaces 1.0
Roof Type Asphalt Shingle
Building
Lot Description Central Location, Easy Access, Family-Oriented Neighbourhood, Level, Near Golf Course, Southern Exposure
Building Description Insulation: Ceiling,Insulation: Walls,Vinyl Siding,Wood, Split Entry
Foundation Poured Concrete
Sewer Sewer To Lot
Water Municipal
Structure Type Insulation: Ceiling,Insulation: Walls,Vinyl Siding,Wood
Others
Pets Description Aquariums, Birds, Caged Mammals, Cats, Dogs
Read Less
Want to know what your home might be worth? Contact us for a FREE valuation!

Our team is ready to help you sell your home for the highest possible price ASAP
Bought with eXp Realty
236 Sold Properties
























