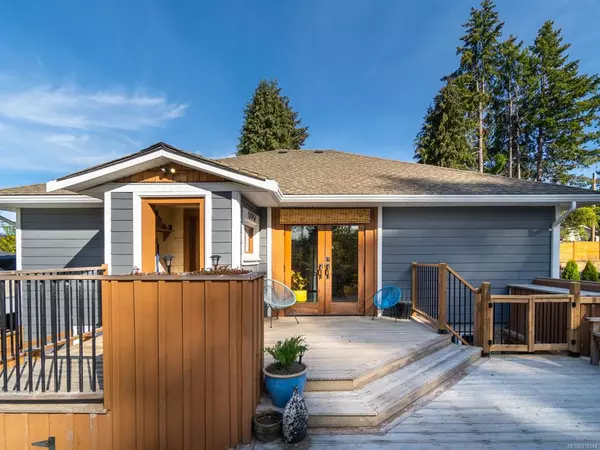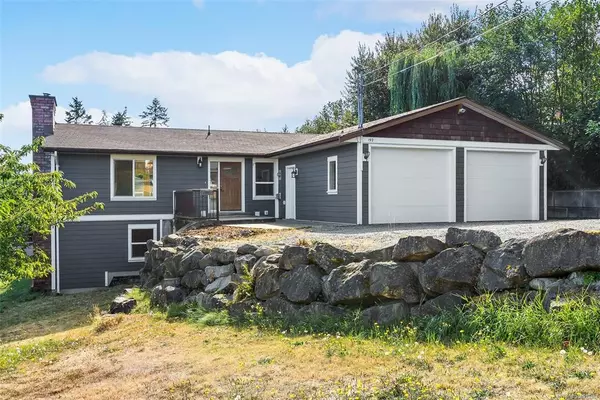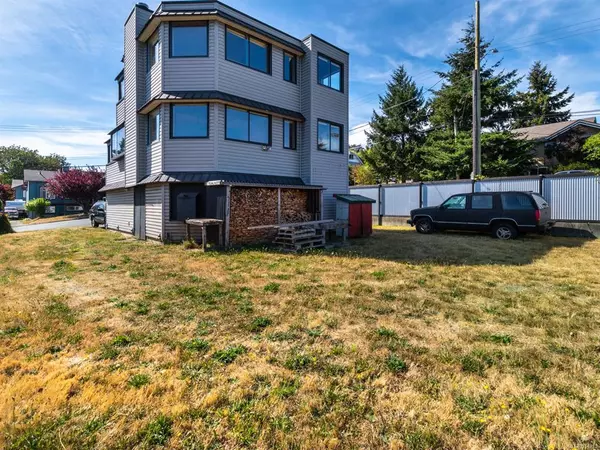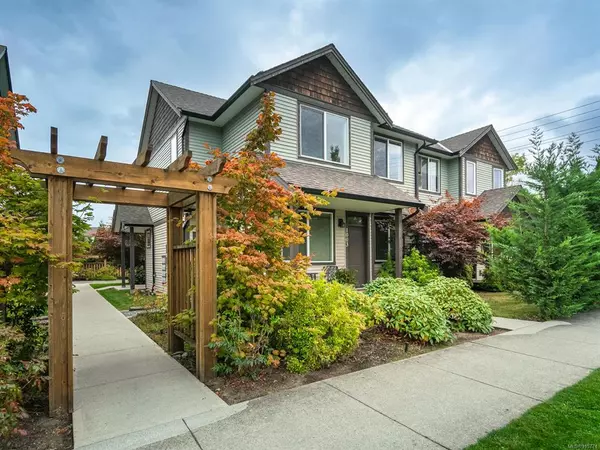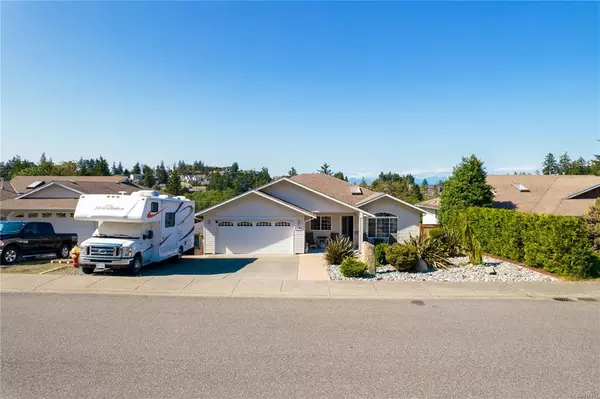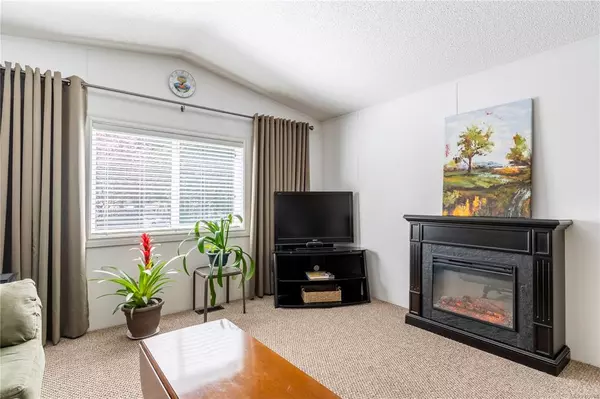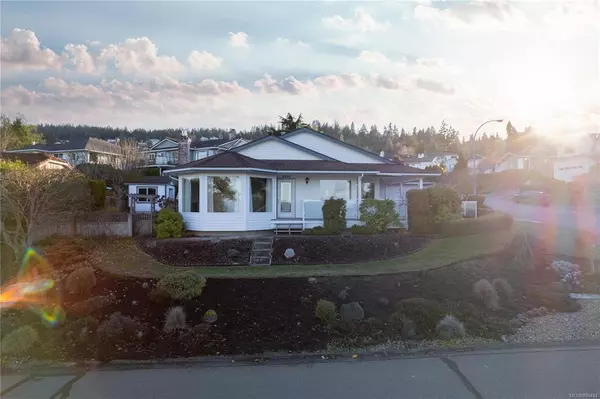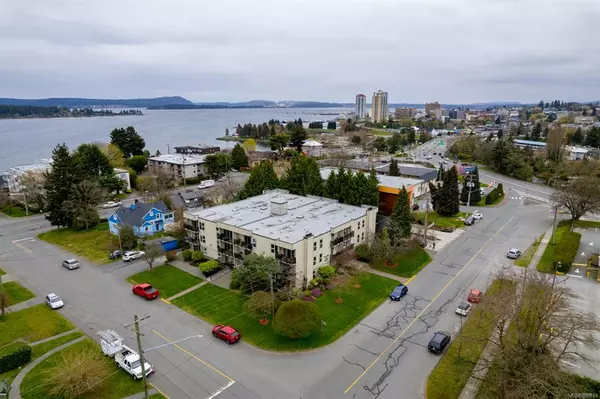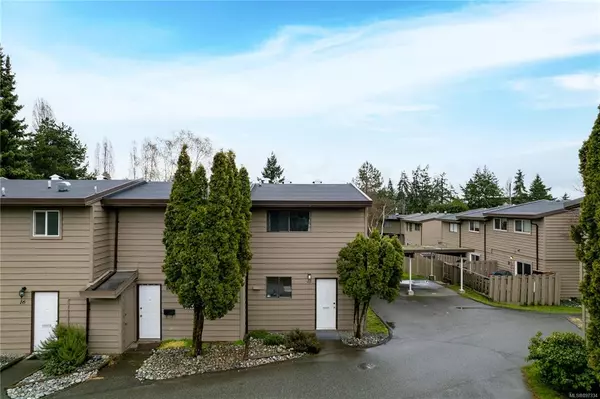$912,500
$937,500
2.7%For more information regarding the value of a property, please contact us for a free consultation.
5745 Malpass Rd Nanaimo, BC V9T 2N3
6 Beds
4 Baths
3,274 SqFt
Key Details
Sold Price $912,500
Property Type Single Family Home
Sub Type Single Family Detached
Listing Status Sold
Purchase Type For Sale
Square Footage 3,274 sqft
Price per Sqft $278
MLS Listing ID 973824
Style Ground Level Entry With Main Up
Bedrooms 6
Year Built 1968
Annual Tax Amount $4,809
Tax Year 2023
Lot Size 7,840 Sqft
Property Description
Nestled at the end of a serene cul-de-sac, this beautifully updated 3,274 sqft. home combines convenience and charm. Just a short walk to Pleasant Valley Elementary, public transit options and a quick drive to more amenities, the location is perfect for families. Inside, you'll find soaring ceilings, a mid-century modern feature wall, and an elegant staircase. The upper level boasts a spacious living room with a live-edge mantel over the fireplace, a dining area leading to a large south-facing deck, a new kitchen with s.s. appliances, three bdrms, a laundry room, and 1.5 baths. Modern updates feature new carpet, a renovated 4-piece bath, fresh paint, and new fixtures. The lower level offers flexible living options or potential for a home business or family room with a 2-bed, 1-bath suite and an additional 1-bed, 1-bath suite. Enjoy on-demand hot water, a gas furnace, recently re-stained deck railings and fence. Data and measurements are approximate and should be verified if important.
Location
Province BC
County Nanaimo, City Of
Area Na Pleasant Valley
Zoning R1
Rooms
Kitchen 3
Interior
Heating Forced Air, Natural Gas
Cooling None
Flooring Carpet, Laminate, Linoleum, Mixed, Tile
Fireplaces Number 1
Fireplaces Type Living Room
Laundry Common Area, In House, In Unit
Exterior
Exterior Feature Balcony/Deck, Fencing: Full, Low Maintenance Yard
Utilities Available Compost, Electricity To Lot, Garbage, Natural Gas To Lot, Recycling
Roof Type Fibreglass Shingle
Building
Lot Description Cul-de-sac, Easy Access, Family-Oriented Neighbourhood, Landscaped, Level, Private, Quiet Area, Shopping Nearby, Southern Exposure, In Wooded Area
Building Description Frame Wood,Insulation All,Vinyl Siding, Ground Level Entry With Main Up
Foundation Poured Concrete, Slab
Sewer Sewer Connected
Water Municipal
Structure Type Frame Wood,Insulation All,Vinyl Siding
Others
Acceptable Financing Must Be Paid Off
Listing Terms Must Be Paid Off
Pets Description Aquariums, Birds, Caged Mammals, Cats, Dogs
Read Less
Want to know what your home might be worth? Contact us for a FREE valuation!

Our team is ready to help you sell your home for the highest possible price ASAP
Bought with RE/MAX of Nanaimo
236 Sold Properties







