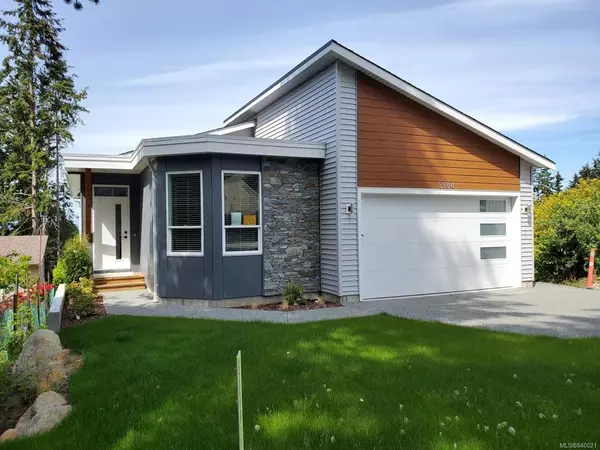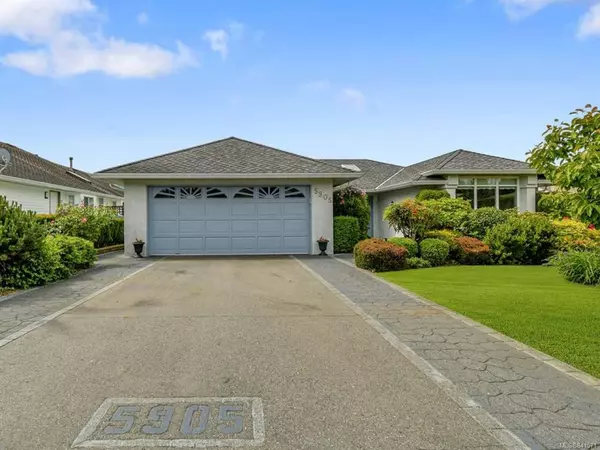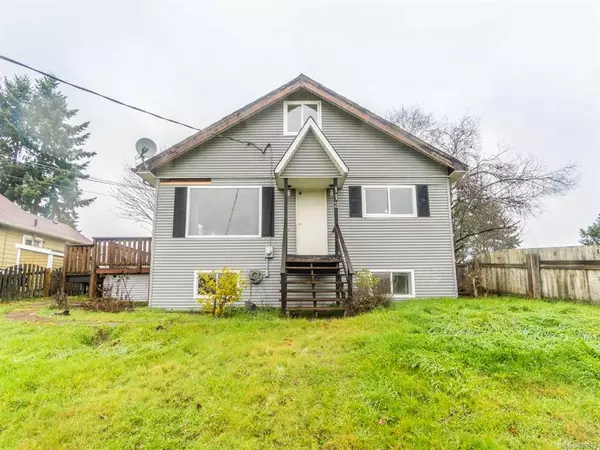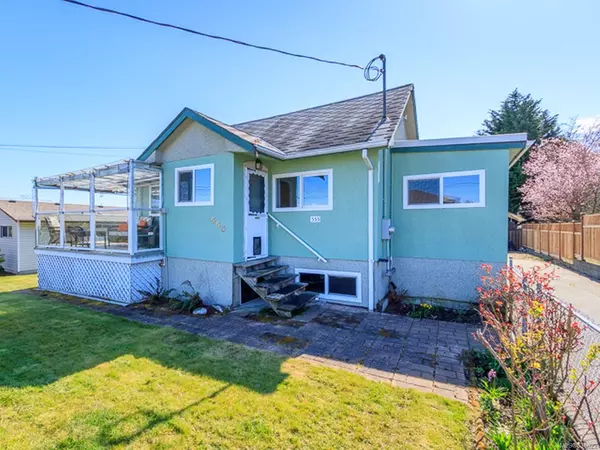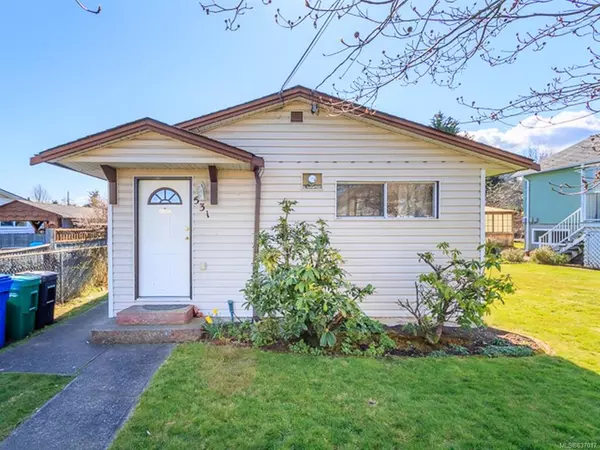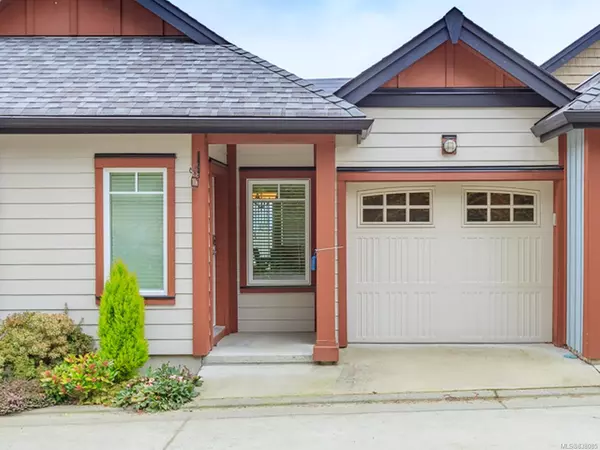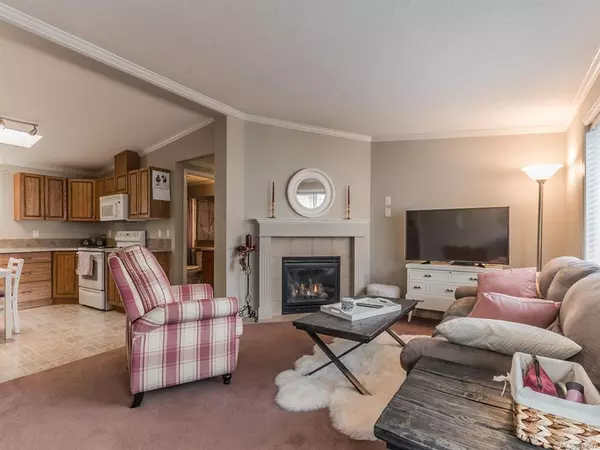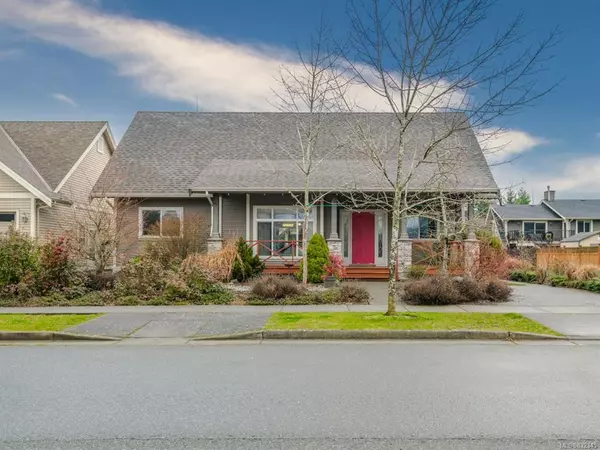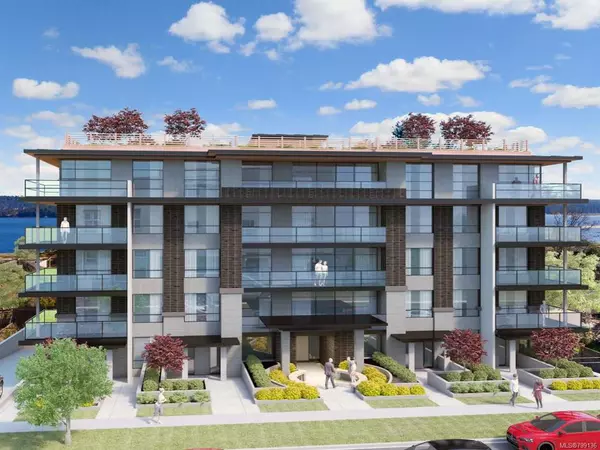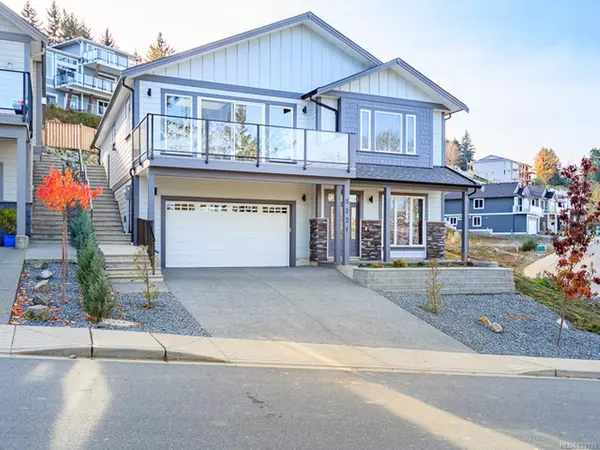$980,000
$949,900
3.2%For more information regarding the value of a property, please contact us for a free consultation.
3508 Monterey Dr Nanaimo, BC V9T 6T2
3 Beds
2 Baths
2,133 SqFt
Key Details
Sold Price $980,000
Property Type Single Family Home
Sub Type Single Family Detached
Listing Status Sold
Purchase Type For Sale
Square Footage 2,133 sqft
Price per Sqft $459
MLS Listing ID 975300
Style Main Level Entry with Upper Level(s)
Bedrooms 3
Year Built 2007
Annual Tax Amount $5,989
Tax Year 2023
Lot Size 6,534 Sqft
Property Description
Immaculate Rancher with an upstairs bonus room in the highly sought-after Rockridge subdivision. This custom built residence feels like new and backs onto a peaceful neighbourhood park. Inside features 3 spacious bedrooms, 2 baths, vaulted ceilings in the great room which includes a dream kitchen with quartz countertops & centre island. Gorgeous hardwood flooring is found throughout. Recent upgrades include new stainless steel appliances, gas furnace, heat pump providing efficient heat & air conditioning, on demand hot water, custom steel fenced rear yard, plus a security system. The 4-foot crawlspace offers abundant storage, with easy access & lighting. The landscaping is beautifully maintained, including a lovely patio, covered decks in the front & back, and underground sprinklers. Located in the desirable north end, with quick access to shopping in North Nanaimo or south to downtown. Measurements are approx.
Location
Province BC
County Nanaimo, City Of
Area Na North Jingle Pot
Rooms
Other Rooms Storage Shed
Kitchen 1
Interior
Heating Forced Air, Heat Pump, Natural Gas
Cooling Air Conditioning
Flooring Hardwood
Fireplaces Number 1
Fireplaces Type Gas
Equipment Central Vacuum, Security System
Laundry In House
Exterior
Exterior Feature Balcony/Deck, Balcony/Patio, Fencing: Full, Garden, Low Maintenance Yard, Sprinkler System
Garage Spaces 2.0
View Y/N 1
View Mountain(s)
Roof Type Fibreglass Shingle
Building
Lot Description Central Location, Curb & Gutter, Easy Access, Irrigation Sprinkler(s), Landscaped, Park Setting, Quiet Area, Recreation Nearby, Serviced, Shopping Nearby, Sidewalk
Building Description Frame Wood,Insulation: Ceiling,Insulation: Walls, Main Level Entry with Upper Level(s)
Foundation Poured Concrete
Sewer Sewer Connected
Water Municipal
Structure Type Frame Wood,Insulation: Ceiling,Insulation: Walls
Others
Pets Description Aquariums, Birds, Caged Mammals, Cats, Dogs
Read Less
Want to know what your home might be worth? Contact us for a FREE valuation!

Our team is ready to help you sell your home for the highest possible price ASAP
Bought with RE/MAX of Nanaimo
236 Sold Properties










