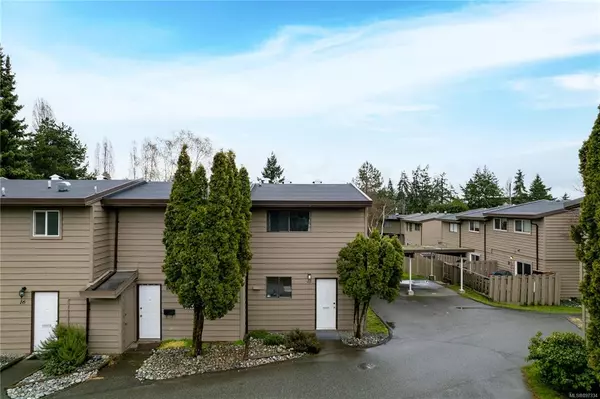$728,000
$760,000
4.2%For more information regarding the value of a property, please contact us for a free consultation.
5964 Ralston Dr Nanaimo, BC V9T 5S9
3 Beds
2 Baths
1,565 SqFt
Key Details
Sold Price $728,000
Property Type Single Family Home
Sub Type Single Family Detached
Listing Status Sold
Purchase Type For Sale
Square Footage 1,565 sqft
Price per Sqft $465
MLS Listing ID 940784
Style Rancher
Bedrooms 3
Year Built 1989
Annual Tax Amount $4,692
Tax Year 2023
Lot Size 7,405 Sqft
Property Sub-Type Single Family Detached
Property Description
Situated just behind Northtown Shopping Center on a southern exposure corner lot. This Rancher with 1645 Square feet of enjoyment includes, air conditioning, natural gas forced air, heat pump, and gas fireplace. Other extras include the security system, built in vacuum, sunken living room, built in glass pocket door, with a new kitchen renovation featuring 2 large updated skylights. The kitchen is updated with granite counter tops, newer appliances, maple kitchen cabinetry, and the list goes on.
This home has an additional family room with a patio door leading to a large, private cedar deck. This convenient location with a well cared for home is looking for a new owner and may be viewed by appointment through the Listing Realtor.
All measurements approximate. Please confirm if important.
Location
Province BC
County Nanaimo, City Of
Area Na Uplands
Rooms
Kitchen 1
Interior
Heating Heat Pump, Natural Gas
Cooling Air Conditioning
Flooring Carpet, Hardwood
Fireplaces Number 1
Fireplaces Type Gas
Equipment Central Vacuum
Laundry In House
Exterior
Exterior Feature Balcony/Patio, Fencing: Partial, Garden, Sprinkler System
Parking Features Garage Double, RV Access/Parking
Garage Spaces 2.0
Utilities Available Cable Available, Electricity To Lot, Garbage, Natural Gas To Lot, Phone To Lot, Recycling, Underground Utilities
View Y/N 1
View Mountain(s)
Roof Type Asphalt Shingle
Building
Lot Description Central Location, Irrigation Sprinkler(s), Landscaped, Pie Shaped Lot, Recreation Nearby, Shopping Nearby, Sloping, Southern Exposure
Building Description Vinyl Siding, Rancher
Foundation Poured Concrete
Sewer Sewer Connected
Water Municipal
Structure Type Vinyl Siding
Others
Pets Allowed Aquariums, Birds, Caged Mammals, Cats, Dogs
Read Less
Want to know what your home might be worth? Contact us for a FREE valuation!

Our team is ready to help you sell your home for the highest possible price ASAP
Bought with Engel & Volkers Vancouver Branch
286 Sold Properties






























