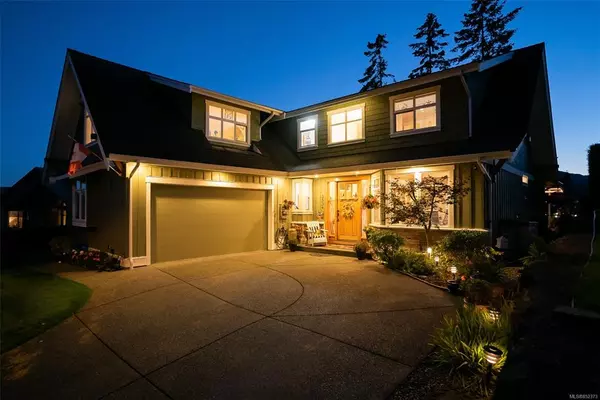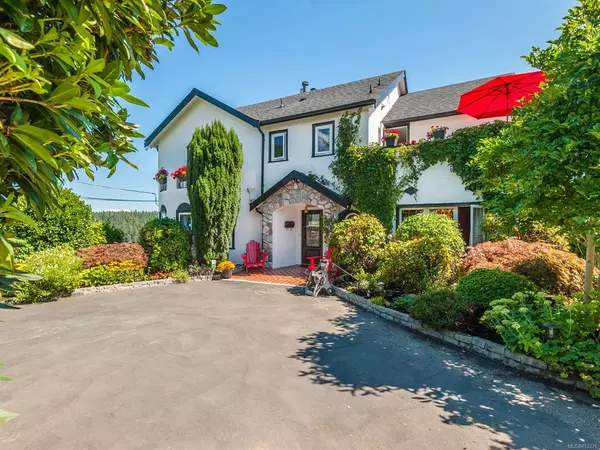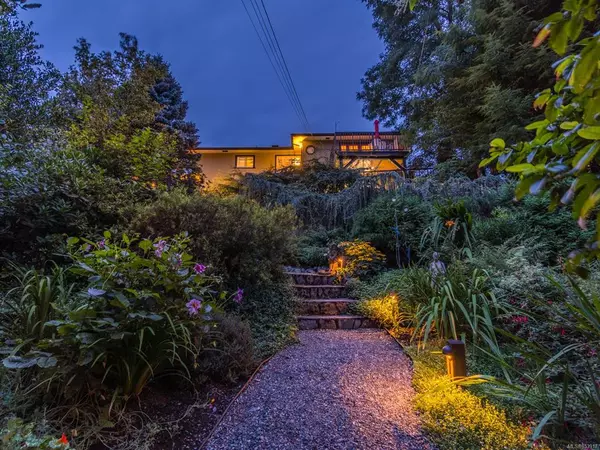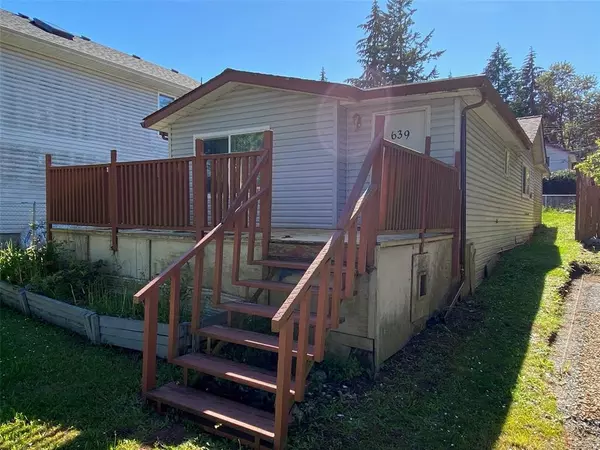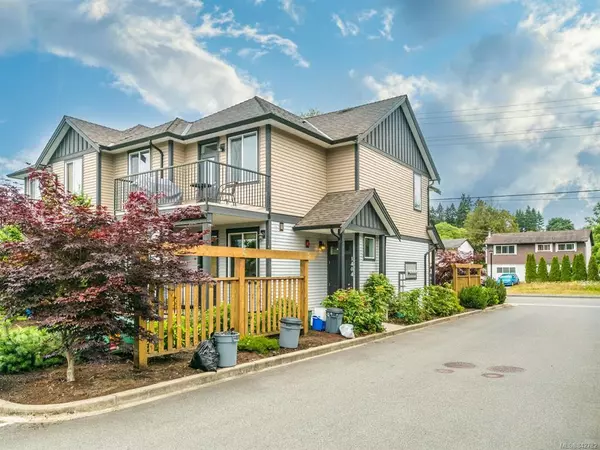$820,000
$825,000
0.6%For more information regarding the value of a property, please contact us for a free consultation.
2890 Fairbanks St Nanaimo, BC V9S 3T1
4 Beds
3 Baths
1,827 SqFt
Key Details
Sold Price $820,000
Property Type Single Family Home
Sub Type Single Family Detached
Listing Status Sold
Purchase Type For Sale
Square Footage 1,827 sqft
Price per Sqft $448
MLS Listing ID 973464
Style Main Level Entry with Upper Level(s)
Bedrooms 4
Year Built 2020
Annual Tax Amount $4,721
Tax Year 2024
Lot Size 3,920 Sqft
Property Description
Beautiful "like new" Craftsman Style home in Departure Bay, only steps to the beach and walking distance to school. This gorgeous 4 bedroom and den home is still under warranty (Built 2020) and features an open concept main level with updated quartz countertops, under mount kitchen sink, high grade composite flooring in a beachy grey/white shade, stainless appliances and large centre island with workspace. The home is airy and bright with high ceilings (9') gas fireplace and eating area, main floor laundry and 4th bedroom or office or gym, plus a mud room complete this level. Upstairs you'll discover a great family room/den at the top of the stairs with skylight, and 3 spacious bedrooms. The primary suite has a ceiling fan, 8x5'6 walk in closet and 5 piece ensuite, porcelain sinks and tile floors. Two private patio areas with easy connect gas for BBQ's and fully fenced low maintenanced yard - astro turf lawn.
Location
Province BC
County Nanaimo, City Of
Area Na Departure Bay
Zoning R1
Rooms
Kitchen 1
Interior
Heating Baseboard, Electric
Cooling None
Flooring Wood
Fireplaces Number 1
Fireplaces Type Gas
Equipment Central Vacuum, Electric Garage Door Opener
Laundry In House
Exterior
Exterior Feature Balcony/Patio, Fencing: Full
Garage Spaces 1.0
Utilities Available Cable To Lot, Electricity To Lot, Natural Gas To Lot
Roof Type Asphalt Shingle
Building
Lot Description Corner, Family-Oriented Neighbourhood, Landscaped, Near Golf Course, Recreation Nearby, Shopping Nearby
Building Description Frame Wood,Vinyl Siding, Main Level Entry with Upper Level(s)
Foundation Poured Concrete
Sewer Sewer Connected
Water Municipal
Structure Type Frame Wood,Vinyl Siding
Others
Acceptable Financing None
Listing Terms None
Pets Description Aquariums, Birds, Caged Mammals, Cats, Dogs
Read Less
Want to know what your home might be worth? Contact us for a FREE valuation!

Our team is ready to help you sell your home for the highest possible price ASAP
Bought with RE/MAX of Nanaimo
236 Sold Properties









