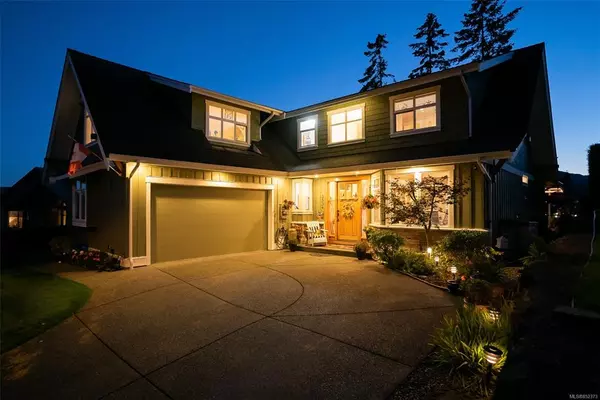$765,000
$779,900
1.9%For more information regarding the value of a property, please contact us for a free consultation.
5711 Vanderneuk Rd #100 Nanaimo, BC V9T 5H3
3 Beds
3 Baths
2,008 SqFt
Key Details
Sold Price $765,000
Property Type Townhouse
Sub Type Row/Townhouse
Listing Status Sold
Purchase Type For Sale
Square Footage 2,008 sqft
Price per Sqft $380
Subdivision Vanderneuk
MLS Listing ID 972883
Style Split Level
Bedrooms 3
HOA Fees $311/mo
Year Built 2022
Annual Tax Amount $4,401
Tax Year 2023
Property Sub-Type Row/Townhouse
Property Description
Enjoy Coastal Ocean & Mountain views from this luxurious 3 Bedroom, 3 bathroom townhouse complete with rooftop patio. Nestled in a tranquil neighbourhood in North Nanaimo, this exquisite home offers 2008 sqft of living space spread across 3 levels. The open concept main living space seamlessly connects the living, dining & kitchen areas, perfect for entertaining or simply spending time with the family. The home features modern finishes throughout and ample natural light with sunny southern exposure. The entry-level primary suite is spacious with walk in closet, 5 pc ensuite with soaker tub and it's own balcony. On the lower floor you will find 2 more spacious bedrooms, each with walk in closets, a 5 pc bath, laundry room and single car garage. Enjoy ocean views to the fullest with balconies on each floor in addition to the rooftop patio. Conveniently located close to shops, Linley Valley trails, transit, Nanaimo North Town Center and all other major amenities. Measurements Approx.
Location
Province BC
County Nanaimo, City Of
Area Na North Nanaimo
Rooms
Kitchen 1
Interior
Heating Forced Air, Natural Gas
Cooling Air Conditioning, HVAC
Flooring Mixed
Fireplaces Number 1
Fireplaces Type Gas
Laundry In Unit
Exterior
Exterior Feature Balcony/Deck, Balcony/Patio, Low Maintenance Yard
Parking Features Driveway, Garage, Guest
Garage Spaces 1.0
Utilities Available Garbage, Natural Gas To Lot, Recycling
Amenities Available Common Area
View Y/N 1
View Mountain(s), Ocean
Roof Type Membrane
Building
Lot Description Family-Oriented Neighbourhood, Hillside, Quiet Area, Shopping Nearby
Building Description Cement Fibre,Frame Wood,Insulation: Ceiling,Insulation: Walls,Stone, Split Level
Story 4
Foundation Poured Concrete
Sewer Sewer Connected
Water Municipal
Structure Type Cement Fibre,Frame Wood,Insulation: Ceiling,Insulation: Walls,Stone
Others
Pets Allowed Aquariums, Birds, Caged Mammals, Cats, Dogs
Read Less
Want to know what your home might be worth? Contact us for a FREE valuation!

Our team is ready to help you sell your home for the highest possible price ASAP
Bought with 460 Realty Inc. (NA)
277 Sold Properties






























