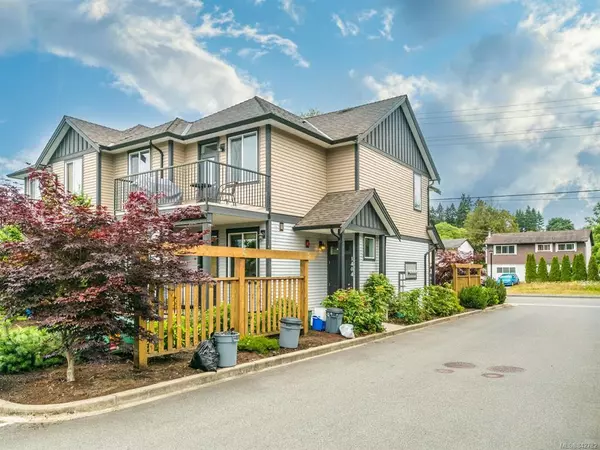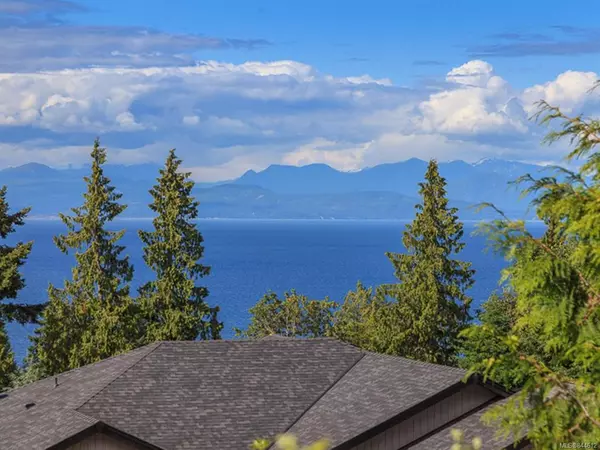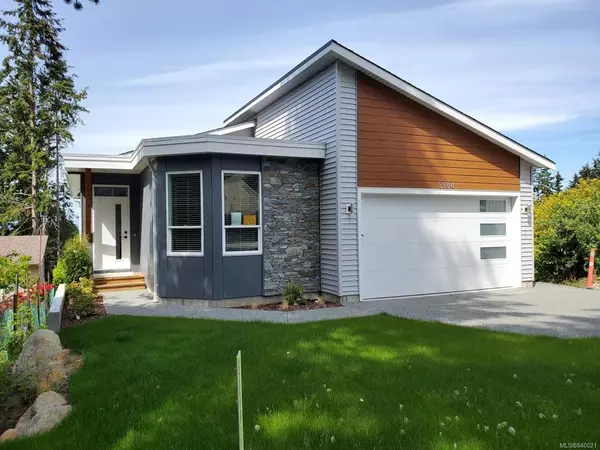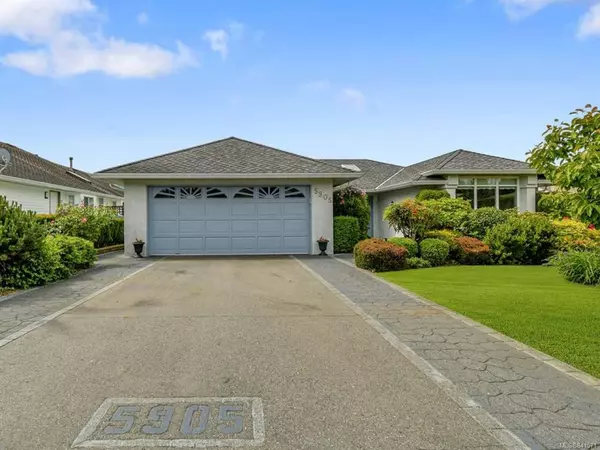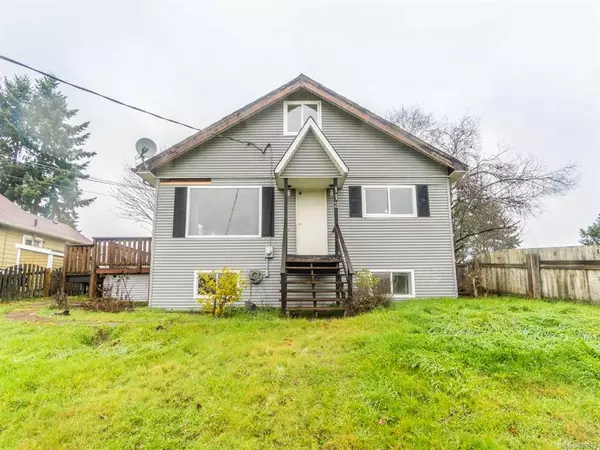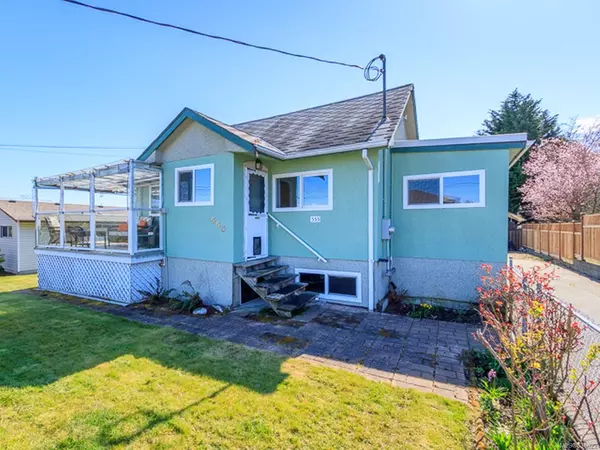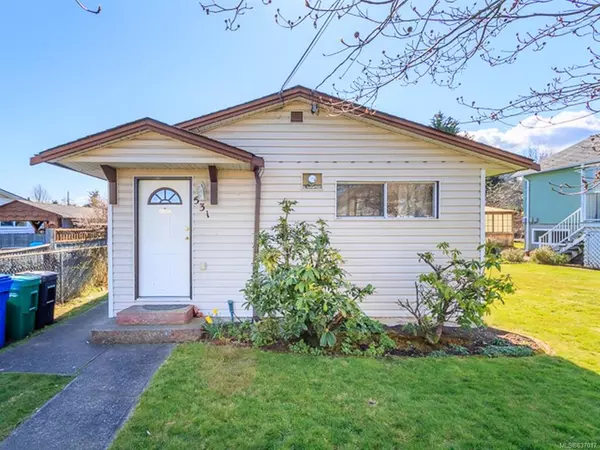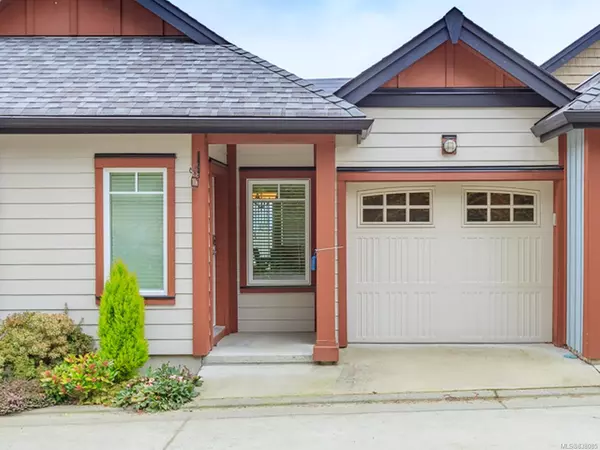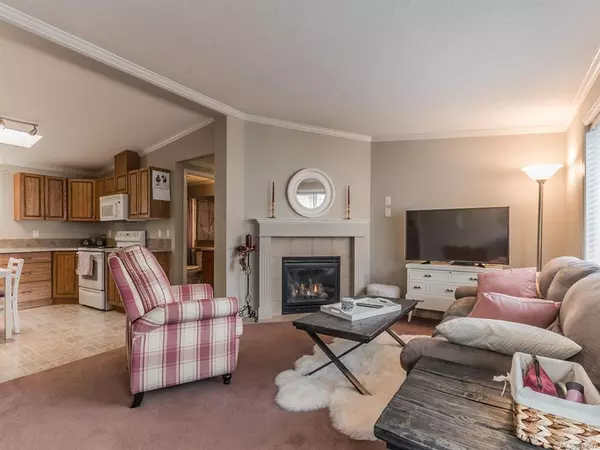$1,250,000
$1,250,000
For more information regarding the value of a property, please contact us for a free consultation.
6611 Hillside Terr Nanaimo, BC V9T 5S1
3 Beds
3 Baths
2,960 SqFt
Key Details
Sold Price $1,250,000
Property Type Single Family Home
Sub Type Single Family Detached
Listing Status Sold
Purchase Type For Sale
Square Footage 2,960 sqft
Price per Sqft $422
MLS Listing ID 973864
Style Split Entry
Bedrooms 3
Year Built 1985
Annual Tax Amount $6,420
Tax Year 2023
Lot Size 0.580 Acres
Property Description
Stunning, like new home w/sub division possibility to split while keeping the existing home, making two lots that would fall under Nanaimos new zoning of R5 allowing up to 4 units on each lot. With a soothing modern ambiance the thoughtful design offers separates living spaces, making it ideal for family activities & hosting guests. All 3 beds,including the spacious primary suite w/ensuite featuring a walk-in shower & huge closet, are conveniently located on the upper floor. The kitchen is thoughtfully designed with a pantry, top-tier Décor appliances,a large island offering ample storage & an additional eating bar. An entertainment haven downstairs is equipped with a wet bar,full-sized pool table & easy access the patio and also offers bachelor suite potential. The exterior may offer more than the interior, w/$60,000 in recent upgrades and a park like setting, southern exposure, & room to park many toys, RV's and boats.All msrmnts are approx & should be verified if important.
Location
Province BC
County Nanaimo, City Of
Area Na Pleasant Valley
Rooms
Kitchen 1
Interior
Heating Forced Air, Heat Pump
Cooling Air Conditioning
Fireplaces Number 1
Fireplaces Type Insert, Wood Burning
Laundry In House
Exterior
Exterior Feature Balcony/Deck, Balcony/Patio, Fencing: Full
Garage Spaces 2.0
Roof Type Asphalt Shingle
Building
Lot Description No Through Road, Park Setting, Private, Quiet Area, Recreation Nearby, Rural Setting, Shopping Nearby
Building Description Frame Wood,Insulation: Ceiling,Insulation: Walls,Wood, Split Entry
Foundation Poured Concrete
Sewer Sewer Connected
Water Municipal
Structure Type Frame Wood,Insulation: Ceiling,Insulation: Walls,Wood
Others
Acceptable Financing Purchaser To Finance
Listing Terms Purchaser To Finance
Pets Allowed Aquariums, Birds, Caged Mammals, Cats, Dogs
Read Less
Want to know what your home might be worth? Contact us for a FREE valuation!

Our team is ready to help you sell your home for the highest possible price ASAP
Bought with 460 Realty Inc. (NA)







