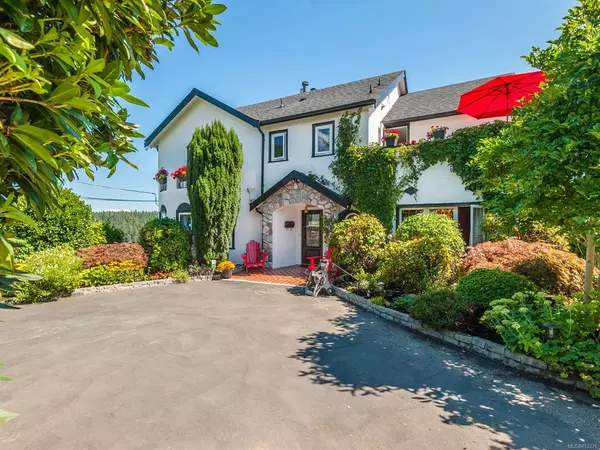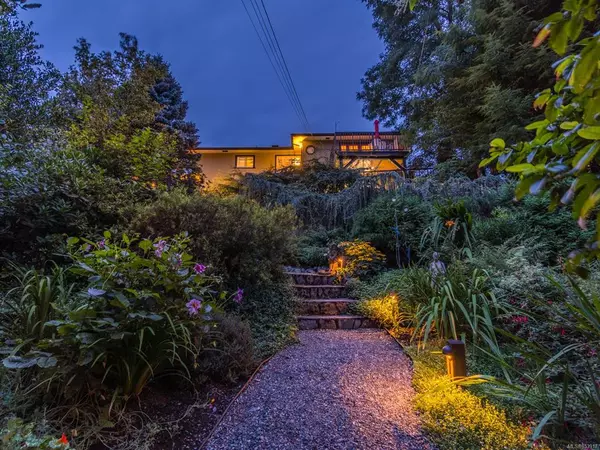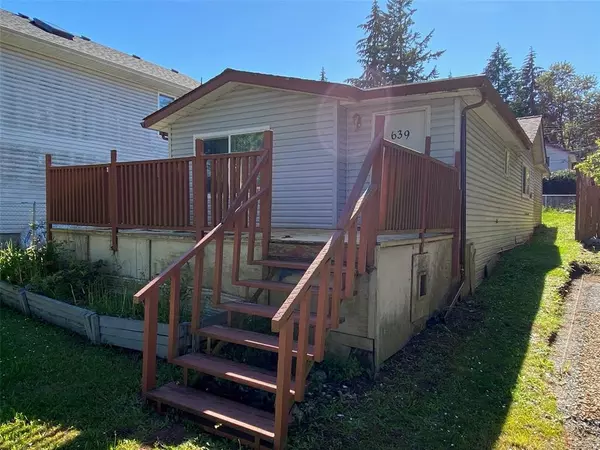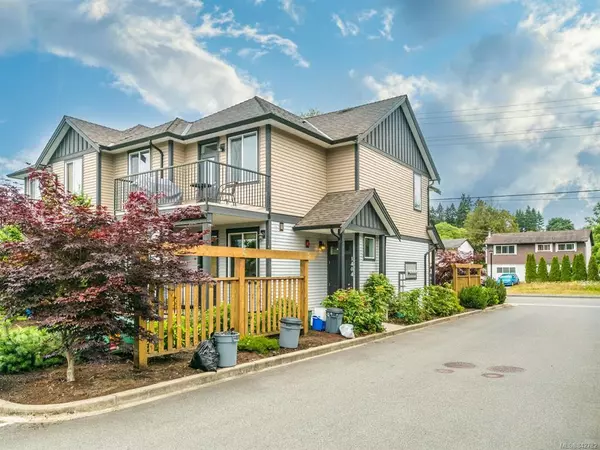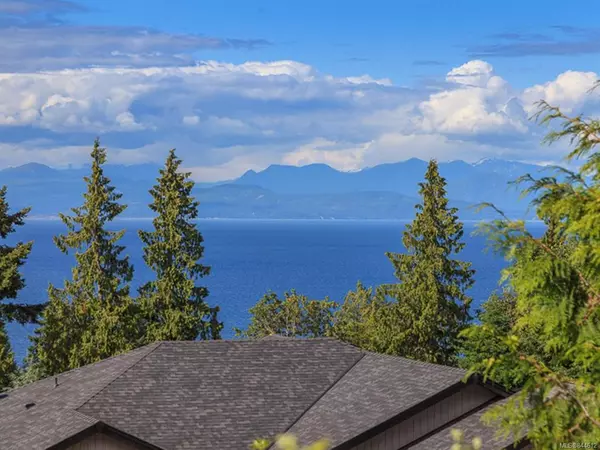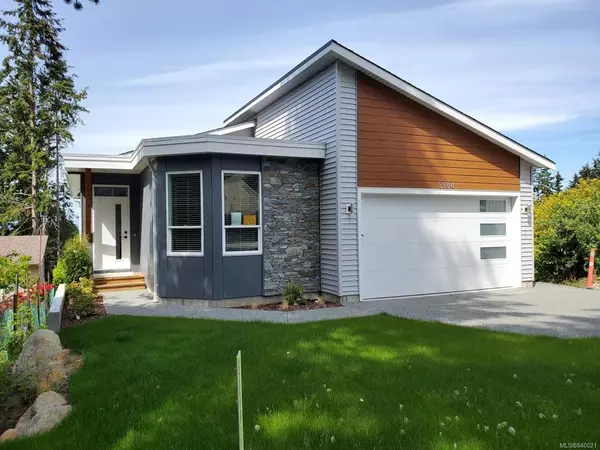$635,000
$669,000
5.1%For more information regarding the value of a property, please contact us for a free consultation.
107 Atkins Rd #18 Salt Spring, BC V8K 2X6
2 Beds
3 Baths
1,302 SqFt
Key Details
Sold Price $635,000
Property Type Townhouse
Sub Type Row/Townhouse
Listing Status Sold
Purchase Type For Sale
Square Footage 1,302 sqft
Price per Sqft $487
Subdivision Summerside Village
MLS Listing ID 970870
Style Main Level Entry with Upper Level(s)
Bedrooms 2
Year Built 2005
Annual Tax Amount $2,632
Tax Year 2024
Property Sub-Type Row/Townhouse
Property Description
Quality finished, energy efficient, open concept 2 bedroom, 2 ½ bathroom craftsman style corner unit townhome in the attractive European style Summerside Village. Nicely maintained with slate and wood flooring, solid wood kitchen cabinetry, granite counters, over-height ceilings, propane fireplace, and deluxe bathrooms. This private end unit is bright with a south-facing patio with lovely surrounding established gardens. Residents of Summerside have access to their first-class indoor salt-water swimming pool, gym, and clubhouse with overflow guest accommodation available by reservation. Just steps to shopping, hospital, town amenities, and serviced by piped water. Long-term rentals are permitted with no age restrictions. Pets and BBQ's welcome. Two cars? no problem - additional parking spaces are available for a monthly fee.
Location
Province BC
County Capital Regional District
Area Gi Salt Spring
Rooms
Kitchen 1
Interior
Heating Baseboard, Propane
Cooling None
Fireplaces Number 1
Fireplaces Type Living Room, Propane
Laundry In House
Exterior
Exterior Feature Swimming Pool
View Y/N 1
View Mountain(s)
Roof Type Wood
Building
Building Description Wood, Main Level Entry with Upper Level(s)
Story 2
Foundation Poured Concrete
Sewer Sewer Connected
Water Municipal
Structure Type Wood
Others
Pets Allowed Aquariums, Birds, Caged Mammals, Cats, Dogs
Read Less
Want to know what your home might be worth? Contact us for a FREE valuation!

Our team is ready to help you sell your home for the highest possible price ASAP
Bought with Macdonald Realty Salt Spring Island













