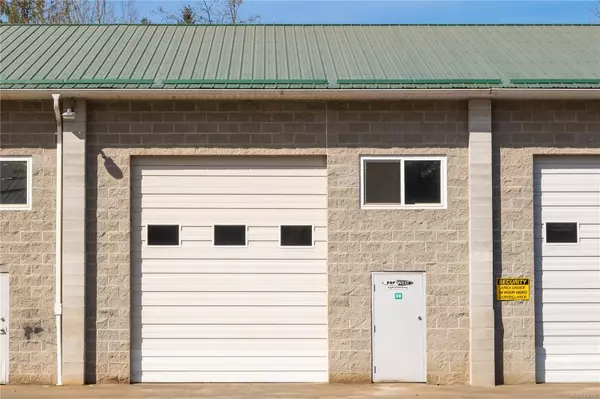$1,025,000
$1,025,000
For more information regarding the value of a property, please contact us for a free consultation.
341 Warbler Pl Nanaimo, BC V9R 6Y8
5 Beds
3 Baths
2,205 SqFt
Key Details
Sold Price $1,025,000
Property Type Single Family Home
Sub Type Single Family Detached
Listing Status Sold
Purchase Type For Sale
Square Footage 2,205 sqft
Price per Sqft $464
MLS Listing ID 973243
Style Ground Level Entry With Main Up
Bedrooms 5
Year Built 2002
Annual Tax Amount $5,789
Tax Year 2023
Lot Size 8,276 Sqft
Property Sub-Type Single Family Detached
Property Description
Discover this exceptional 5-bed, 3-bath home on a large corner lot in a serene cul-de-sac. New roof (2022), 50-gallon hot water tank (2020) & new appliances (2024), this home boasts several recent upgrades for added convenience & efficiency. Enjoy stunning ocean & city views from one of the newly upgraded vinyl balconies, including a rear balcony with frosted privacy glass. It's not often you can enjoy both Sunrises & Sunsets, but you can here! The property features a 2-car garage, RV/boat parking, a fully fenced yard, & luxurious amenities such as heated floors, in-ceiling/wall speakers, central vacuum, an 8-zone irrigation system & a home gym w/ equipment included! The fully furnished 1 Bed Airbnb/In-law suite, w/ its own entrance & private garden, adds significant rental potential. Located near Westwood Lake, top schools, VIU, Nanaimo Aquatic Centre & Morell Sanctuary, this home combines modern elegance w/ exceptional versatility. Suite furniture included as well as gym equipment.
Location
Province BC
County Nanaimo, City Of
Area Na South Jingle Pot
Zoning R1
Rooms
Kitchen 2
Interior
Heating Forced Air, Natural Gas
Cooling None
Flooring Mixed, Wood
Fireplaces Number 2
Fireplaces Type Gas
Equipment Central Vacuum, Electric Garage Door Opener, Security System
Laundry In House
Exterior
Exterior Feature Balcony/Deck, Balcony/Patio, Fencing: Full, Garden, Lighting, Security System, Sprinkler System
Parking Features Driveway, Garage, Garage Double
Garage Spaces 3.0
Utilities Available Natural Gas To Lot, Underground Utilities
View Y/N 1
View Mountain(s), Ocean
Roof Type Asphalt Shingle
Building
Lot Description Central Location, Corner, Cul-de-sac, Easy Access, Family-Oriented Neighbourhood, Landscaped, Quiet Area, Recreation Nearby, Serviced, Shopping Nearby, Sidewalk, Southern Exposure
Building Description Brick,Insulation: Ceiling,Insulation: Walls,Vinyl Siding, Ground Level Entry With Main Up
Foundation Poured Concrete
Sewer Sewer To Lot
Water Municipal
Structure Type Brick,Insulation: Ceiling,Insulation: Walls,Vinyl Siding
Others
Pets Allowed Aquariums, Birds, Caged Mammals, Cats, Dogs
Read Less
Want to know what your home might be worth? Contact us for a FREE valuation!

Our team is ready to help you sell your home for the highest possible price ASAP
Bought with Royal LePage Parksville-Qualicum Beach Realty (PK)





























