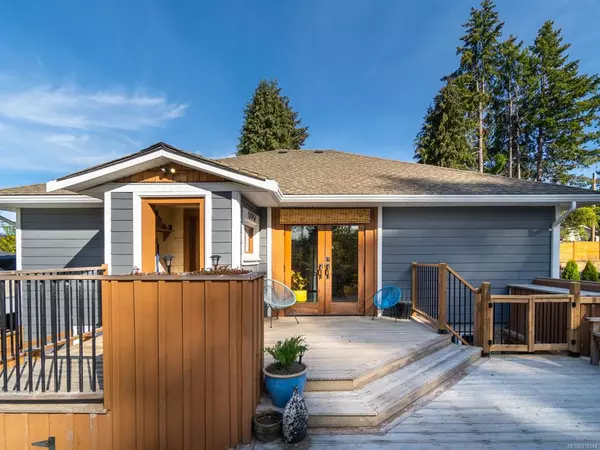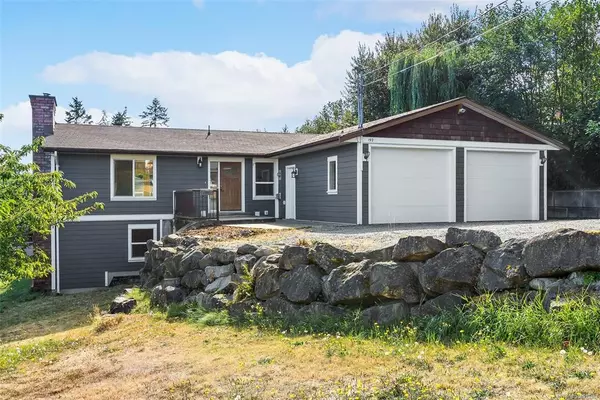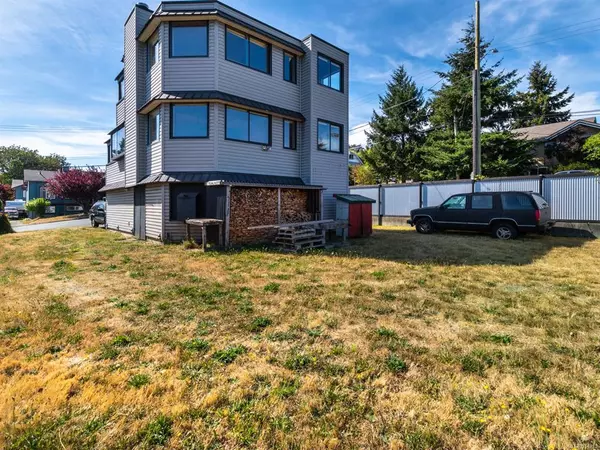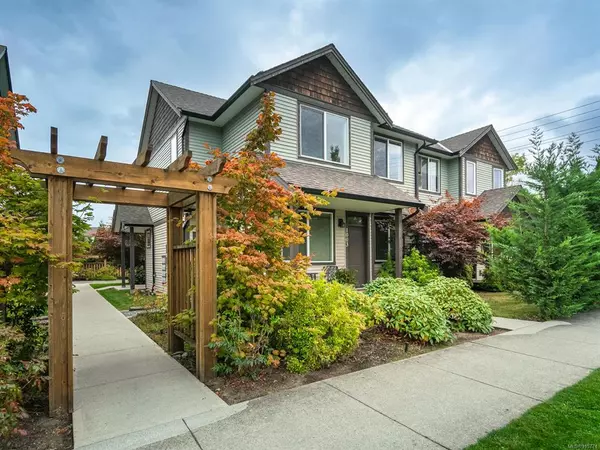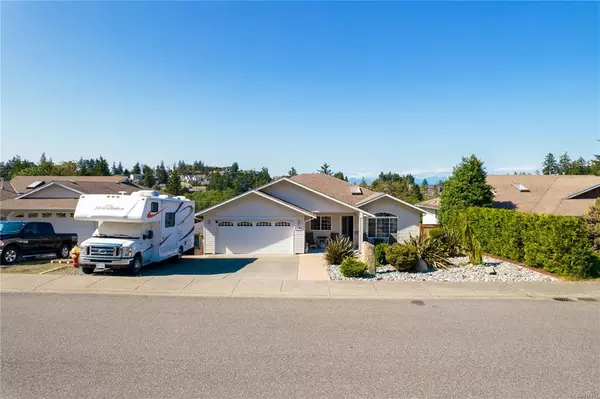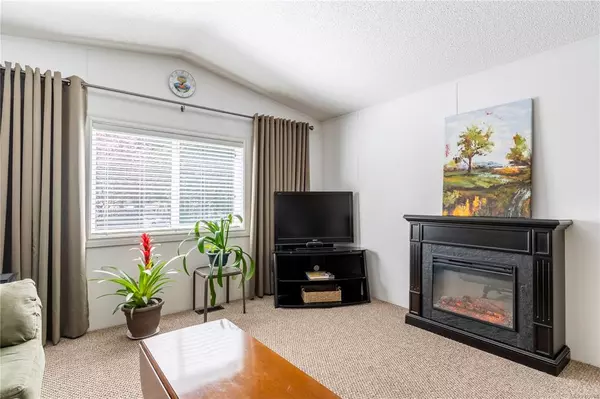$1,609,000
$1,649,000
2.4%For more information regarding the value of a property, please contact us for a free consultation.
3080 West Rd Nanaimo, BC V9R 6X1
4 Beds
3 Baths
2,996 SqFt
Key Details
Sold Price $1,609,000
Property Type Single Family Home
Sub Type Single Family Detached
Listing Status Sold
Purchase Type For Sale
Square Footage 2,996 sqft
Price per Sqft $537
MLS Listing ID 976312
Style Main Level Entry with Lower/Upper Lvl(s)
Bedrooms 4
Year Built 2003
Annual Tax Amount $5,506
Tax Year 2023
Lot Size 2.440 Acres
Property Sub-Type Single Family Detached
Property Description
Discover your dream home in the picturesque North Jingle Pot neighborhood! This stunning main-level entry residence boasts 3,000 sqft of beautifully designed living space, featuring 4 spacious bedrooms, a large playroom, 3 bathrooms, & versatile flex space. Step inside to experience a thoughtfully designed floor plan w/ multiple updates including all-new Hardi plank siding. The bright kitchen showcases quartz countertops, a generous island & sleek s/s appliances. Cozy up in the inviting living room & enjoy seamless access to the wraparound veranda. The dedicated gym provides everything you need for fitness right at home, while the large playroom & flexible space can be tailored to suit your needs. This 2.5 acre property offers a wealth of features, including horse stables, outdoor space w/ enclosed veggie garden, swimming pool, hot tub, & 3-car garage. Located 10 minutes from Woodgrove Mall & all local amenities, don't miss out on this incredible opportunity to own a piece of paradise!
Location
Province BC
County Nanaimo, City Of
Area Na North Jingle Pot
Rooms
Other Rooms Storage Shed
Kitchen 1
Interior
Heating Electric, Heat Pump
Cooling Air Conditioning
Flooring Carpet, Laminate, Tile
Fireplaces Number 1
Fireplaces Type Gas
Equipment Pool Equipment, Propane Tank
Laundry In House
Exterior
Exterior Feature Balcony/Deck, Fencing: Partial, Swimming Pool
Parking Features Driveway, Garage Triple
Garage Spaces 3.0
Roof Type Asphalt Shingle
Building
Lot Description Acreage, Family-Oriented Neighbourhood, Private, Quiet Area, Recreation Nearby, Rural Setting, In Wooded Area
Building Description Frame Wood,Insulation All,Wood, Main Level Entry with Lower/Upper Lvl(s)
Foundation Poured Concrete
Sewer Septic System
Water Well: Drilled
Structure Type Frame Wood,Insulation All,Wood
Others
Acceptable Financing Purchaser To Finance
Listing Terms Purchaser To Finance
Pets Allowed Aquariums, Birds, Caged Mammals, Cats, Dogs
Read Less
Want to know what your home might be worth? Contact us for a FREE valuation!

Our team is ready to help you sell your home for the highest possible price ASAP
Bought with 460 Realty Inc. (NA)















