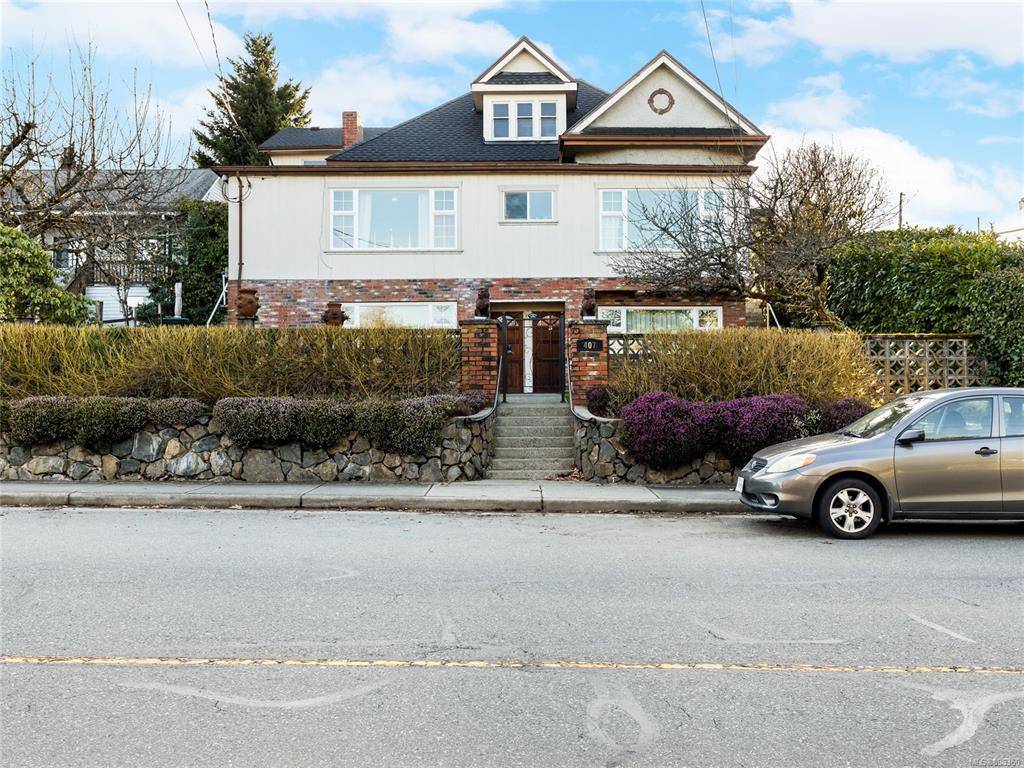$1,129,000
$1,129,000
For more information regarding the value of a property, please contact us for a free consultation.
2562 Kinnoull Cres Mill Bay, BC V8H 1H3
4 Beds
3 Baths
2,618 SqFt
Key Details
Sold Price $1,129,000
Property Type Single Family Home
Sub Type Single Family Detached
Listing Status Sold
Purchase Type For Sale
Square Footage 2,618 sqft
Price per Sqft $431
Subdivision Mill Springs
MLS Listing ID 983661
Style Main Level Entry with Upper Level(s)
Bedrooms 4
HOA Fees $10/mo
Year Built 2005
Annual Tax Amount $5,771
Tax Year 2024
Lot Size 10,890 Sqft
Property Sub-Type Single Family Detached
Property Description
Start off with the amazing community of Mill Springs. A wonderful neighbourhood filled w/ green space, forests, walking trails and close proximity to the Ocean plus any amenities you wish for. Groceries, Restaurants, Gas Stations, Coffee Shops and a plethora of shopping, making Mill Bay the best municipality around. Then look at this 1/4 acre stunning property. Japanese garden inspired, filled with gorgeous greenery, mature trees, a pond, bridge and a covered enclosed gazebo. Step inside and be impressed from the get go. Wide open hallways, Wainscotting, open concept living/dining and kitchen area, modernized and updated this stunning 4 bedroom plus den/home office will be sure to please. Two large primary bedrooms, one up, one down-perfect set up for a Multi Generational family. Big windows, multiple skylights and luxurious finishes everywhere. Only 25 min to Victoria or less to Duncan, Mill Bay is central for all your needs. One of the finest homes for sale here!
Location
Province BC
County Capital Regional District
Area Ml Mill Bay
Zoning R-3
Rooms
Other Rooms Gazebo
Kitchen 1
Interior
Heating Electric, Forced Air, Heat Pump, Natural Gas
Cooling Air Conditioning
Flooring Carpet, Mixed, Tile, Wood
Fireplaces Number 1
Fireplaces Type Gas, Living Room
Laundry In House
Exterior
Exterior Feature Balcony/Patio, Fenced, Garden, Water Feature
Parking Features Attached, Driveway, Garage Double
Garage Spaces 2.0
Amenities Available Street Lighting
Roof Type Fibreglass Shingle
Building
Lot Description Easy Access, Irregular Lot, Marina Nearby, Park Setting, Recreation Nearby, Shopping Nearby
Building Description Cement Fibre,Frame Wood,Insulation: Ceiling,Insulation: Walls, Main Level Entry with Upper Level(s)
Story 2
Foundation Poured Concrete
Sewer Sewer Connected
Water Municipal
Structure Type Cement Fibre,Frame Wood,Insulation: Ceiling,Insulation: Walls
Others
Pets Allowed Aquariums, Birds, Caged Mammals, Cats, Dogs
Read Less
Want to know what your home might be worth? Contact us for a FREE valuation!

Our team is ready to help you sell your home for the highest possible price ASAP
Bought with Royal LePage Nanaimo Realty (NanIsHwyN)





























