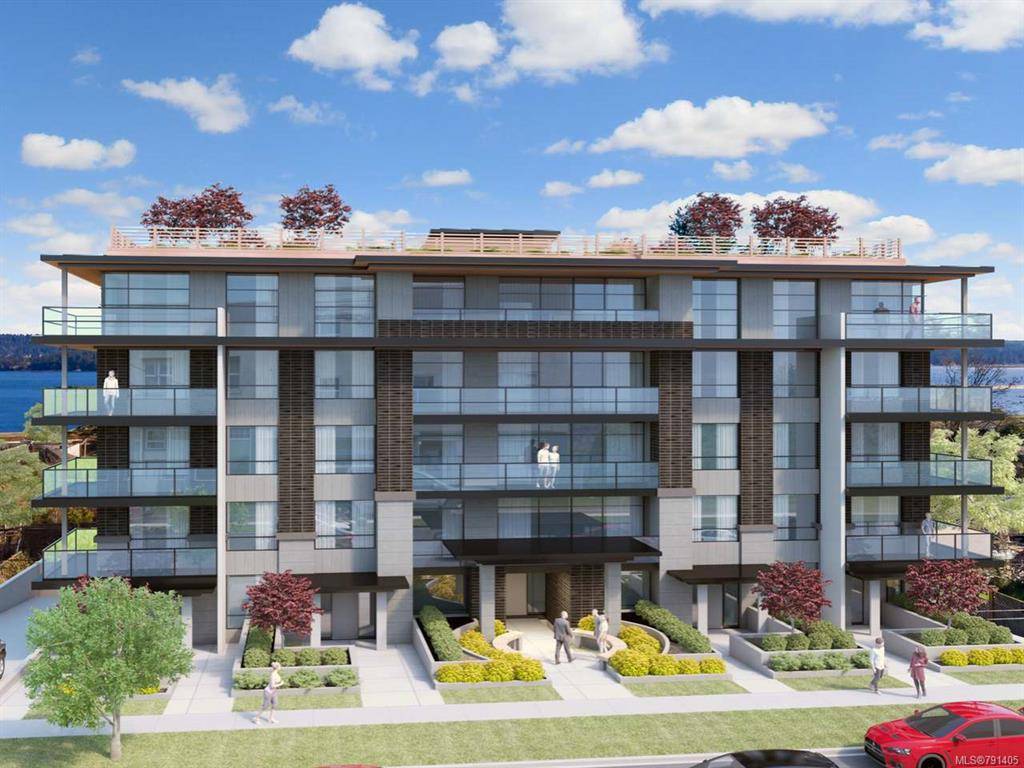$775,000
$769,000
0.8%For more information regarding the value of a property, please contact us for a free consultation.
2183 SALMON Rd Nanaimo, BC V9R 6H9
3 Beds
3 Baths
1,809 SqFt
Key Details
Sold Price $775,000
Property Type Multi-Family
Sub Type Half Duplex
Listing Status Sold
Purchase Type For Sale
Square Footage 1,809 sqft
Price per Sqft $428
MLS Listing ID 984579
Style Main Level Entry with Upper Level(s)
Bedrooms 3
Year Built 2010
Annual Tax Amount $3,962
Tax Year 2023
Lot Size 4,791 Sqft
Property Sub-Type Half Duplex
Property Description
Located in the sought-after Westwood Lake area of Nanaimo, this charming home is highlighted by convenience, nearby recreation, & functionality. Whether you're starting your day with the scenic 6km walking loop around the lake, gathering with friends & family at the local bowling alley just steps away, or taking advantage of easy access to explore the rest of the city, this location has it all.
Appealing to both growing families and down-sizers, the home features a thoughtful layout with versatile living spaces. The dining nook opens onto covered outdoor areas, perfect for year-round enjoyment, whether you're savouring your morning coffee or hosting an evening barbecue. Bedrooms and laundry area are nicely situated upstairs away from the main living area to provide a peaceful retreat when you're ready to end your day.
With its prime location & adaptable design, this home is ready to welcome its next chapter of memories. Measurements approximate & should be verified if important.
Location
Province BC
County Nanaimo, City Of
Area Na University District
Rooms
Kitchen 1
Interior
Heating Electric
Cooling Other
Fireplaces Number 1
Fireplaces Type Electric
Laundry In House
Exterior
Exterior Feature Balcony/Patio, Fencing: Partial
Parking Features Driveway, Garage Double
Garage Spaces 2.0
Roof Type Asphalt Shingle
Building
Building Description Frame Wood,Vinyl Siding, Main Level Entry with Upper Level(s)
Story 2
Foundation Poured Concrete
Sewer Sewer Connected
Water Municipal
Structure Type Frame Wood,Vinyl Siding
Others
Pets Allowed Cats, Dogs, Number Limit, Size Limit
Read Less
Want to know what your home might be worth? Contact us for a FREE valuation!

Our team is ready to help you sell your home for the highest possible price ASAP
Bought with RE/MAX Generation (LC)





















