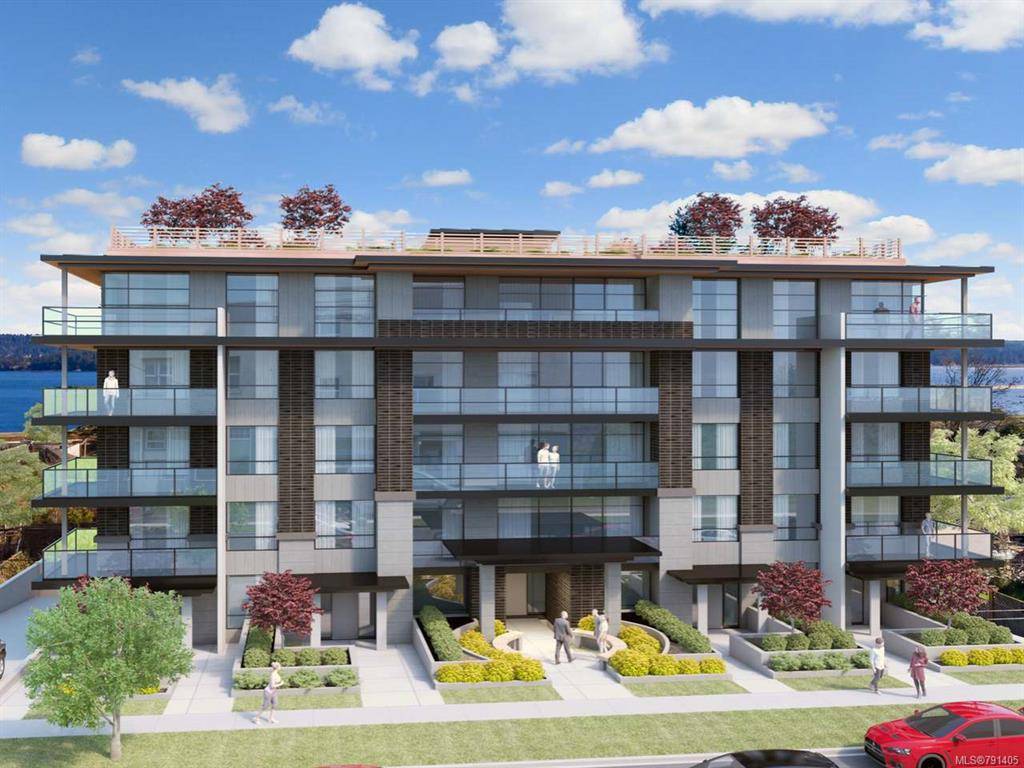$677,000
$689,900
1.9%For more information regarding the value of a property, please contact us for a free consultation.
1120 Belford Ave Nanaimo, BC V9S 4A4
2 Beds
2 Baths
1,145 SqFt
Key Details
Sold Price $677,000
Property Type Single Family Home
Sub Type Single Family Detached
Listing Status Sold
Purchase Type For Sale
Square Footage 1,145 sqft
Price per Sqft $591
MLS Listing ID 996156
Style Rancher
Bedrooms 2
Year Built 1949
Annual Tax Amount $3,470
Tax Year 2024
Lot Size 6,969 Sqft
Property Sub-Type Single Family Detached
Property Description
This is a neighbourhood where seaside serenity and urban access blend effortlessly. Set on a beautifully landscaped .16-acre lot, this home is tucked at the end of a quiet no-through road, offering rare privacy just steps from Terminal Park Mall, marinas, & the waterfront walkway. Built in 1949 and lovingly maintained, the home offers over 1100 sq ft of comfortable, single-level living. The sun-soaked yard is a gardener's dream, with a potting shed, raised beds, and space to relax in total seclusion. There's even a gated RV pad, workshop, and ample parking. Inside, you'll find thoughtful updates like a heat pump, custom kitchen backsplash, and wood accents that add warmth and personality. Large west-facing windows fill the living space with natural light, while a cozy woodstove and walk-out patio access make it ideal for both entertaining and unwinding. The primary suite boasts a private 4-piece ensuite, and the second bedroom is perfect for guests or an office.
Location
Province BC
County Nanaimo, City Of
Area Na Brechin Hill
Zoning R1
Rooms
Other Rooms Storage Shed
Kitchen 1
Interior
Heating Heat Pump
Cooling Air Conditioning
Fireplaces Number 1
Fireplaces Type Insert, Living Room, Wood Burning
Laundry In House
Exterior
Exterior Feature Balcony/Patio, Fencing: Full, Garden
Parking Features Additional, Carport, Guest, RV Access/Parking
Utilities Available Cable To Lot, Compost, Electricity To Lot, Garbage, Natural Gas Available, Phone To Lot, Recycling
Roof Type Fibreglass Shingle
Building
Lot Description Central Location, Cul-de-sac, Easy Access, Landscaped, Marina Nearby, Near Golf Course, No Through Road, Park Setting, Private, Quiet Area, Recreation Nearby, Shopping Nearby, Sidewalk
Building Description Frame Wood,Insulation: Ceiling,Insulation: Walls,Vinyl Siding, Rancher
Foundation Poured Concrete
Sewer Sewer Connected
Water Municipal
Structure Type Frame Wood,Insulation: Ceiling,Insulation: Walls,Vinyl Siding
Others
Pets Allowed Aquariums, Birds, Caged Mammals, Cats, Dogs
Read Less
Want to know what your home might be worth? Contact us for a FREE valuation!

Our team is ready to help you sell your home for the highest possible price ASAP
Bought with Unrepresented Buyer Pseudo-Office

























