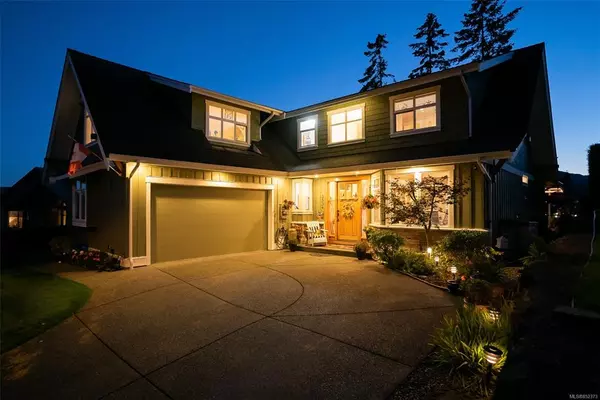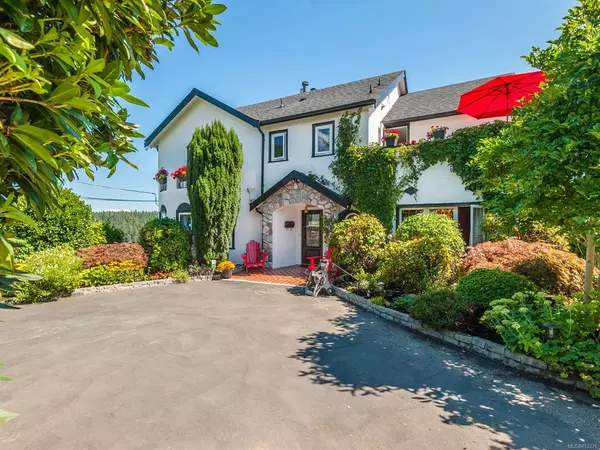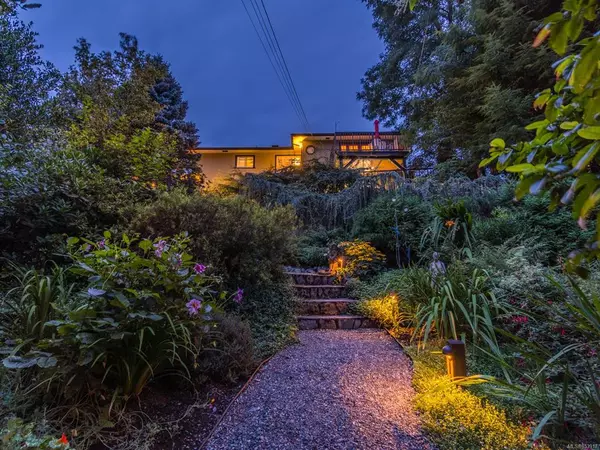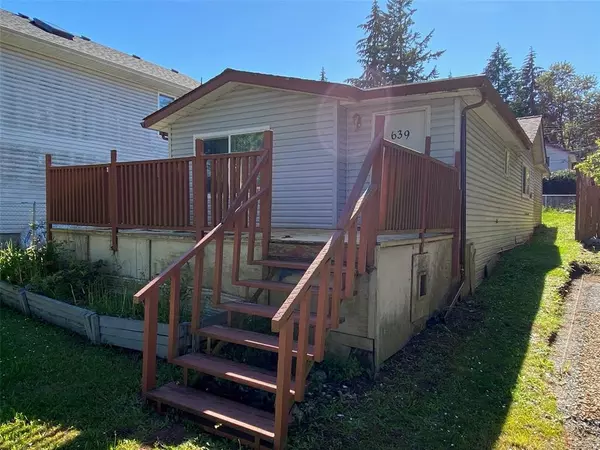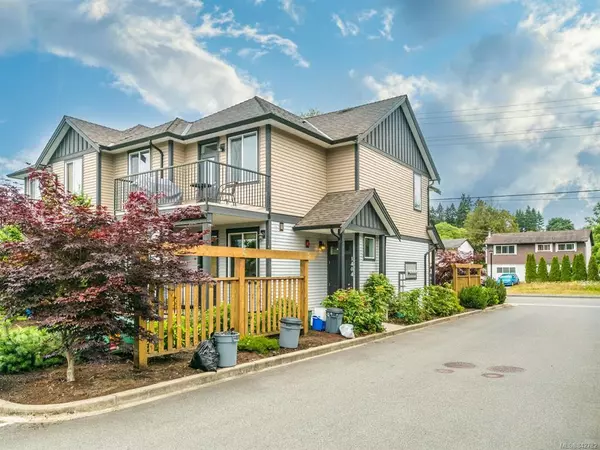$2,150,000
$2,175,000
1.1%For more information regarding the value of a property, please contact us for a free consultation.
1284 Oceanwood Lane Saanich, BC V8X 0A4
3 Beds
3 Baths
2,988 SqFt
Key Details
Sold Price $2,150,000
Property Type Single Family Home
Sub Type Single Family Detached
Listing Status Sold
Purchase Type For Sale
Square Footage 2,988 sqft
Price per Sqft $719
Subdivision Oceanwood
MLS Listing ID 996735
Style Main Level Entry with Lower Level(s)
Bedrooms 3
HOA Fees $200/mo
Year Built 2011
Annual Tax Amount $8,208
Tax Year 2024
Lot Size 0.260 Acres
Property Sub-Type Single Family Detached
Property Description
Indulge in the epitome of coastal luxury living within the exclusive enclave at Oceanwood. Custom-built masterpiece spans 2,988sf of refined sophistication, majestic 21' vaulted ceilings, exquisite attention to detail throughout. Main level impresses with a seamless open plan, grand living room & great room featuring a bespoke “Jersey” inspired granite gas FP. Designer kitchen is a culinary delight with panel-integrated Thermador appliances, granite counters & walk-in pantry. Primary suite offers serene views, French doors to private patio, spa-like ensuite adorned with marble finishes. Upstairs, a versatile loft/home office & 2 generous guest bedrooms await. Outdoor living is a dream with covered patio for year-round enjoyment amidst meticulously manicured landscaping. Quality craftsmanship by Citta, heat pump & gas forced air furnace, this home epitomizes comfort & elegance. Situated moments from local shops, trails & Cordova Bay this residence promises a coveted West Coast lifestyle
Location
Province BC
County Capital Regional District
Area Se Cordova Bay
Rooms
Kitchen 1
Interior
Heating Forced Air, Heat Pump, Natural Gas, Radiant Floor
Cooling Air Conditioning
Flooring Carpet, Tile, Wood
Fireplaces Number 2
Fireplaces Type Family Room, Gas, Living Room
Equipment Central Vacuum, Security System
Laundry In House
Exterior
Exterior Feature Balcony/Patio, Sprinkler System, Water Feature
Parking Features Attached, Garage Double
Garage Spaces 2.0
Utilities Available Cable To Lot, Electricity To Lot, Garbage, Natural Gas To Lot
Amenities Available Common Area, Private Drive/Road
Roof Type Fibreglass Shingle
Building
Lot Description Cul-de-sac, Irregular Lot
Building Description Cement Fibre,Frame Wood,Insulation: Ceiling,Insulation: Walls,Stone, Main Level Entry with Lower Level(s)
Foundation Poured Concrete
Sewer Sewer Connected
Water Municipal
Structure Type Cement Fibre,Frame Wood,Insulation: Ceiling,Insulation: Walls,Stone
Others
Pets Allowed Birds, Caged Mammals, Cats, Dogs, Number Limit
Read Less
Want to know what your home might be worth? Contact us for a FREE valuation!

Our team is ready to help you sell your home for the highest possible price ASAP
Bought with Newport Realty Ltd.












