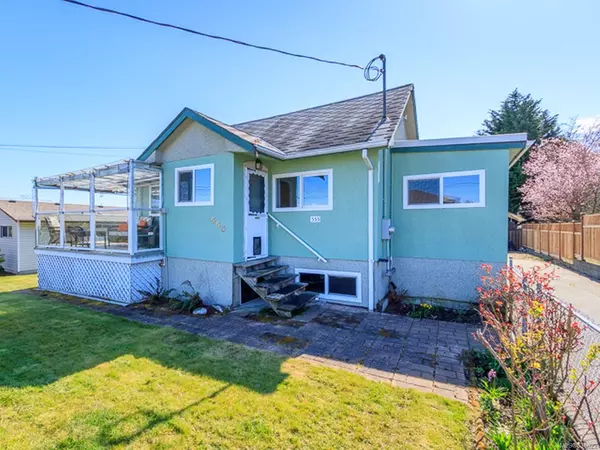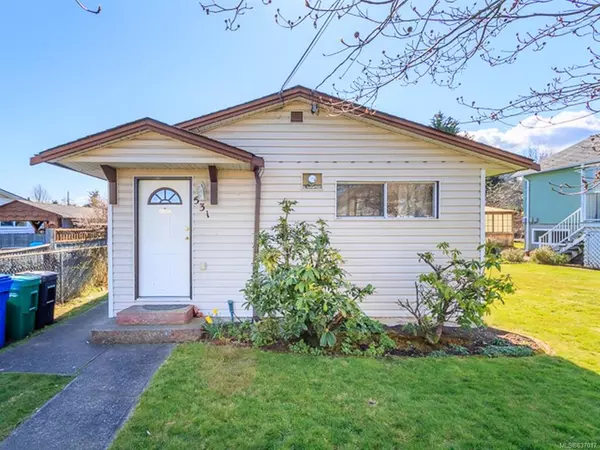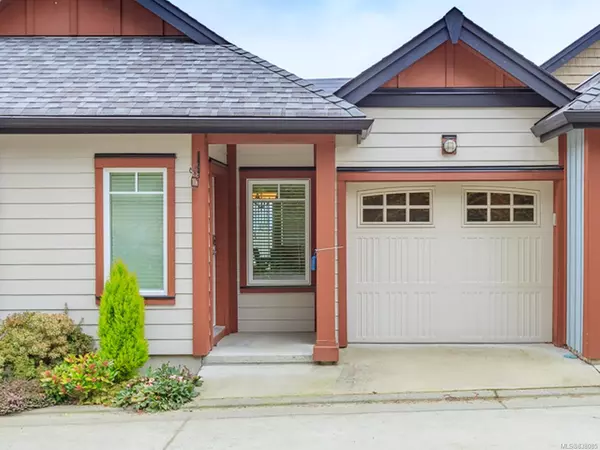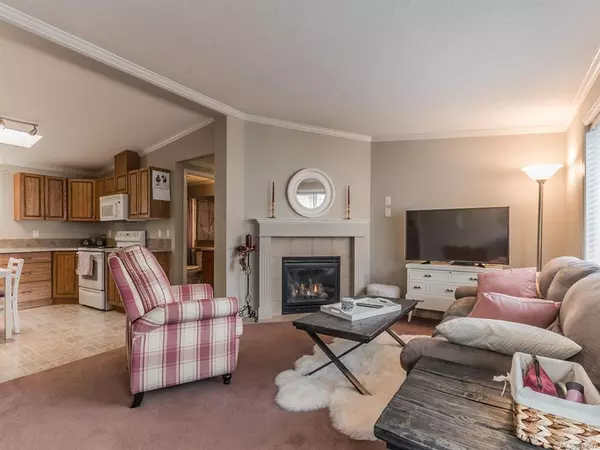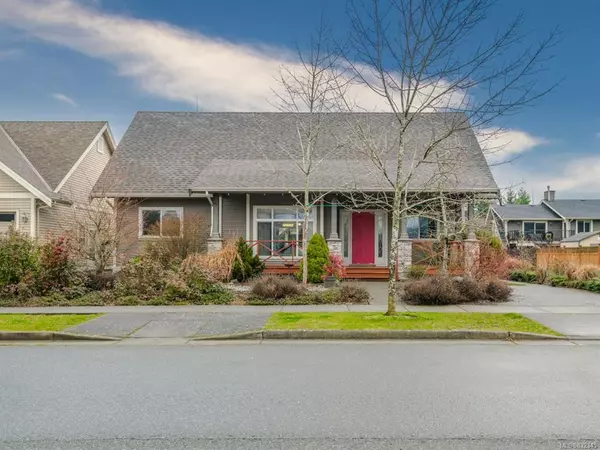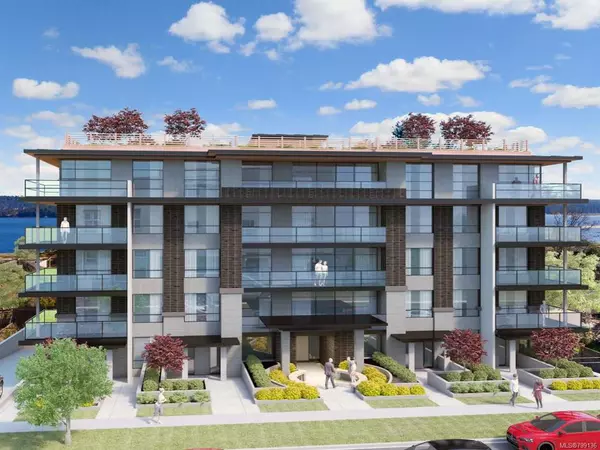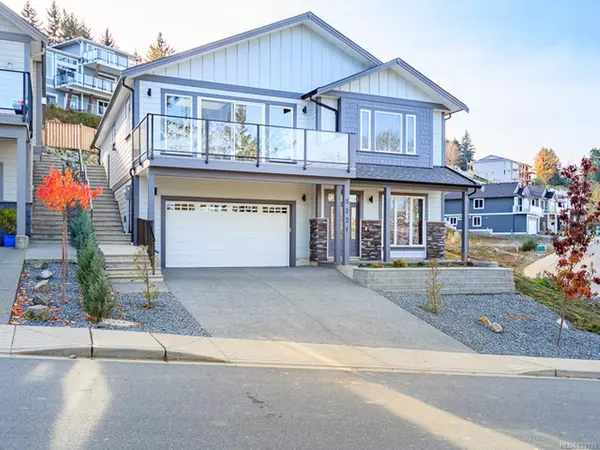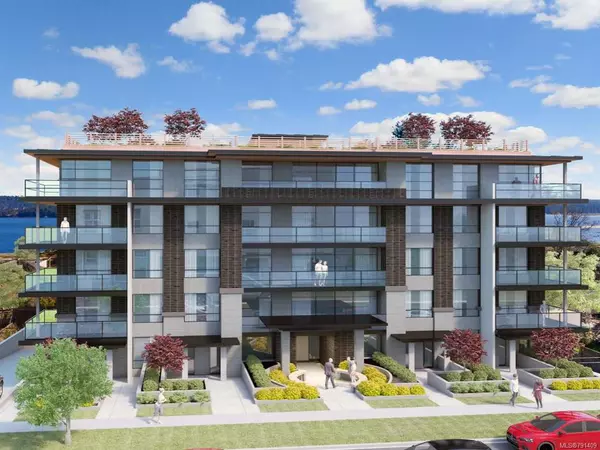$695,000
$714,900
2.8%For more information regarding the value of a property, please contact us for a free consultation.
261 St. George St Nanaimo, BC V9S 1V6
3 Beds
2 Baths
2,186 SqFt
Key Details
Sold Price $695,000
Property Type Single Family Home
Sub Type Single Family Detached
Listing Status Sold
Purchase Type For Sale
Square Footage 2,186 sqft
Price per Sqft $317
MLS Listing ID 1000589
Style Rancher
Bedrooms 3
Year Built 1953
Annual Tax Amount $3,971
Tax Year 2025
Lot Size 0.320 Acres
Property Sub-Type Single Family Detached
Property Description
The epitome of epic! Old school charm, set upon this new world farm.
I'm not kidding, this lot is so large, we locally refer to it as ‘The Ranch'. With over 14,000 sqft of desirable inner-City R5 zoning, spread across TWO lots, just a few blocks from the waterfront & the Departure Bay ferry, the options are as endless as this run-on sentence.
Unmistakable character! With its 1953 mid-century modern flat roof design, this 3 bedroom and 2 bathroom house sets the neighbourhood standard for curb appeal. Get this … it's also a low mileage, 1 OWNER home. Gobsmacked? There's more.
How about the super stock double car garage with its own automotive service pit, as well as the additional parking for an RV or boat, or both?
Sit down while I tell you the whole thing backs the peace and tranquility of St. George Ravine Park. Now stand up, because we have a lawn to mow!
See you soon.
Location
Province BC
County Nanaimo, City Of
Area Na Brechin Hill
Zoning R5
Rooms
Kitchen 1
Interior
Heating Forced Air, Natural Gas
Cooling Air Conditioning
Fireplaces Number 2
Fireplaces Type Gas, Wood Burning
Laundry In House
Exterior
Exterior Feature Balcony/Deck, Balcony/Patio, Fencing: Partial, Garden, Playground, Swimming Pool, Water Feature
Parking Features Carport, Detached, Driveway, Garage Double, On Street, RV Access/Parking
Garage Spaces 2.0
Roof Type Asphalt Torch On
Building
Building Description Concrete,Frame Wood,Glass,Wood, Rancher
Foundation Poured Concrete
Sewer Sewer Connected
Water Municipal
Structure Type Concrete,Frame Wood,Glass,Wood
Others
Acceptable Financing Must Be Paid Off
Listing Terms Must Be Paid Off
Pets Allowed Aquariums, Birds, Caged Mammals, Cats, Dogs
Read Less
Want to know what your home might be worth? Contact us for a FREE valuation!

Our team is ready to help you sell your home for the highest possible price ASAP
Bought with Sutton Group-West Coast Realty (Nan)
277 Sold Properties









