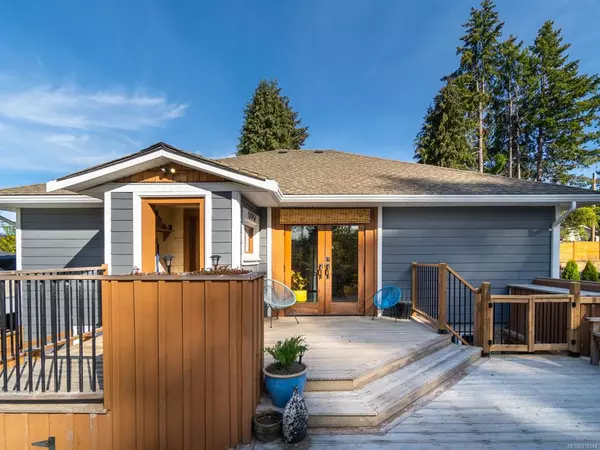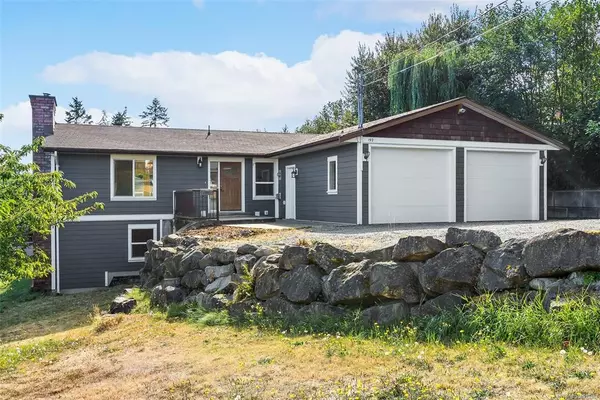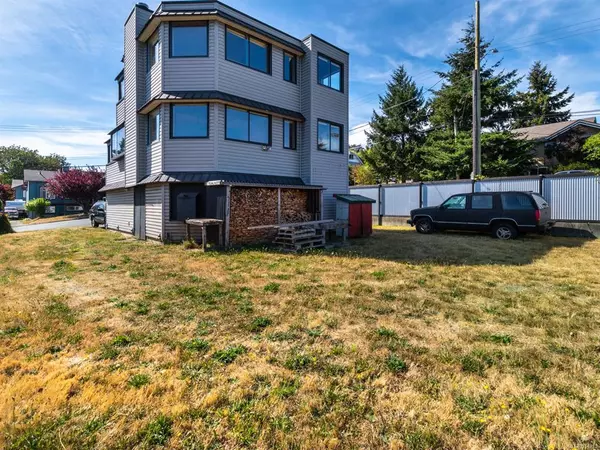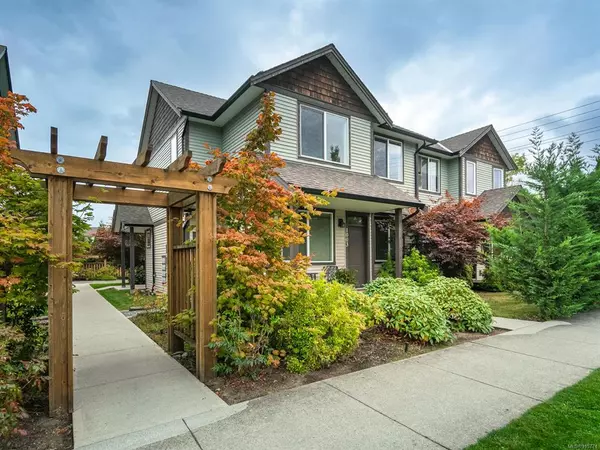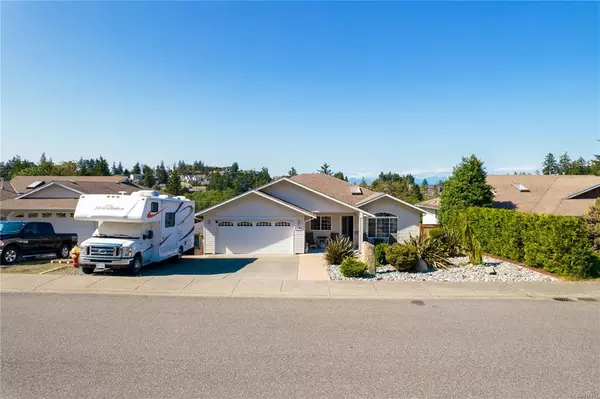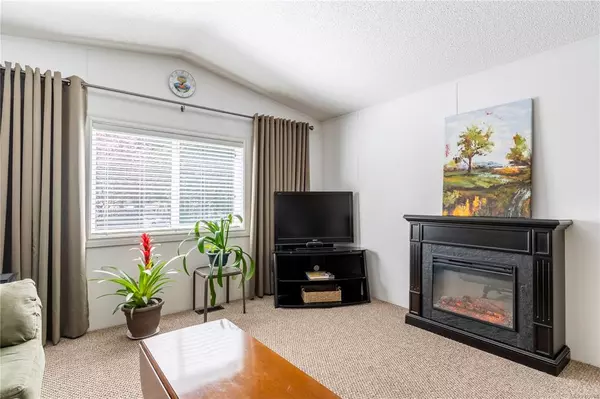$887,500
$899,900
1.4%For more information regarding the value of a property, please contact us for a free consultation.
2128 Brooklyn Pl Nanaimo, BC V9R 7B6
4 Beds
2 Baths
1,644 SqFt
Key Details
Sold Price $887,500
Property Type Single Family Home
Sub Type Single Family Detached
Listing Status Sold
Purchase Type For Sale
Square Footage 1,644 sqft
Price per Sqft $539
MLS Listing ID 1003497
Style Rancher
Bedrooms 4
Year Built 2004
Annual Tax Amount $5,684
Tax Year 2024
Lot Size 6,969 Sqft
Property Sub-Type Single Family Detached
Property Description
Perched upon the sunny hilltop above College Heights, this lovingly cared for ocean view rancher awaits the next lucky new owners. Dual over-height picture windows under the 12 foot ceiling great room exquisitely capture the stunning 180 degree views over the city lights of Nanaimo, and the Salish Sea towards the Sunshine Coast mountains. You'll also appreciate several other finer touches including a fully fenced and irrigated yard, arched brickwork entry way, Allan block retaining wall, newer HWT, stainless steel appliances, laminate hardwood floors, and wood shaker cabinets in the kitchen. All your storage needs are looked after in the double car garage and extra high heated and lit crawlspace. Located just a few steps away from the Westwood Lake Park boundary provides access to a wealth of hiking and biking and outdoor recreational activities. With an unbeatable combination of sizable space, quality views, and fine finishings, this move is sure to be the right move. All data approx.
Location
Province BC
County Nanaimo, City Of
Area Na University District
Zoning R5
Rooms
Kitchen 1
Interior
Heating Electric, Heat Pump
Cooling Air Conditioning
Flooring Carpet, Laminate, Tile
Fireplaces Number 1
Fireplaces Type Gas
Laundry In House
Exterior
Exterior Feature Balcony/Deck, Fencing: Full, Garden, Wheelchair Access
Parking Features Driveway, Garage Double, On Street
Garage Spaces 2.0
Utilities Available Cable To Lot, Electricity To Lot, Natural Gas To Lot, Phone To Lot, Recycling, Underground Utilities
View Y/N 1
View Mountain(s), Ocean
Roof Type Fibreglass Shingle
Building
Lot Description Cul-de-sac, Easy Access, Irrigation Sprinkler(s), Landscaped, Level, No Through Road, Quiet Area, Recreation Nearby, Rectangular Lot, Serviced, Sidewalk, Southern Exposure
Building Description Brick,Frame Wood,Insulation: Ceiling,Insulation: Walls,Vinyl Siding, Rancher
Foundation Poured Concrete
Sewer Sewer Connected
Water Municipal
Structure Type Brick,Frame Wood,Insulation: Ceiling,Insulation: Walls,Vinyl Siding
Others
Acceptable Financing Clear Title, Purchaser To Finance
Listing Terms Clear Title, Purchaser To Finance
Pets Allowed Aquariums, Birds, Caged Mammals, Cats, Dogs
Read Less
Want to know what your home might be worth? Contact us for a FREE valuation!

Our team is ready to help you sell your home for the highest possible price ASAP
Bought with 2% Realty Pacific Coast Inc.















