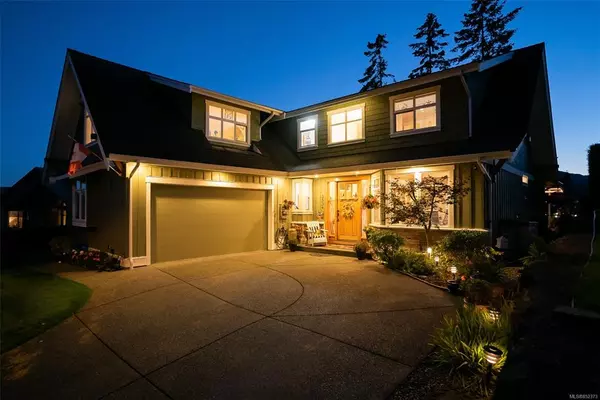$1,105,000
$1,174,900
5.9%For more information regarding the value of a property, please contact us for a free consultation.
1671 Elford Rd Shawnigan Lake, BC V0R 2W2
3 Beds
2 Baths
1,470 SqFt
Key Details
Sold Price $1,105,000
Property Type Single Family Home
Sub Type Single Family Detached
Listing Status Sold
Purchase Type For Sale
Square Footage 1,470 sqft
Price per Sqft $751
MLS Listing ID 1000592
Style Rancher
Bedrooms 3
HOA Fees $73/mo
Year Built 2007
Annual Tax Amount $4,678
Tax Year 2024
Lot Size 0.460 Acres
Property Sub-Type Single Family Detached
Property Description
Discover the charm of country living in this beautifully 2007 rancher set on .46 acre lot. Thoughtfully designed for easy one-level living, this home blends modern updates with timeless warmth. The 2021 kitchen renovation shines with quartz countertops, custom wood cabinetry, SS appliances, and a breakfast bar that opens to the backyard. Maple hardwood floors throughout. The spacious primary suite features a walk-in closet, spa-inspired ensuite with a clawfoot tub, separate shower, and direct patio access. A cozy living room centers around a classic wood-burning fireplace, and the home is efficiently equipped with a heat pump and heated crawl space. Bonus features include a double garage, 2-bay powered workshop (with permits), double carport, and extra parking for RVs or boats. The backyard is an entertainer's dream—complete with an outdoor kitchen, slate patio, raised garden beds, and a stunning imported Portuguese pizza/woodburning oven. Truly a rare find!
Location
Province BC
County Capital Regional District
Area Ml Shawnigan
Rooms
Other Rooms Storage Shed, Workshop
Kitchen 1
Interior
Heating Electric, Heat Pump, Wood
Cooling Central Air
Flooring Tile, Wood
Fireplaces Number 1
Fireplaces Type Living Room, Wood Stove
Equipment Central Vacuum
Laundry In House
Exterior
Exterior Feature Balcony/Patio, Fencing: Partial
Parking Features Attached, Carport Double, Detached, Driveway, Garage Double, RV Access/Parking
Garage Spaces 2.0
Roof Type Asphalt Shingle
Building
Lot Description Rectangular Lot
Building Description Cement Fibre,Frame Wood,Insulation: Ceiling,Insulation: Walls, Rancher
Story 1
Foundation Poured Concrete
Sewer Septic System: Common
Water Municipal
Structure Type Cement Fibre,Frame Wood,Insulation: Ceiling,Insulation: Walls
Others
Pets Allowed Aquariums, Birds, Caged Mammals, Cats, Dogs
Read Less
Want to know what your home might be worth? Contact us for a FREE valuation!

Our team is ready to help you sell your home for the highest possible price ASAP
Bought with Royal LePage Coast Capital - Chatterton
277 Sold Properties






























