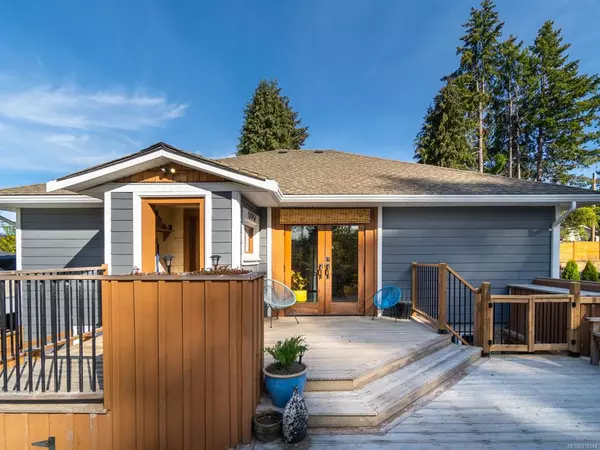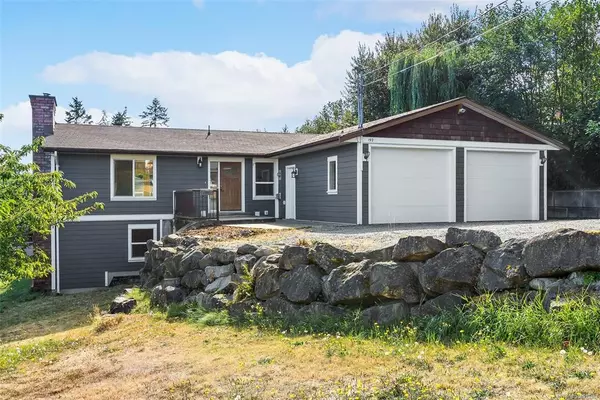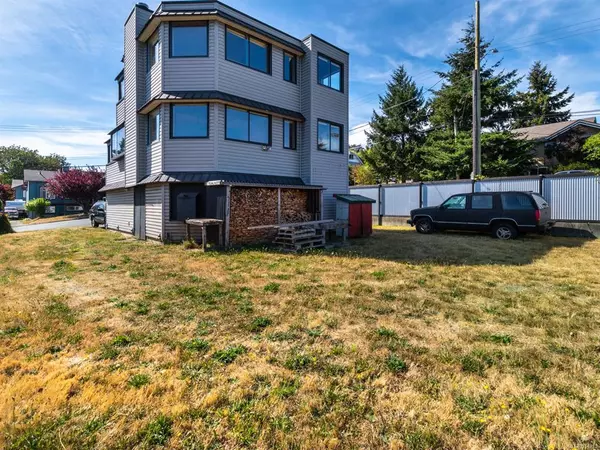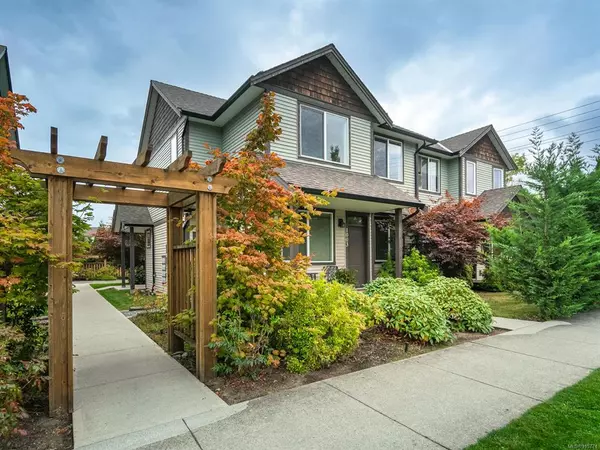$790,000
$798,600
1.1%For more information regarding the value of a property, please contact us for a free consultation.
303 Arden Rd #317 Courtenay, BC V9N 0A8
3 Beds
2 Baths
1,309 SqFt
Key Details
Sold Price $790,000
Property Type Single Family Home
Sub Type Single Family Detached
Listing Status Sold
Purchase Type For Sale
Square Footage 1,309 sqft
Price per Sqft $603
Subdivision Morrison Creek Commons
MLS Listing ID 995528
Style Rancher
Bedrooms 3
HOA Fees $138/mo
Year Built 2013
Annual Tax Amount $5,025
Tax Year 2024
Lot Size 6,969 Sqft
Property Sub-Type Single Family Detached
Property Description
End of a quiet cul-de-sac, in lovely Morrison Creek Commons! Moments from downtown Courtenay, nearby picturesque walking trails, and surrounded by acres of park and Puntledge River. This open-concept rancher with soaring ceilings and lots of windows, offers a versatile floor plan for everyday living or family gatherings, with a beautiful and bright open-concept. The spacious kitchen offers an abundance of dark rich cabinetry, a two-tiered island for casual meals and easy access to the spacious covered back deck with stunning timber frame posts and pot-lights and a sunken hot-tub. The backyard includes a shed, apple tree, and is fully fenced ensuring safety. The primary bedroom features a 3-pce ensuite, with 2 shower heads, in-floor heating, and a large walk-in closet. Also offered is two additional bedrooms. Tasteful finishing includes a wall mounted fireplace, quartz countertops, in-ground irrigation, heat pump, and hot water on demand. Pet friendly, and rentals are okay.
Location
Province BC
County Courtenay, City Of
Area Cv Courtenay City
Zoning CD-17
Rooms
Kitchen 1
Interior
Heating Electric, Heat Pump
Cooling Air Conditioning
Flooring Mixed
Fireplaces Number 1
Fireplaces Type Electric
Laundry In House
Exterior
Exterior Feature Low Maintenance Yard
Parking Features Attached, Driveway, Garage Double
Garage Spaces 2.0
Utilities Available Electricity To Lot
Roof Type Asphalt Shingle
Building
Lot Description Easy Access, Family-Oriented Neighbourhood, Landscaped, Quiet Area, Recreation Nearby, Shopping Nearby
Building Description Frame Wood, Rancher
Story 1
Foundation Poured Concrete
Sewer Sewer Available
Water Municipal
Structure Type Frame Wood
Others
Pets Allowed Aquariums, Birds, Caged Mammals, Cats, Dogs, Number Limit
Read Less
Want to know what your home might be worth? Contact us for a FREE valuation!

Our team is ready to help you sell your home for the highest possible price ASAP
Bought with eXp Realty (NA)
277 Sold Properties






























