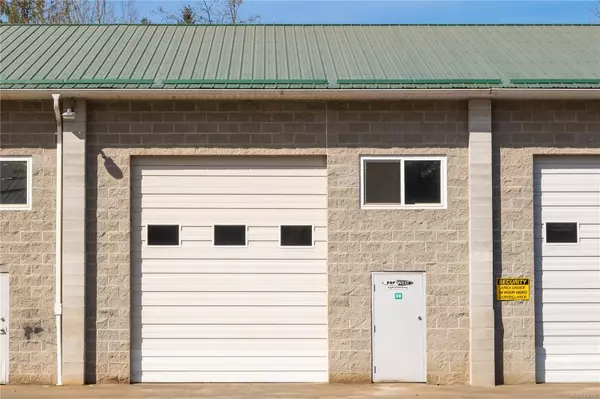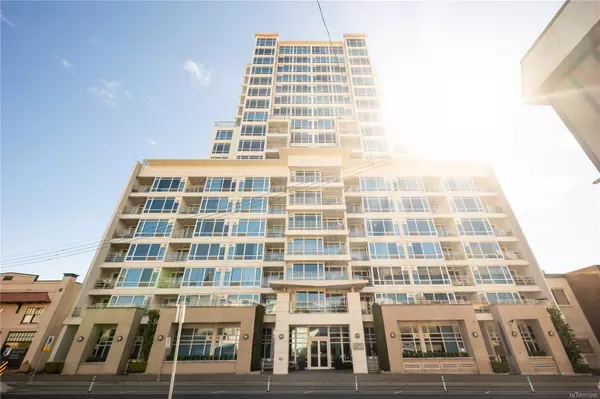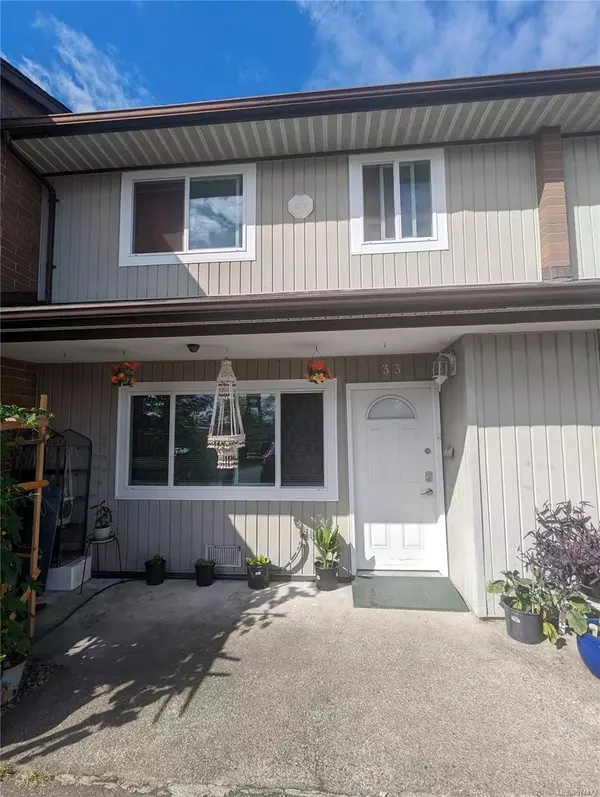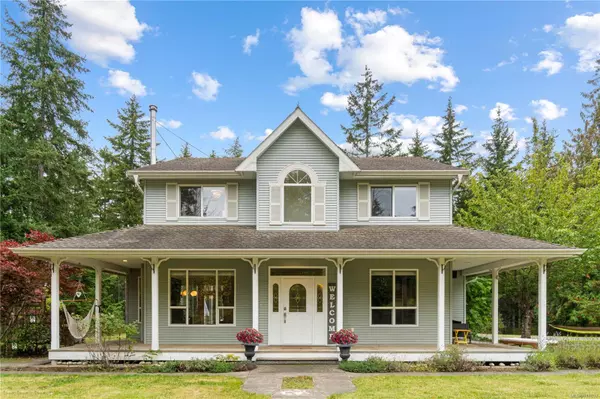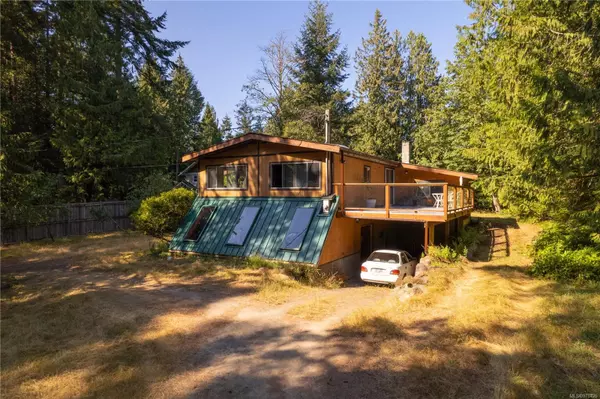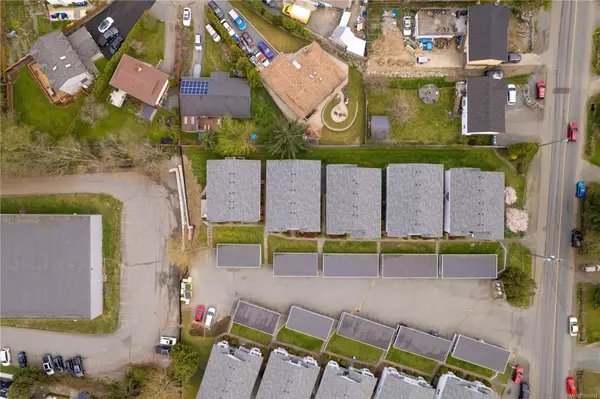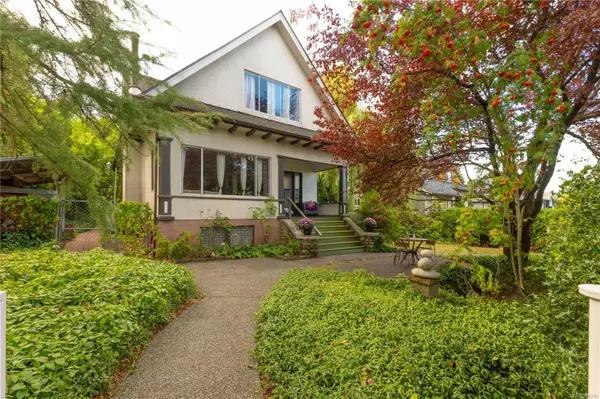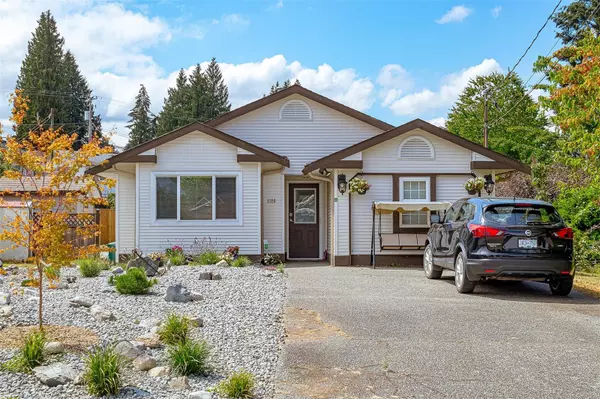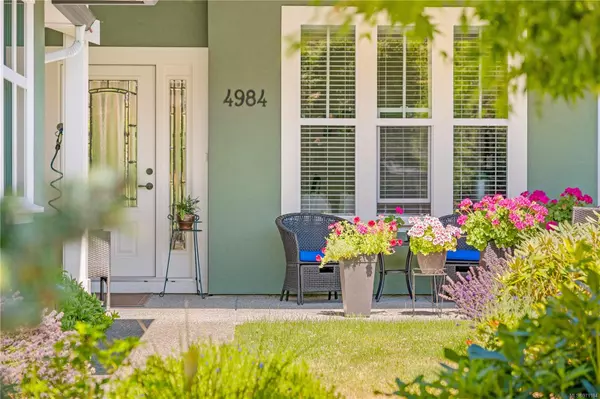$735,000
$775,000
5.2%For more information regarding the value of a property, please contact us for a free consultation.
320 Fawn Pl Nanaimo, BC V9T 5M2
3 Beds
3 Baths
2,345 SqFt
Key Details
Sold Price $735,000
Property Type Single Family Home
Sub Type Single Family Detached
Listing Status Sold
Purchase Type For Sale
Square Footage 2,345 sqft
Price per Sqft $313
Subdivision Long Lake Estates
MLS Listing ID 995367
Style Main Level Entry with Lower Level(s)
Bedrooms 3
HOA Fees $185/mo
Year Built 1992
Annual Tax Amount $5,434
Tax Year 2024
Lot Size 9,147 Sqft
Property Sub-Type Single Family Detached
Property Description
Welcome to Long Lake Heights Estates. This stunning lake view property in the Uplands neighbourhood offers a spacious 3-bedroom, 3-bathroom home with 2,345 sqft of living space and unbeatable views. The main level impresses with open, bright spaces, large windows, hardwood flooring, a cozy fireplace, and a dining area leading to a spacious deck with scenic views of Long Lake and Mt Benson. The primary bedroom features an ensuite and a walk-in closet, while the lower level offers a third bedroom, an additional bathroom, and a large family/recreation room with access to an additional deck and hot tub. This property also provides practical amenities such as extra storage space and a double car garage, making it an attractive and convenient lakeside retreat. 2 additional parking spaces belong to this lot, and the home is heated and cooled by an electric furnace and heat pump. Measurements are approximate, please verify if important.
Location
Province BC
County Nanaimo, City Of
Area Na Uplands
Zoning R1
Rooms
Kitchen 1
Interior
Heating Baseboard, Electric, Forced Air, Heat Pump
Cooling Air Conditioning
Flooring Hardwood, Mixed
Fireplaces Number 2
Fireplaces Type Electric, Propane
Equipment Propane Tank
Laundry In House
Exterior
Exterior Feature Balcony, Balcony/Deck
Parking Features Additional, Attached, Driveway, Garage Double
Garage Spaces 2.0
View Y/N 1
View Mountain(s), Lake
Roof Type Asphalt Shingle
Building
Lot Description Hillside, Landscaped, Private, Quiet Area, Recreation Nearby, Shopping Nearby, Southern Exposure
Building Description Insulation: Ceiling,Insulation: Walls,Vinyl Siding, Main Level Entry with Lower Level(s)
Foundation Poured Concrete
Sewer Sewer Connected
Water Municipal
Structure Type Insulation: Ceiling,Insulation: Walls,Vinyl Siding
Others
Pets Allowed Aquariums, Birds, Caged Mammals, Cats, Dogs
Read Less
Want to know what your home might be worth? Contact us for a FREE valuation!

Our team is ready to help you sell your home for the highest possible price ASAP
Bought with Stonehaus Realty Corp.
278 Sold Properties














